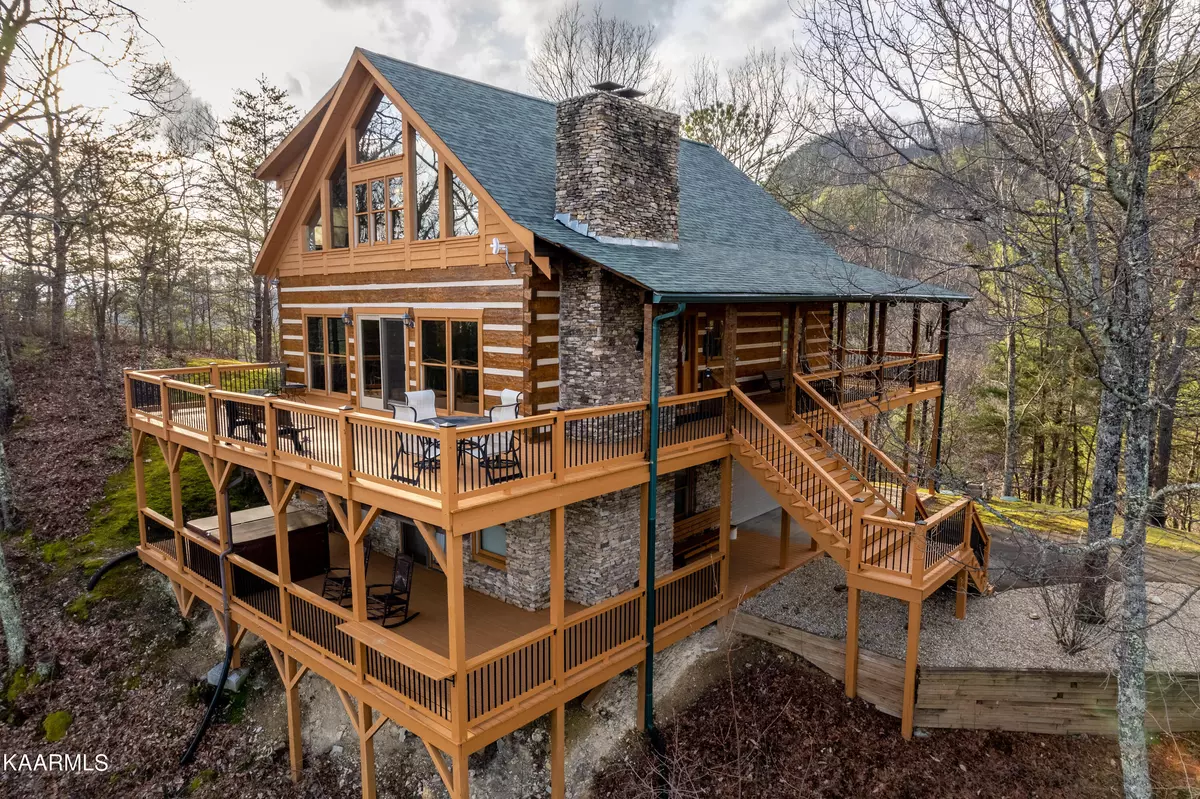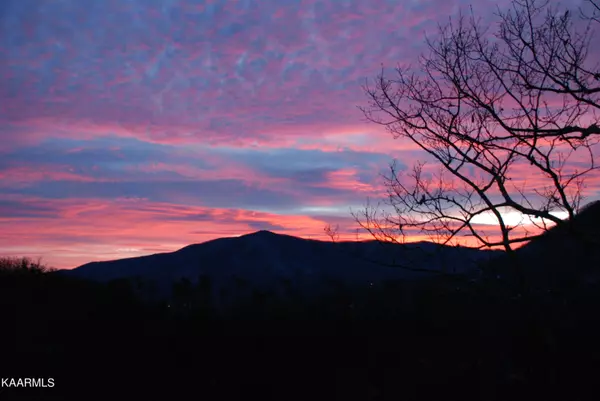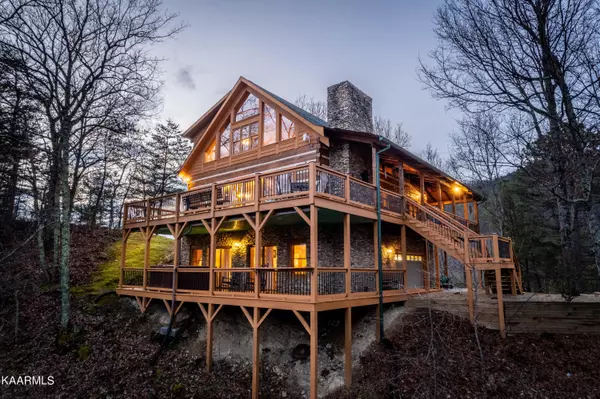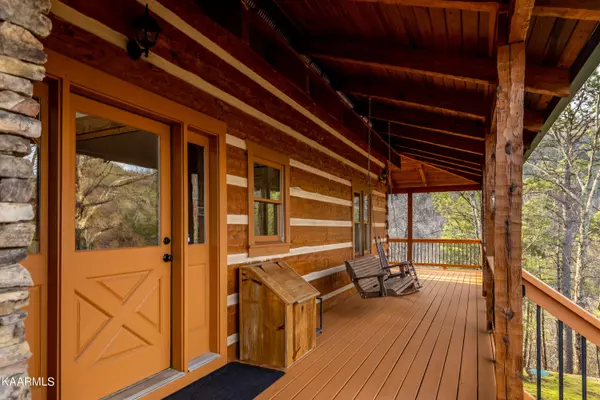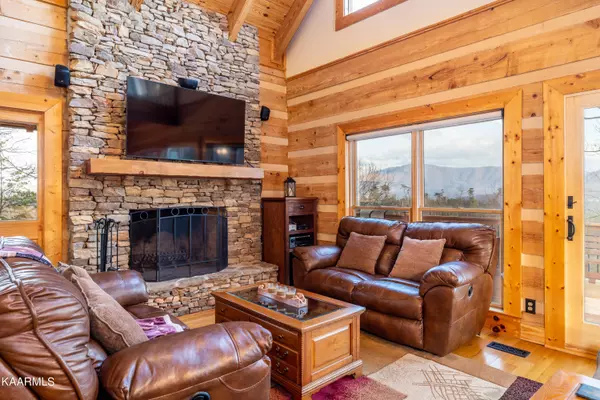$897,000
$874,900
2.5%For more information regarding the value of a property, please contact us for a free consultation.
3 Beds
3 Baths
3,033 SqFt
SOLD DATE : 02/24/2023
Key Details
Sold Price $897,000
Property Type Single Family Home
Sub Type Residential
Listing Status Sold
Purchase Type For Sale
Square Footage 3,033 sqft
Price per Sqft $295
Subdivision Fawn Hollow
MLS Listing ID 1216459
Sold Date 02/24/23
Style Log
Bedrooms 3
Full Baths 3
HOA Fees $75/ann
Originating Board East Tennessee REALTORS® MLS
Year Built 2001
Lot Size 10.200 Acres
Acres 10.2
Property Description
Experience the breathtaking 360 deg. views of the Great Smoky Mtns Nat'l Park from this custom built log home. This mountain top estate consists of two 5 acre tracts. Relax and enjoy the splendor of the mountains on 1,800 sq. ft. of wrap-around, covered porches and upper and lower decks. Open floor plan has soaring cathedral ceiling with exposed beams. The kitchen features a microwave with convection cooking, ceramic smooth surface cooktop and double ovens. Quality thru-out with unexpected features such as dual fuel heat pump, generator backed-up electrical service and a detached 2 car garage/workshop in addition to the 1 car basement garage. The bonus 5 acre tract has an excellent building site with spectacular mtn views of the Nat'l Park. Home has always been a primary residence but vacation rentals are permitted in the community. Investors will appreciate the option of building a second home on the adjoining 5 acre tract.
Location
State TN
County Blount County - 28
Area 10.2
Rooms
Other Rooms DenStudy, Workshop, Bedroom Main Level, Extra Storage, Breakfast Room, Great Room
Basement Finished, Walkout
Dining Room Breakfast Room
Interior
Interior Features Cathedral Ceiling(s), Pantry, Walk-In Closet(s), Eat-in Kitchen
Heating Central, Heat Pump, Propane, Zoned, Electric
Cooling Central Cooling, Ceiling Fan(s), Zoned
Flooring Carpet, Hardwood, Tile
Fireplaces Number 1
Fireplaces Type Stone, Wood Burning, Wood Burning Stove
Fireplace Yes
Appliance Backup Generator, Dishwasher, Disposal, Dryer, Smoke Detector, Self Cleaning Oven, Refrigerator, Microwave, Washer
Heat Source Central, Heat Pump, Propane, Zoned, Electric
Exterior
Exterior Feature Window - Energy Star, Windows - Wood, Windows - Insulated, Porch - Covered, Prof Landscaped, Deck, Cable Available (TV Only), Doors - Energy Star
Parking Features Garage Door Opener, Attached, Basement, Detached, Side/Rear Entry
Garage Spaces 3.0
Garage Description Attached, Detached, SideRear Entry, Basement, Garage Door Opener, Attached
View Mountain View, Wooded
Total Parking Spaces 3
Garage Yes
Building
Lot Description Private, Wooded, Irregular Lot, Rolling Slope
Faces From Maryville take Hwy 321 thru Townsend to the traffic light. Turn left and continue on Hwy 321 approx 3 mi to Fawn Hollow gated entrance on left (just before Blount Co./Sevier Co. line). After passing thru gate stay right and continue on Fawn Hollow Trail approx 1 mi to home on right. From Pigeon-Forge turn at traffic light #3 onto Wears Valley Rd. (Hwy 321). Continue on Hwy 321 to Sevier Co./Blount Co. line. Just beyond the county line turn right into Fawn Hollow gated entrance. After passing thru gate stay right and continue on Fawn Hollow Trail approx 1 mi to home on right. Sign on prop.
Sewer Septic Tank
Water Well
Architectural Style Log
Additional Building Storage, Workshop
Structure Type Stone,Wood Siding,Log
Schools
Middle Schools Heritage
High Schools Heritage
Others
HOA Fee Include Grounds Maintenance
Restrictions Yes
Tax ID 086 001.15, 086 001.16
Security Features Gated Community
Energy Description Electric, Propane
Acceptable Financing Cash, Conventional
Listing Terms Cash, Conventional
Read Less Info
Want to know what your home might be worth? Contact us for a FREE valuation!

Our team is ready to help you sell your home for the highest possible price ASAP
GET MORE INFORMATION

REALTOR® | Lic# 339169


