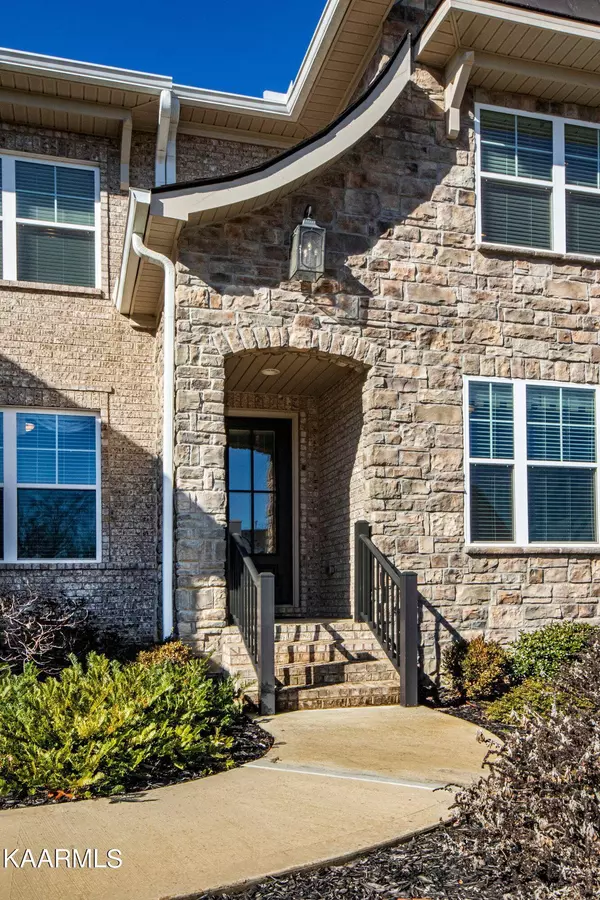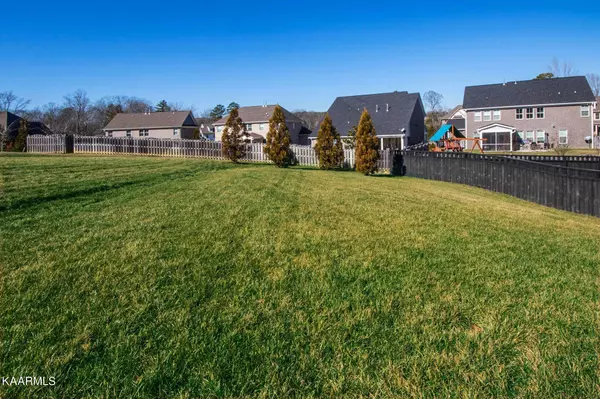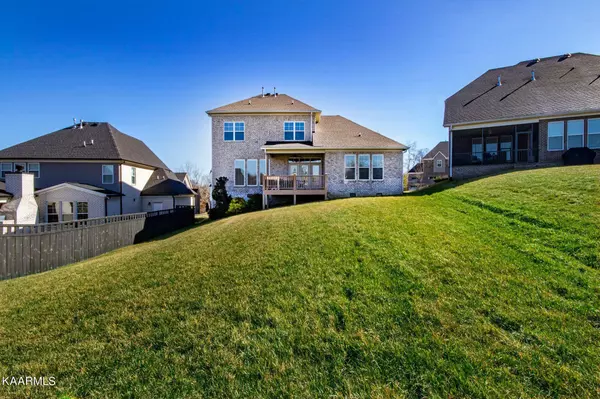$750,000
$699,900
7.2%For more information regarding the value of a property, please contact us for a free consultation.
5 Beds
5 Baths
3,400 SqFt
SOLD DATE : 03/03/2023
Key Details
Sold Price $750,000
Property Type Single Family Home
Sub Type Residential
Listing Status Sold
Purchase Type For Sale
Square Footage 3,400 sqft
Price per Sqft $220
Subdivision Hanley Hall
MLS Listing ID 1216236
Sold Date 03/03/23
Style Traditional
Bedrooms 5
Full Baths 4
Half Baths 1
HOA Fees $76/qua
Originating Board East Tennessee REALTORS® MLS
Year Built 2020
Lot Size 10,890 Sqft
Acres 0.25
Lot Dimensions 93.13 x 171.51 x irr
Property Description
Saddlebrook built home and barely lived in! Sellers have lived in the house about 18 months over the past 3 years. The Aspen floor plan features gorgeous Owner's suite on main plus 2nd BR with ensuite full bath on main. Open great room, kitchen, dining area with upgraded cabinetry and appliances. Office or formal DR on main. 2nd floor features huge bonus room, 3 BRS, 2 full baths and wonderful walk in storage. 3 car garage! The kitchen features Kitchenaid appliances, huge island and walk in pantry. 2 Walk in closets in the owners suite, oversized tile shower. Mudroom at the garage entry with built in drop zone for boots and backpacks, powder rom and access to laundry. Shows beautifully.
Location
State TN
County Knox County - 1
Area 0.25
Rooms
Other Rooms Workshop, Bedroom Main Level, Extra Storage, Great Room, Mstr Bedroom Main Level
Basement Crawl Space
Interior
Interior Features Island in Kitchen, Pantry, Walk-In Closet(s)
Heating Central, Natural Gas, Electric
Cooling Central Cooling, Ceiling Fan(s)
Flooring Carpet, Hardwood, Tile
Fireplaces Number 1
Fireplaces Type Gas Log
Fireplace Yes
Appliance Dishwasher, Disposal, Gas Stove, Tankless Wtr Htr, Smoke Detector, Self Cleaning Oven, Microwave
Heat Source Central, Natural Gas, Electric
Exterior
Exterior Feature Window - Energy Star, Porch - Covered, Prof Landscaped, Deck, Doors - Energy Star
Parking Features Other, Attached, Main Level
Garage Spaces 3.0
Garage Description Attached, Main Level, Attached
Pool true
Community Features Sidewalks
Amenities Available Pool
Total Parking Spaces 3
Garage Yes
Building
Faces From Kingston Pike, turn south on Concord Rd., turn right on Northshore. Go to Choto roundabout and turn right on Choto, turn left on Harvey. Hanley Hall is on the right. OR From Pellissippi Pky, take Northshore exit and go West. Travel to Harvey Rd 4 way stop. Turn right on Harvey. Hanley Hall is first subdivision on the right
Sewer Public Sewer
Water Public
Architectural Style Traditional
Structure Type Stone,Brick,Block
Schools
Middle Schools Farragut
High Schools Farragut
Others
HOA Fee Include All Amenities,Trash
Restrictions Yes
Tax ID 169BB024
Energy Description Electric, Gas(Natural)
Acceptable Financing New Loan
Listing Terms New Loan
Read Less Info
Want to know what your home might be worth? Contact us for a FREE valuation!

Our team is ready to help you sell your home for the highest possible price ASAP
GET MORE INFORMATION
REALTOR® | Lic# 339169







