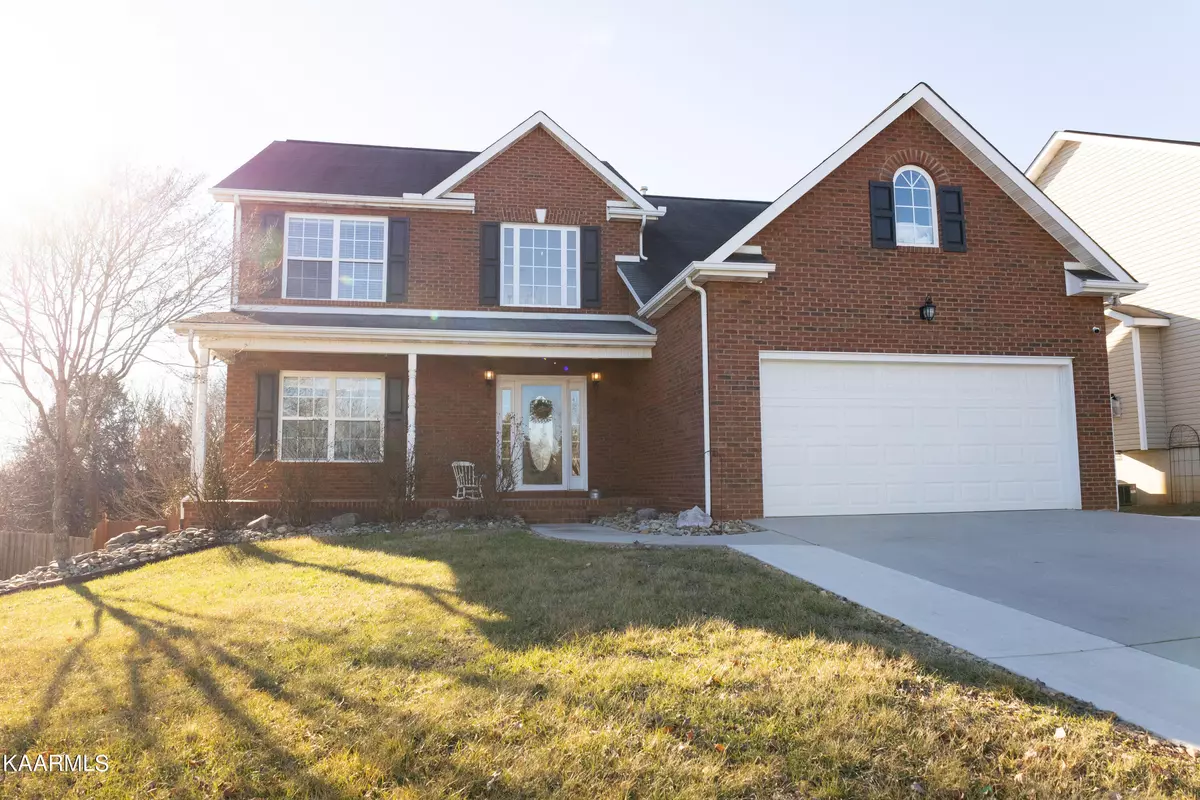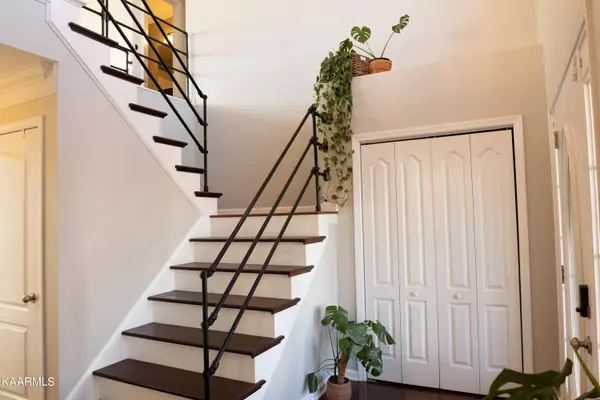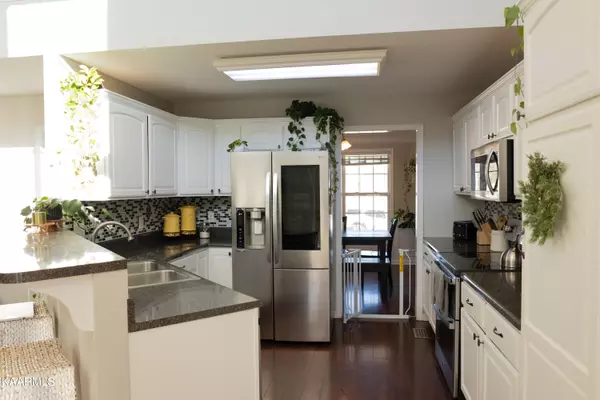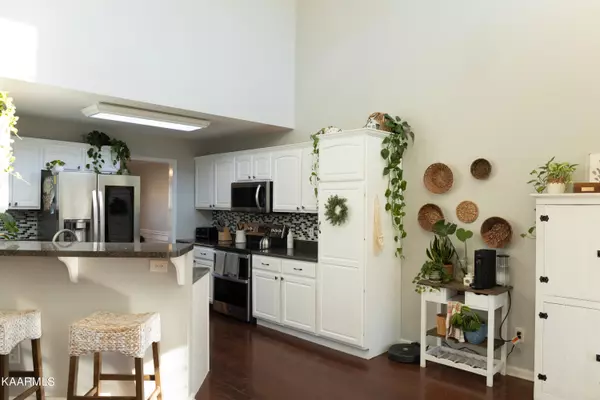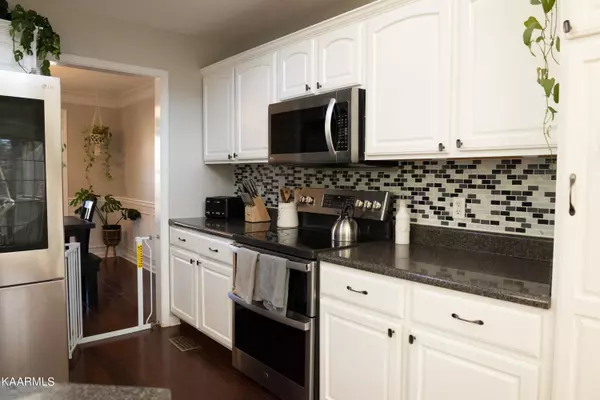$410,000
$410,000
For more information regarding the value of a property, please contact us for a free consultation.
4 Beds
3 Baths
2,373 SqFt
SOLD DATE : 03/16/2023
Key Details
Sold Price $410,000
Property Type Single Family Home
Sub Type Residential
Listing Status Sold
Purchase Type For Sale
Square Footage 2,373 sqft
Price per Sqft $172
Subdivision Shannon Valley Farms Unit 2
MLS Listing ID 1215995
Sold Date 03/16/23
Style Traditional
Bedrooms 4
Full Baths 2
Half Baths 1
HOA Fees $45/ann
Originating Board East Tennessee REALTORS® MLS
Year Built 2006
Lot Size 9,583 Sqft
Acres 0.22
Lot Dimensions 64.97 X 151.86 X IRR
Property Description
This beautiful home, located in the desirable Shannon Valley Farms Neighborhood, is ready for its new owners. The Home features 3 bedrooms and 2.5 bathrooms and an additional bonus room great for an office, playroom, or bedroom. The Master is located on the main level with an ensuite, two spacious walk-in closets, and direct access to the backyard deck and hot tub. The home features a large deck, a partially enclosed and screen, and a built-in lighted pergola above the hot tub. The large deck overlooks the spacious yard and is great for entertaining. The homeowner's association features a large clubhouse that can be reserved for events, as well as a large swimming pool and gym. This home is conveniently located near downtown Knoxville, Knoxville zoo. Agent/ Owner
Location
State TN
County Knox County - 1
Area 0.22
Rooms
Basement Crawl Space, Outside Entr Only
Dining Room Formal Dining Area
Interior
Interior Features Walk-In Closet(s)
Heating Central, Heat Pump, Natural Gas
Cooling Central Cooling
Flooring Laminate, Hardwood
Fireplaces Number 1
Fireplaces Type Electric, Insert
Fireplace Yes
Appliance Dishwasher, Disposal, Smoke Detector, Self Cleaning Oven, Refrigerator, Microwave, Washer
Heat Source Central, Heat Pump, Natural Gas
Exterior
Exterior Feature Fence - Wood, Fenced - Yard, Porch - Covered, Deck
Parking Features Garage Door Opener, Attached, Off-Street Parking
Garage Spaces 2.0
Garage Description Attached, Garage Door Opener, Off-Street Parking, Attached
Pool true
Amenities Available Clubhouse, Playground, Recreation Facilities, Pool
Total Parking Spaces 2
Garage Yes
Building
Lot Description Irregular Lot
Faces From Washington Pike turn left onto Murphy Rd, then right onto Shannon Valley Farms on Horsestall Dr through the roundabout past the clubhouse on right and keep straight 0.4 miles until arriving at the home on left.
Sewer Public Sewer
Water Public
Architectural Style Traditional
Structure Type Vinyl Siding,Brick
Schools
Middle Schools Holston
High Schools Gibbs
Others
HOA Fee Include All Amenities
Restrictions Yes
Tax ID 049DA020
Energy Description Gas(Natural)
Read Less Info
Want to know what your home might be worth? Contact us for a FREE valuation!

Our team is ready to help you sell your home for the highest possible price ASAP
GET MORE INFORMATION
REALTOR® | Lic# 339169


