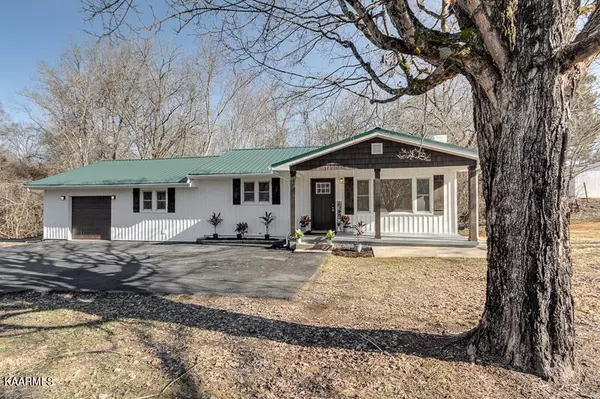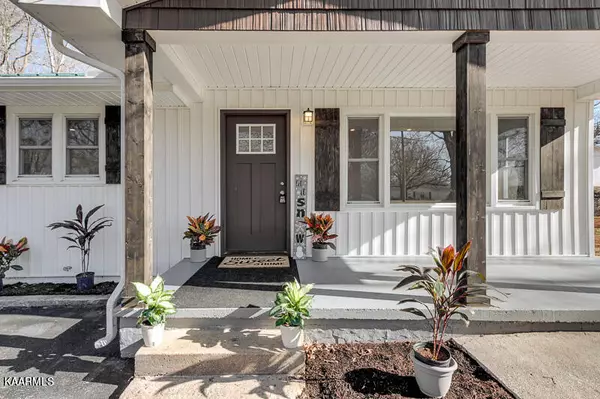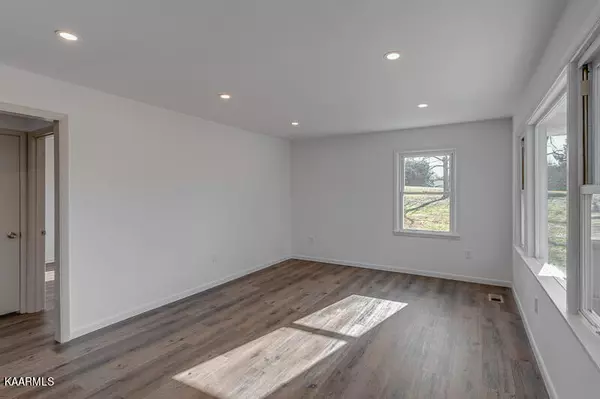$365,000
$374,900
2.6%For more information regarding the value of a property, please contact us for a free consultation.
4 Beds
2 Baths
1,920 SqFt
SOLD DATE : 04/21/2023
Key Details
Sold Price $365,000
Property Type Single Family Home
Sub Type Residential
Listing Status Sold
Purchase Type For Sale
Square Footage 1,920 sqft
Price per Sqft $190
MLS Listing ID 1214778
Sold Date 04/21/23
Style Traditional
Bedrooms 4
Full Baths 2
Originating Board East Tennessee REALTORS® MLS
Year Built 1950
Lot Size 1.400 Acres
Acres 1.4
Lot Dimensions 213x671x645xIRR
Property Sub-Type Residential
Property Description
YOUR HOME SEARCH ENDS HERE! In this renovated and updated basement rancher on over an acre of privacy yet SUPER convenient to Knoxville, Morristown, Jefferson City, Sevierville, Pigeon Forge, and Gatlinburg. Amazing renovations and updates including NEW HVAC, NEW flooring, NEW paint, NEW doors, NEW deck, NEW appliances, NEW cabinets, NEW lighting, NEW vanities, Updated electrical, plumbing and MORE! Spacious downstairs den/family room and 4th bedroom with a separate outside entrance too. Attached 1 car garage PLUS Detached 24X18 garage/workshop included.
Nothing else missing but YOU!
Location
State TN
County Knox County - 1
Area 1.4
Rooms
Other Rooms Basement Rec Room, LaundryUtility, Bedroom Main Level, Extra Storage, Mstr Bedroom Main Level, Split Bedroom
Basement Finished, Walkout
Dining Room Eat-in Kitchen
Interior
Interior Features Eat-in Kitchen
Heating Central, Electric
Cooling Central Cooling
Flooring Laminate, Vinyl, Tile
Fireplaces Type None
Fireplace No
Appliance Dishwasher, Refrigerator, Microwave
Heat Source Central, Electric
Laundry true
Exterior
Exterior Feature Windows - Insulated, Porch - Covered, Deck
Parking Features Garage Door Opener, Attached, Detached, RV Parking, Main Level, Off-Street Parking
Garage Spaces 2.0
Garage Description Attached, Detached, RV Parking, Garage Door Opener, Main Level, Off-Street Parking, Attached
View Country Setting
Total Parking Spaces 2
Garage Yes
Building
Lot Description Private, Irregular Lot, Level, Rolling Slope
Faces I-40 East to Exit 402(Midway Rd) to left on Midway to Rt on Thorngrove Pk to Left on East End to Home on Rt. OR Asheville Hwy bear Rt at the split to Rt on East End Rd to home on Left. SOP
Sewer Septic Tank
Water Public
Architectural Style Traditional
Additional Building Storage
Structure Type Vinyl Siding,Frame
Schools
Middle Schools Carter
High Schools Carter
Others
Restrictions No
Tax ID 075 028
Energy Description Electric
Read Less Info
Want to know what your home might be worth? Contact us for a FREE valuation!

Our team is ready to help you sell your home for the highest possible price ASAP
GET MORE INFORMATION
REALTOR® | Lic# 339169







