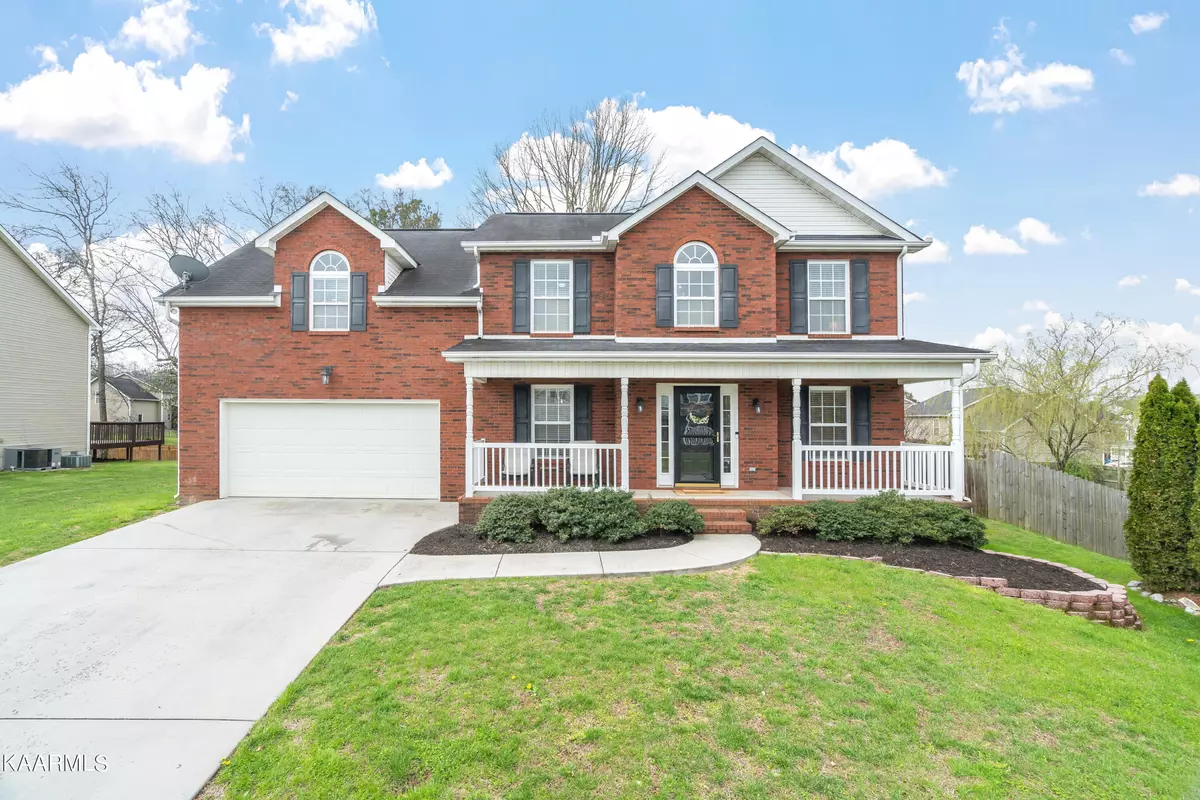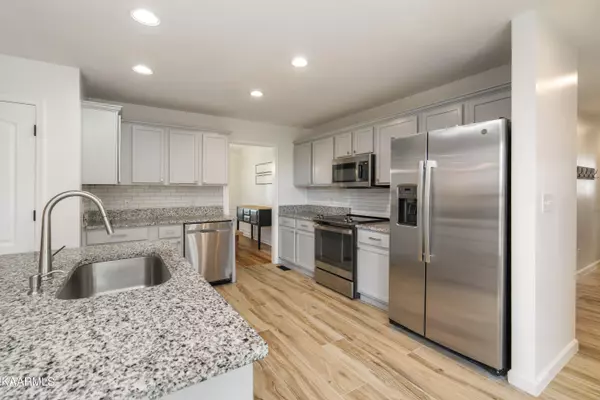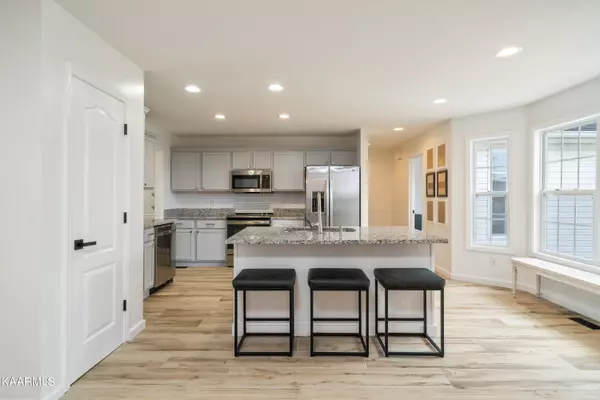$510,000
$507,000
0.6%For more information regarding the value of a property, please contact us for a free consultation.
4 Beds
3 Baths
2,659 SqFt
SOLD DATE : 05/19/2023
Key Details
Sold Price $510,000
Property Type Single Family Home
Sub Type Residential
Listing Status Sold
Purchase Type For Sale
Square Footage 2,659 sqft
Price per Sqft $191
Subdivision Shannon Valley Farms Unit 2
MLS Listing ID 1222136
Sold Date 05/19/23
Style Traditional
Bedrooms 4
Full Baths 2
Half Baths 1
HOA Fees $41/ann
Originating Board East Tennessee REALTORS® MLS
Year Built 2006
Lot Size 0.260 Acres
Acres 0.26
Property Description
Welcome home to Shannon Valley Farms! With over $40k in recent updates, this home has it all- updated and open kitchen/living, master on the main, 4 bedrooms plus a bonus, screened-in porch, flat backyard and neighborhood with many amenities. Olympic-sized pool, clubhouse, and 30+ acres of green space- just 15 mins to downtown! Modern updates throughout- refinished hardwood floors on main level, fresh paint, and designer light fixtures. Open-concept living room with fireplace flows seamlessly into the kitchen, which features granite countertops & stainless steel appliances. Primary suite is bursting with character, from the vaulted ceilings to the luxurious dual vanities in the bathroom. Spacious bedrooms throughout, and expansive bonus room- perfect for a game room/home office. Screened-in porch overlooking the oversized, fenced-in yard. Perfect home for entertaining & everyday living. You can't beat this house + this neighborhood!
Location
State TN
County Knox County - 1
Area 0.26
Rooms
Family Room Yes
Other Rooms LaundryUtility, Extra Storage, Breakfast Room, Family Room, Mstr Bedroom Main Level, Split Bedroom
Basement Crawl Space
Dining Room Eat-in Kitchen, Formal Dining Area
Interior
Interior Features Cathedral Ceiling(s), Pantry, Walk-In Closet(s), Eat-in Kitchen
Heating Central, Natural Gas
Cooling Central Cooling
Flooring Carpet, Hardwood, Vinyl
Fireplaces Number 1
Fireplaces Type Gas Log
Fireplace Yes
Appliance Dishwasher, Disposal, Dryer, Smoke Detector, Self Cleaning Oven, Refrigerator, Microwave, Washer
Heat Source Central, Natural Gas
Laundry true
Exterior
Exterior Feature Windows - Vinyl, Windows - Insulated, Fence - Wood, Fenced - Yard, Patio, Porch - Covered, Porch - Screened, Deck, Doors - Storm
Parking Features Garage Door Opener, Attached, Main Level
Garage Spaces 2.0
Garage Description Attached, Garage Door Opener, Main Level, Attached
Pool true
Community Features Sidewalks
Amenities Available Clubhouse, Playground, Pool
View Other
Porch true
Total Parking Spaces 2
Garage Yes
Building
Lot Description Private, Wooded, Level
Faces Get on I-40 E/I-75 N. Follow I-40 E/I-75 N and I-640 E to Washington Pike. Take the Washington Pike exit from I-640 E. Follow Washington Pike, Murphy Rd and Horsestall Dr to Sunday Silence Dr. Your destination will be on the right.
Sewer Public Sewer
Water Public
Architectural Style Traditional
Structure Type Vinyl Siding,Brick,Block
Schools
Middle Schools Holston
High Schools Gibbs
Others
HOA Fee Include Some Amenities
Restrictions Yes
Tax ID 049DA033
Energy Description Gas(Natural)
Read Less Info
Want to know what your home might be worth? Contact us for a FREE valuation!

Our team is ready to help you sell your home for the highest possible price ASAP
GET MORE INFORMATION
REALTOR® | Lic# 339169







