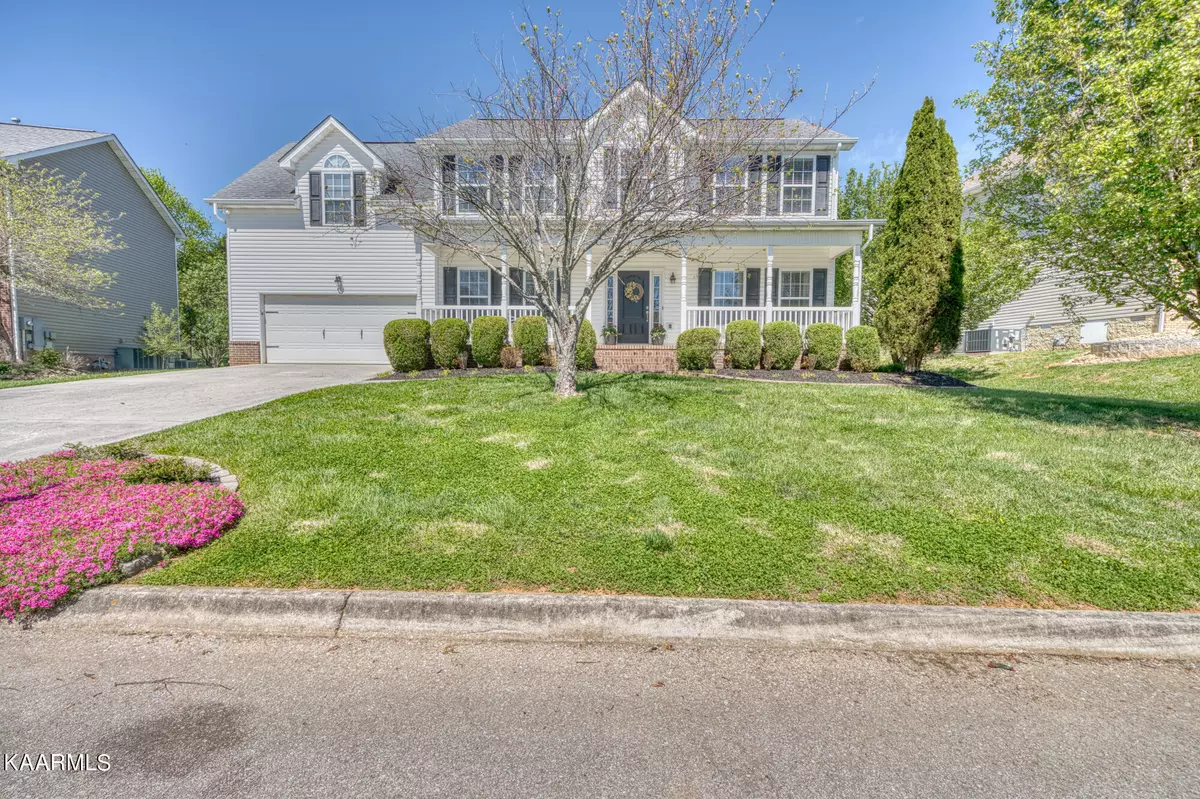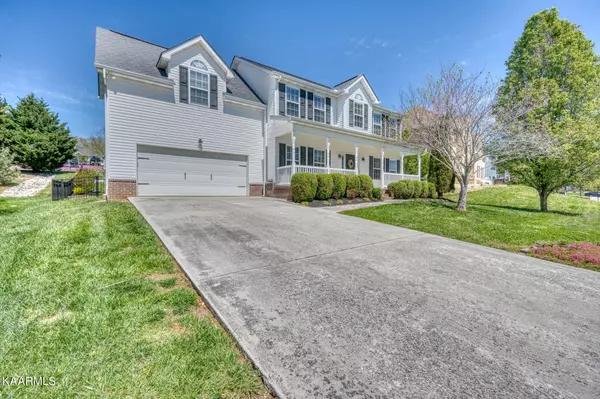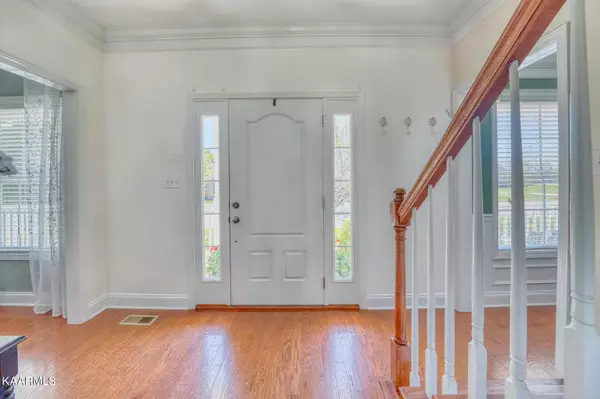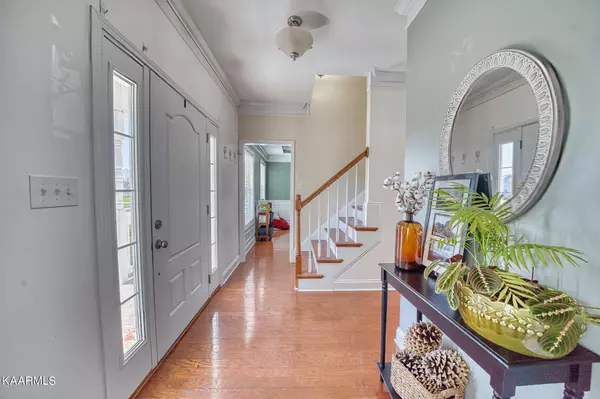$465,000
$455,000
2.2%For more information regarding the value of a property, please contact us for a free consultation.
5 Beds
3 Baths
2,850 SqFt
SOLD DATE : 05/19/2023
Key Details
Sold Price $465,000
Property Type Single Family Home
Sub Type Residential
Listing Status Sold
Purchase Type For Sale
Square Footage 2,850 sqft
Price per Sqft $163
Subdivision Shannon Valley Farms Unit 4 Section B
MLS Listing ID 1223561
Sold Date 05/19/23
Style Traditional
Bedrooms 5
Full Baths 2
Half Baths 1
HOA Fees $41/ann
Originating Board East Tennessee REALTORS® MLS
Year Built 2007
Lot Size 0.300 Acres
Acres 0.3
Lot Dimensions 95 X 133
Property Description
Situated on a large lot on a very private street in highly sought after Shannon Valley Farms, this gorgeous home features a gleaming hardwood entrance w/beautiful scraped Hardwoods/Tile throughout the main level, beautiful tile in the kitchen area, a 5BR Floor plan, 2.5bath, large Kitchen w/ample cabinet space, granite c-tops, kitchen island, over-sized Master BR, & 5th BR or Bonus Room over the Garage! Other int features include Formal Dining Rm, Formal Liv Rm, and Family Room w/fireplace & built in bookshelves! Don't forget the large eat-in Kitchen w/full compliment of Appliances, large Kitchen Island, & granite c-tops! The over-sized Master BR is perfect for larger furniture & an office area! The Master bath features walk-in shower, double vanity, and large, whirlpool tub! The 5th BR/Bonus Room features ample space for a large bed/accessories! Add a gorgeous extended deck area, wrought iron fenced yard, & privacy trees to accentuate the privacy behind, perfect for a peaceful evening or entertaining guests! Plus the wonderful amenities of Shannon Valley Farms: Sidewalks,Clubhouse, Workout Rm, Playground, & Neighborhood Pool!
Location
State TN
County Knox County - 1
Area 0.3
Rooms
Family Room Yes
Other Rooms LaundryUtility, DenStudy, Extra Storage, Office, Family Room, Split Bedroom
Basement Crawl Space
Dining Room Breakfast Bar, Eat-in Kitchen, Formal Dining Area
Interior
Interior Features Island in Kitchen, Pantry, Walk-In Closet(s), Breakfast Bar, Eat-in Kitchen
Heating Central, Natural Gas
Cooling Central Cooling, Ceiling Fan(s)
Flooring Carpet, Hardwood, Tile
Fireplaces Number 1
Fireplaces Type Gas Log
Fireplace Yes
Appliance Dishwasher, Disposal, Smoke Detector, Self Cleaning Oven, Security Alarm, Microwave
Heat Source Central, Natural Gas
Laundry true
Exterior
Exterior Feature Windows - Vinyl, Windows - Insulated, Fenced - Yard, Porch - Covered, Deck
Parking Features Garage Door Opener, Attached, Main Level
Garage Spaces 2.0
Garage Description Attached, Garage Door Opener, Main Level, Attached
Pool true
Community Features Sidewalks
Amenities Available Clubhouse, Playground, Pool
View Country Setting
Total Parking Spaces 2
Garage Yes
Building
Lot Description Private, Wooded, Irregular Lot, Level, Rolling Slope
Faces Washington Pike to Murphy Road; T/R into second Shannon Valley Entrance onto Shannon Valley Farms Blvd; Follow Shannon Valley Farms Blvd to Jade Pasture; T/L onto Jade Pasture; Follow Jade Pasture to Right on Fresh Garden; Follow Fresh Garden to Aromatic Aster; Turn Left on Aromatic Aster; House on Left; SOP; From Tazewell Pike, Turn on Murphy Road and then Left into First Shannon Valley entrance on SVF Blvd; Follow Shannon Valley Farms Blvd to Jade Pasture; T/L onto Jade Pasture; Follow Jade Pasture to Right on Fresh Garden; Follow Fresh Garden to Left on Aromatic Aster; House on Left; SOP
Sewer Public Sewer
Water Public
Architectural Style Traditional
Structure Type Vinyl Siding,Block,Frame
Schools
Middle Schools Holston
High Schools Gibbs
Others
HOA Fee Include Some Amenities
Restrictions Yes
Tax ID 049DC025
Energy Description Gas(Natural)
Read Less Info
Want to know what your home might be worth? Contact us for a FREE valuation!

Our team is ready to help you sell your home for the highest possible price ASAP
GET MORE INFORMATION
REALTOR® | Lic# 339169







