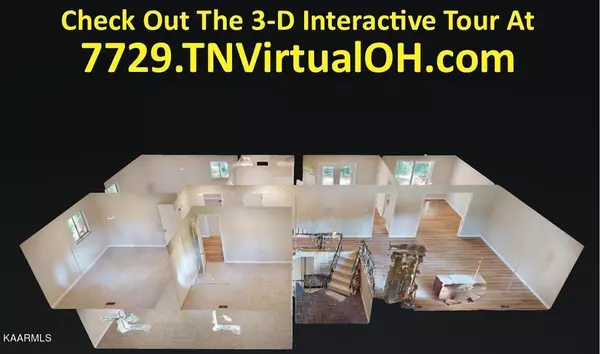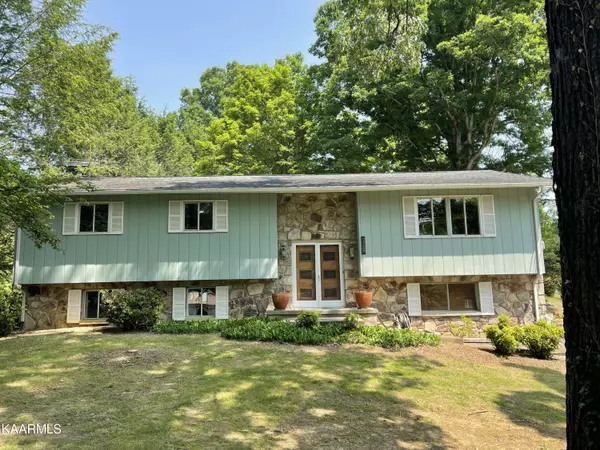$338,000
$335,000
0.9%For more information regarding the value of a property, please contact us for a free consultation.
3 Beds
2 Baths
2,144 SqFt
SOLD DATE : 06/30/2023
Key Details
Sold Price $338,000
Property Type Single Family Home
Sub Type Residential
Listing Status Sold
Purchase Type For Sale
Square Footage 2,144 sqft
Price per Sqft $157
Subdivision Sherwood
MLS Listing ID 1228254
Sold Date 06/30/23
Style Other
Bedrooms 3
Full Baths 2
Originating Board East Tennessee REALTORS® MLS
Year Built 1969
Lot Size 0.510 Acres
Acres 0.51
Lot Dimensions 100 X 222.4
Property Description
Beautiful Well Maintained and Newly updated home with tons of character! As you walk through the original mahogany doors you are greeted with fresh paint and new floors. Large open living room/ dining room with natural light brightening all corners from all the big windows and patio doors in the kitchen. Kitchen has tons of room for adding cabinet space or a small island. All 3 bedrooms are on the main level with new carpet installed. Oversized main bedroom has its own separate bathroom. On the Lower level it's a family room that is to die for:) with the stone fireplace and access to a two car garage plus storage. Surrounding the house is a gardeners dream! Entertaining on the rear deck wood be a nature treat being semi private and shaded by trees plenty of room to play. Green House and out buildings convey. Schedule your showing today!
Location
State TN
County Knox County - 1
Area 0.51
Rooms
Other Rooms Basement Rec Room, Bedroom Main Level, Mstr Bedroom Main Level
Basement Finished
Dining Room Formal Dining Area
Interior
Heating Central, Electric
Cooling Central Cooling
Flooring Carpet, Vinyl
Fireplaces Number 1
Fireplaces Type Stone, Wood Burning
Appliance Range, Self Cleaning Oven
Heat Source Central, Electric
Exterior
Exterior Feature Patio, Deck
Parking Features Garage Door Opener, Attached
Garage Spaces 2.0
Garage Description Attached, Garage Door Opener, Attached
View Other
Porch true
Total Parking Spaces 2
Garage Yes
Building
Lot Description Level
Faces East on I40, take exit 394 Ashville Hwy, Turn left onto Ahville Hwy. Left at N Wooddale RD, Right at Gid Sherrod- Property will be on the left.
Sewer Public Sewer
Water Public
Architectural Style Other
Additional Building Storage, Green House
Structure Type Stone,Other,Wood Siding,Brick
Schools
Middle Schools Chilhowee
High Schools Carter
Others
Restrictions Yes
Tax ID 061LB005
Energy Description Electric
Read Less Info
Want to know what your home might be worth? Contact us for a FREE valuation!

Our team is ready to help you sell your home for the highest possible price ASAP
GET MORE INFORMATION
REALTOR® | Lic# 339169







