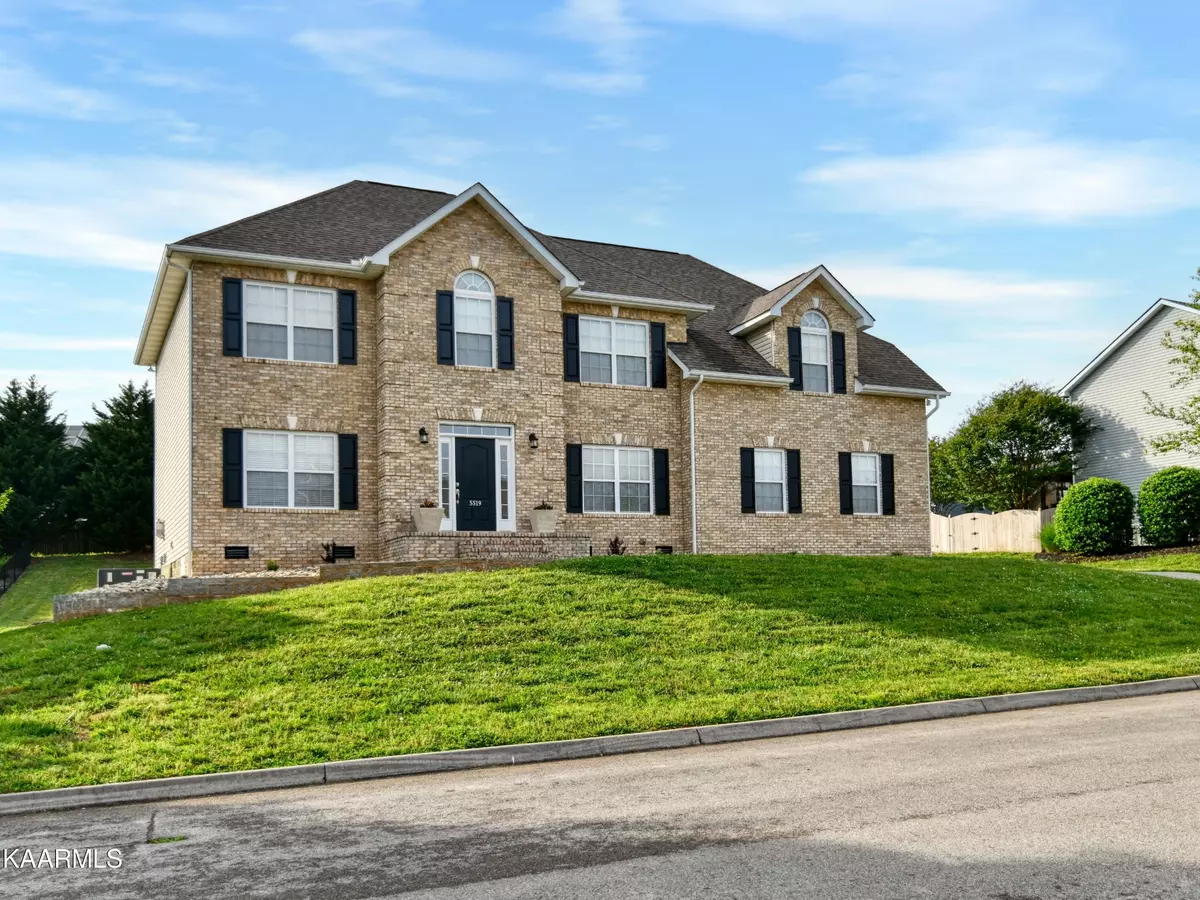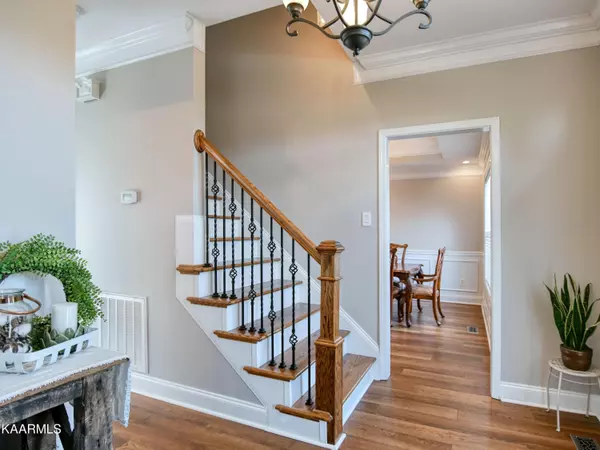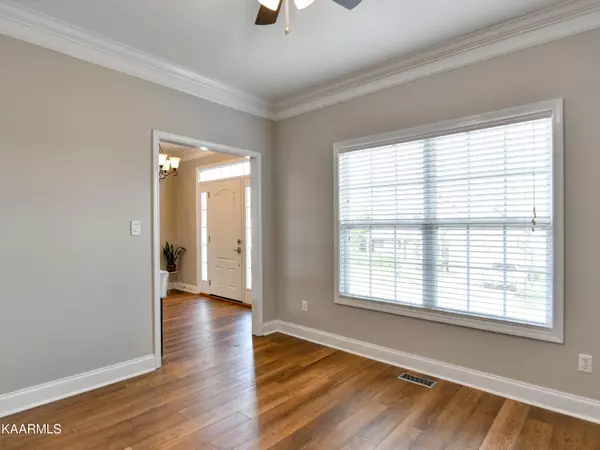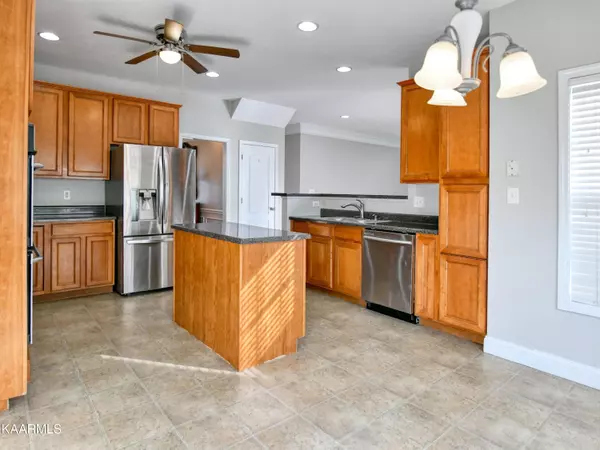$490,000
$495,000
1.0%For more information regarding the value of a property, please contact us for a free consultation.
5 Beds
3 Baths
2,838 SqFt
SOLD DATE : 06/30/2023
Key Details
Sold Price $490,000
Property Type Single Family Home
Sub Type Residential
Listing Status Sold
Purchase Type For Sale
Square Footage 2,838 sqft
Price per Sqft $172
Subdivision Shannon Valley Farms
MLS Listing ID 1227507
Sold Date 06/30/23
Style Traditional
Bedrooms 5
Full Baths 2
Half Baths 1
HOA Fees $41/ann
Originating Board East Tennessee REALTORS® MLS
Year Built 2007
Lot Size 0.280 Acres
Acres 0.28
Property Description
TRULY MOVE-IN READY EXECUTIVE HOME! This well-maintained home offers a sought-after floorplan with 5 bedrooms and laundry room all on the same level. Highlights include a large master suite with a dual vanity, whirlpool tub, walk-in shower & large walk-in closet, a bright open eat-in kitchen with ample cabinet space, separate formal dining area & home office on the main level, updated LVP flooring throughout (no carpet), beautifully remodeled secondary bathrooms, and a relaxing back deck that overlooks the backyard. The huge 3-car garage offers loads of storage and parking space. Neighborhood amenities include a community pool, clubhouse, exercise room, and playground. Located just minutes from all the conveniences around Millertown Pike, Fountain City, Gibbs, and Halls. Easy commute to downtown Knoxville!
Location
State TN
County Knox County - 1
Area 0.28
Rooms
Family Room Yes
Other Rooms LaundryUtility, Extra Storage, Office, Family Room, Split Bedroom
Basement Crawl Space
Dining Room Breakfast Bar, Eat-in Kitchen, Formal Dining Area
Interior
Interior Features Island in Kitchen, Pantry, Walk-In Closet(s), Breakfast Bar, Eat-in Kitchen
Heating Central, Natural Gas, Electric
Cooling Central Cooling, Ceiling Fan(s)
Flooring Vinyl, Tile
Fireplaces Number 1
Fireplaces Type Gas, Gas Log
Fireplace Yes
Appliance Dishwasher, Disposal, Tankless Wtr Htr, Smoke Detector, Refrigerator, Microwave
Heat Source Central, Natural Gas, Electric
Laundry true
Exterior
Exterior Feature Windows - Vinyl, Windows - Insulated, Deck, Cable Available (TV Only)
Parking Features Garage Door Opener, Attached, Side/Rear Entry, Main Level, Off-Street Parking
Garage Spaces 3.0
Garage Description Attached, SideRear Entry, Garage Door Opener, Main Level, Off-Street Parking, Attached
Pool true
Amenities Available Clubhouse, Playground, Pool
View Other
Total Parking Spaces 3
Garage Yes
Building
Lot Description Rolling Slope
Faces From Tazewell Pike or Washington Pike near Gibbs, turn onto Murphy Rd, then turn into Shannon Valley Farms Subdivision. Take first left on Jade Pasture, then turn right onto Aromatic Aster. House will be on the right. Look for yard sign on the property.
Sewer Public Sewer
Water Public
Architectural Style Traditional
Structure Type Vinyl Siding,Brick,Frame
Schools
Middle Schools Holston
High Schools Gibbs
Others
HOA Fee Include All Amenities
Restrictions Yes
Tax ID 049DC026
Energy Description Electric, Gas(Natural)
Read Less Info
Want to know what your home might be worth? Contact us for a FREE valuation!

Our team is ready to help you sell your home for the highest possible price ASAP
GET MORE INFORMATION
REALTOR® | Lic# 339169







