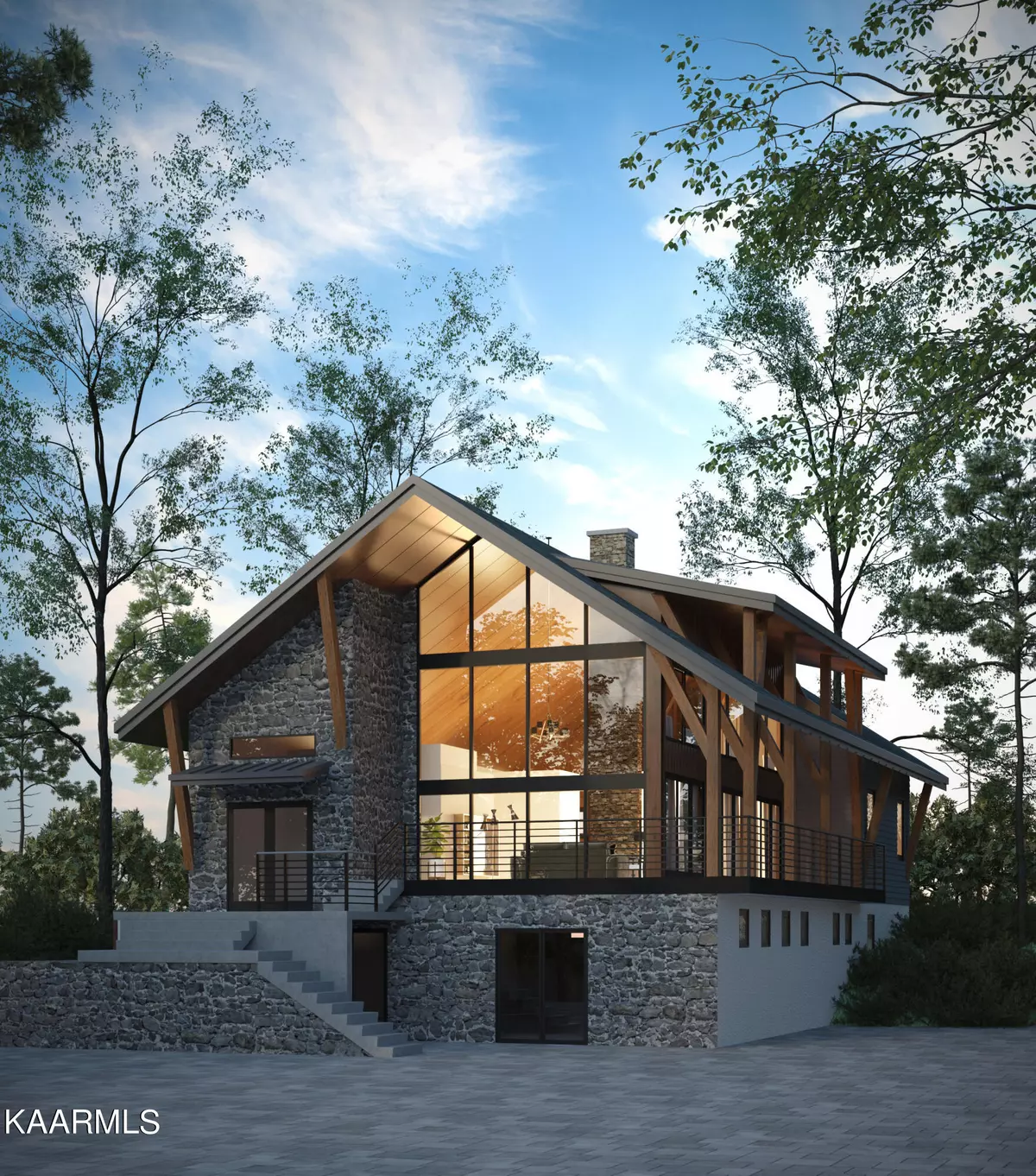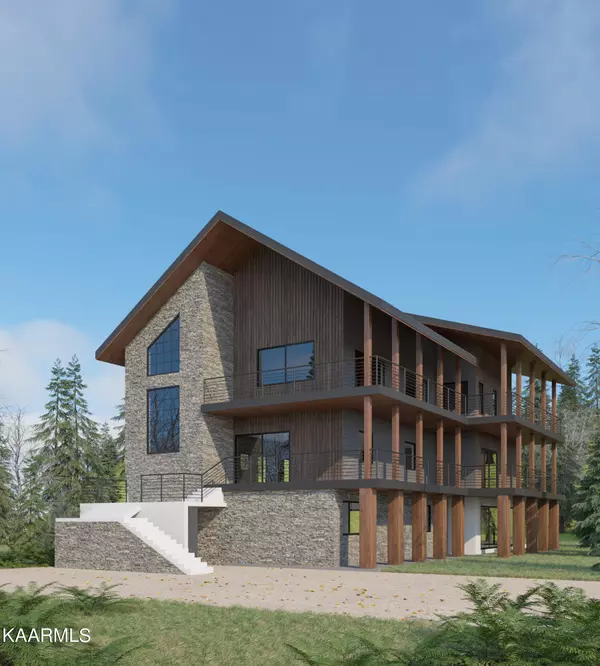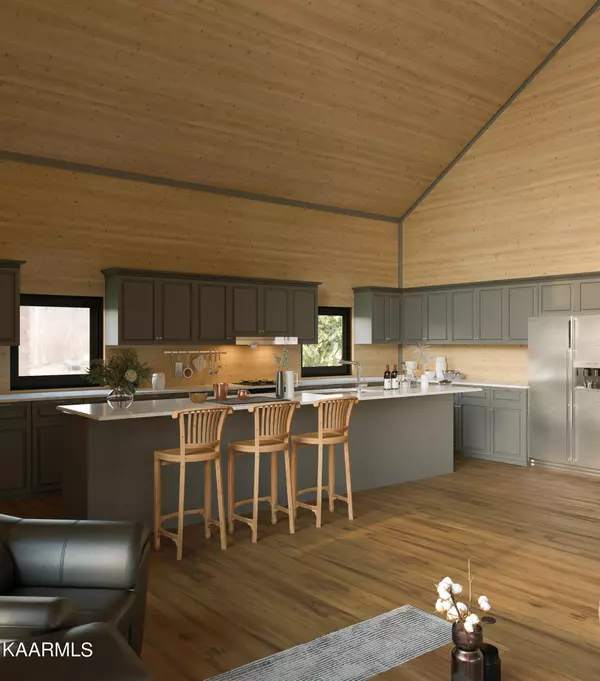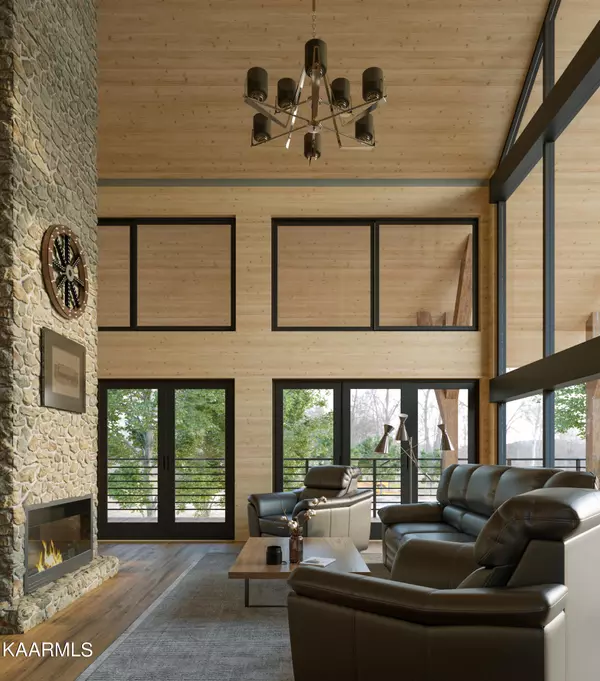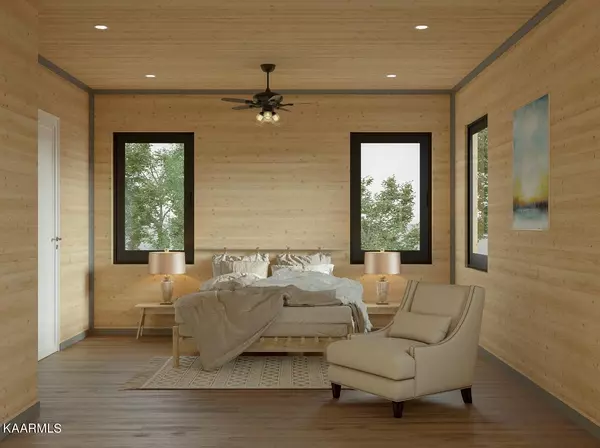$295,000
$1,510,000
80.5%For more information regarding the value of a property, please contact us for a free consultation.
6 Beds
8 Baths
3,888 SqFt
SOLD DATE : 07/26/2023
Key Details
Sold Price $295,000
Property Type Single Family Home
Sub Type Residential
Listing Status Sold
Purchase Type For Sale
Square Footage 3,888 sqft
Price per Sqft $75
Subdivision Austin E ''Dick'' Whaley
MLS Listing ID 1217642
Sold Date 07/26/23
Style Cabin,Contemporary
Bedrooms 6
Full Baths 6
Half Baths 2
HOA Fees $70/ann
Originating Board East Tennessee REALTORS® MLS
Year Built 2023
Lot Size 2.650 Acres
Acres 2.65
Property Description
Direct views of Mt. LaConte await as you are only one of two cabins at the top of the flat ridge. Mount LaConte is in full view from your soon to be back deck. This grand cabin comes with an indoor heated pool and spa with stone accents and water features. Stacked stone fireplace complements an open floor plan to a large island in the kitchen (over 7ft). A deck for taking in all the incredible views that surround this location, this is one of six cabins to be built in this exclusive, gated neighborhood called ''Ridgecrest II'' just minutes from the Arts Center and Gatlinburg. Interior features include granite countertops throughout, stainless premium appliances, mixed wall materials that can be selected with many upgrades available as well. Furniture packages available for financing for turn-key experiences
Location
State TN
County Sevier County - 27
Area 2.65
Rooms
Other Rooms Basement Rec Room, LaundryUtility, Great Room, Mstr Bedroom Main Level
Basement Finished
Interior
Interior Features Cathedral Ceiling(s), Pantry, Walk-In Closet(s)
Heating Central, Zoned, Electric
Cooling Central Cooling, Ceiling Fan(s)
Flooring Laminate
Fireplaces Number 2
Fireplaces Type Electric
Appliance Dishwasher, Disposal, Dryer, Gas Grill, Microwave, Range, Refrigerator, Smoke Detector, Washer
Heat Source Central, Zoned, Electric
Laundry true
Exterior
Exterior Feature Windows - Vinyl, Pool - Swim (Ingrnd), Porch - Covered, Deck
Garage Side/Rear Entry, Main Level, Off-Street Parking
Garage Description SideRear Entry, Main Level, Off-Street Parking
View Mountain View, Other
Garage No
Building
Lot Description Other, Rolling Slope
Faces From the Parkway in Pigeon Forge at light #8 turn onto Dollywood Lane. Continue on Dollywood Lane by taking a right turn at the first light. This intersection will be adjacent to the Golf Course. Dollywood Lane turns into Upper Middle Creek. Go approximately 2 miles and turn RT onto Boogertown Road. Follow Boogertown until the pull off for the gate at 3941 Boogertown. Your gps should work fine. The property can also be reached from the Glades Arts and Craft loop via Powdermill to Boogertown.
Sewer Septic Tank, Perc Test On File
Water Well
Architectural Style Cabin, Contemporary
Structure Type Cement Siding,Frame
Others
HOA Fee Include Security
Restrictions Yes
Tax ID --
Security Features Gated Community
Energy Description Electric
Acceptable Financing Cash, Conventional
Listing Terms Cash, Conventional
Read Less Info
Want to know what your home might be worth? Contact us for a FREE valuation!

Our team is ready to help you sell your home for the highest possible price ASAP
GET MORE INFORMATION

REALTOR® | Lic# 339169


