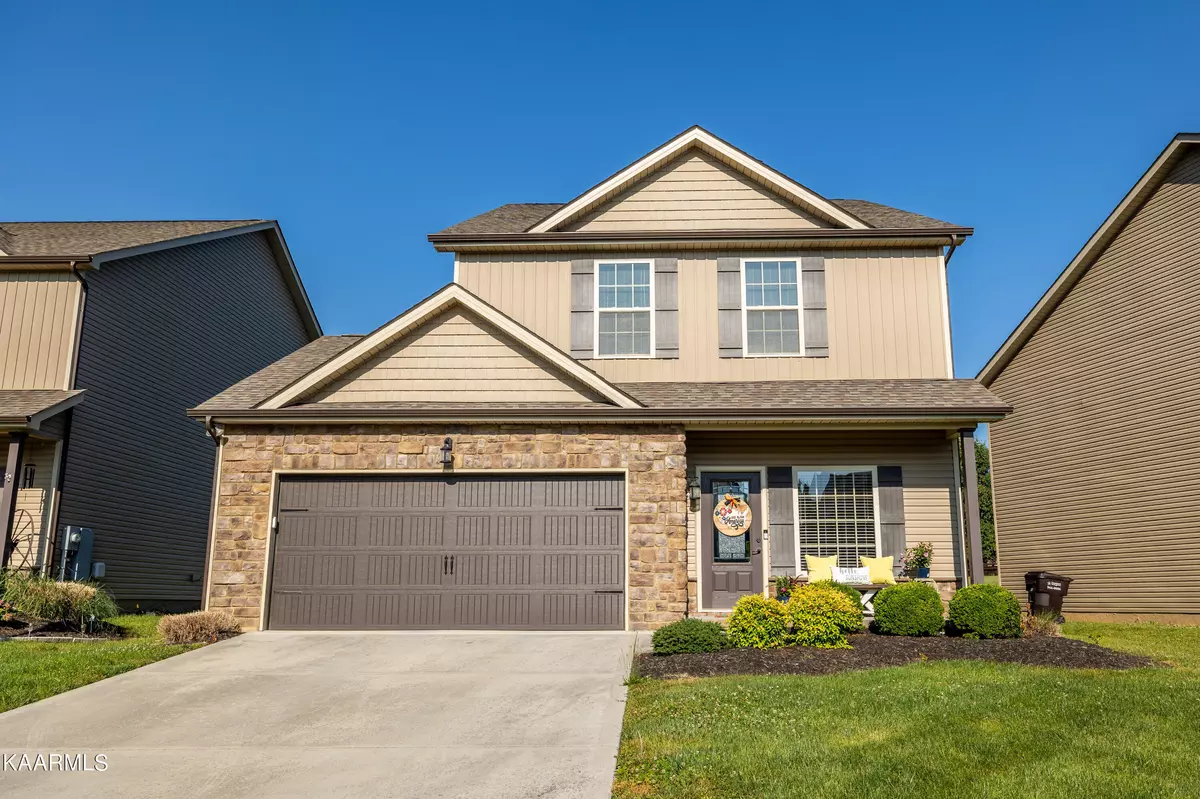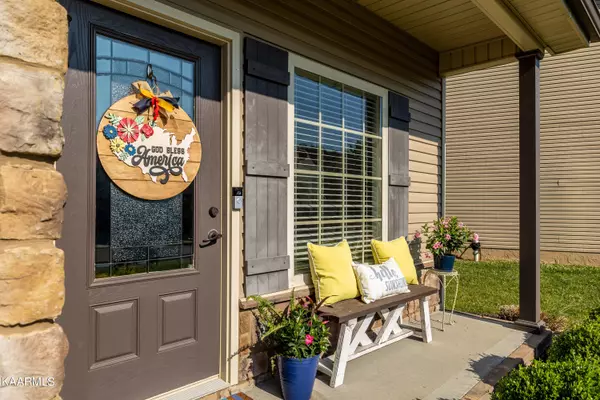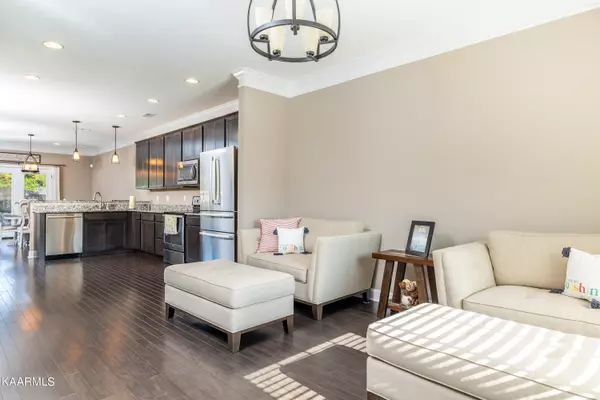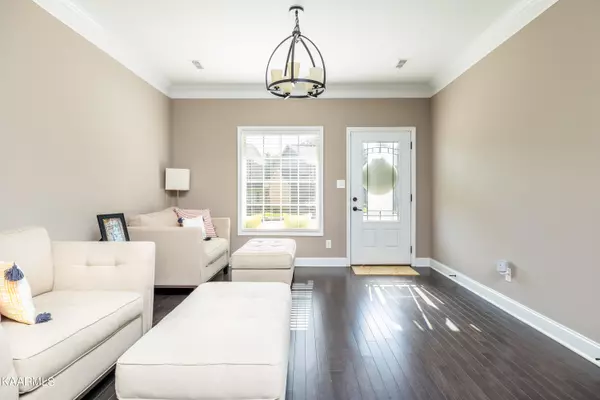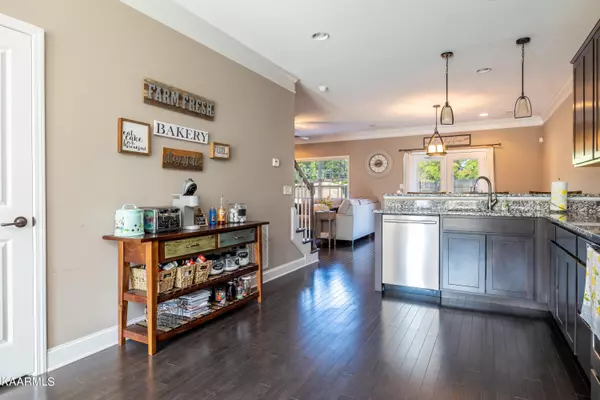$445,000
$450,000
1.1%For more information regarding the value of a property, please contact us for a free consultation.
3 Beds
3 Baths
2,085 SqFt
SOLD DATE : 07/28/2023
Key Details
Sold Price $445,000
Property Type Single Family Home
Sub Type Residential
Listing Status Sold
Purchase Type For Sale
Square Footage 2,085 sqft
Price per Sqft $213
Subdivision Hidden View Farms S/D Unit 1
MLS Listing ID 1230276
Sold Date 07/28/23
Style Traditional
Bedrooms 3
Full Baths 2
Half Baths 1
HOA Fees $66/ann
Originating Board East Tennessee REALTORS® MLS
Year Built 2017
Lot Size 435 Sqft
Acres 0.01
Lot Dimensions 49.51 x 101.71 x IRR
Property Description
Welcome to Hidden View Farms in Hardin Valley! This immaculately kept, single owner home, with an open floor plan is a must see! This home is conveniently located just off the Pellissippi Parkway off the Lovell Rd exit, offering extremely easy access to Knoxville and Oak Ridge. The moment you pull up in the cul-de-sac and see the home, you will notice the home's exterior is a beautiful combination of brick, shingle shake, stone and vinyl. ALL bedrooms have large walk-in closets. The main level also has a gas fireplace that offers a cozy place to relax after a hard day or even warm up during those colder months. On the second story, the master is wonderfully laid out with peaceful country setting views, as there are no neighbors directly behind the home. The master also features a double vanity in the bath and generously large walk-in closet. Bosch dishwasher and refrigerator were added in March 2023. Of course, you can appreciate the lovely granite counter tops, and a large walk-in pantry in the kitchen. A pergola and fence have been recently added in the back, which is a nice complement with added privacy. The garage has an extra room that is great for additional storage or even a workshop. Mowing, garbage pickup & mulching included in the HOA. Buyer to verity sq ft, restrictions.
Location
State TN
County Knox County - 1
Area 0.01
Rooms
Other Rooms LaundryUtility, Split Bedroom
Basement Crawl Space
Dining Room Breakfast Bar, Formal Dining Area
Interior
Interior Features Pantry, Walk-In Closet(s), Breakfast Bar
Heating Central, Ceiling, Natural Gas
Cooling Central Cooling, Ceiling Fan(s)
Flooring Carpet, Hardwood, Vinyl
Fireplaces Number 1
Fireplaces Type Gas Log
Fireplace Yes
Appliance Dishwasher, Dryer, Smoke Detector, Refrigerator, Microwave, Washer
Heat Source Central, Ceiling, Natural Gas
Laundry true
Exterior
Exterior Feature Windows - Vinyl, Windows - Insulated, Fence - Wood, Prof Landscaped
Parking Features Garage Door Opener, Attached, Main Level
Garage Spaces 2.0
Garage Description Attached, Garage Door Opener, Main Level, Attached
Community Features Sidewalks
View Country Setting
Total Parking Spaces 2
Garage Yes
Building
Lot Description Cul-De-Sac
Faces I-40 W to Lovell Rd exit, Turn right onto TN-131 N/Lovell Rd, Turn right onto Yearling Rd, Turn left onto Colt Haven Dr, Turn right onto Silver Spur Ln, home will be on the right in the cul-de-sac. Sign on property.
Sewer Public Sewer
Water Public
Architectural Style Traditional
Structure Type Stone,Vinyl Siding,Other,Brick,Shingle Shake,Block
Others
HOA Fee Include Trash,Grounds Maintenance
Restrictions Yes
Tax ID 104OG039
Energy Description Gas(Natural)
Read Less Info
Want to know what your home might be worth? Contact us for a FREE valuation!

Our team is ready to help you sell your home for the highest possible price ASAP
GET MORE INFORMATION
REALTOR® | Lic# 339169


