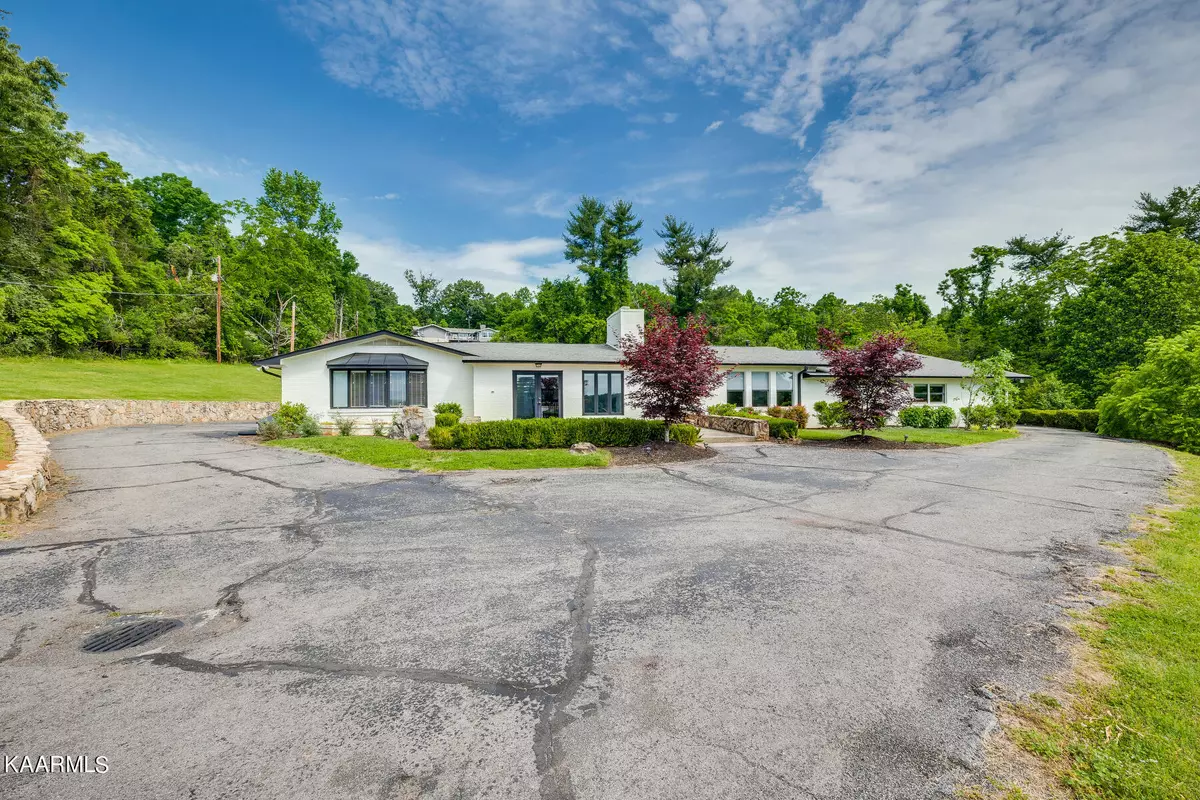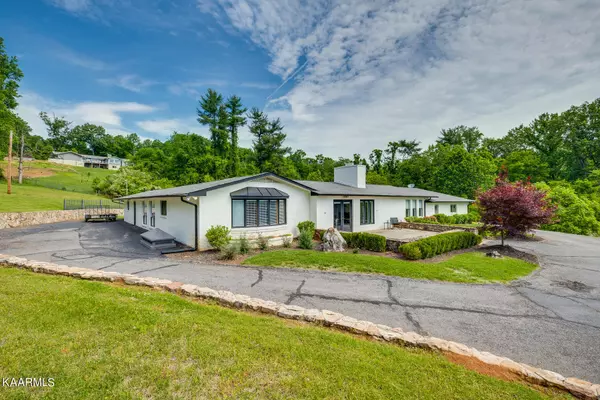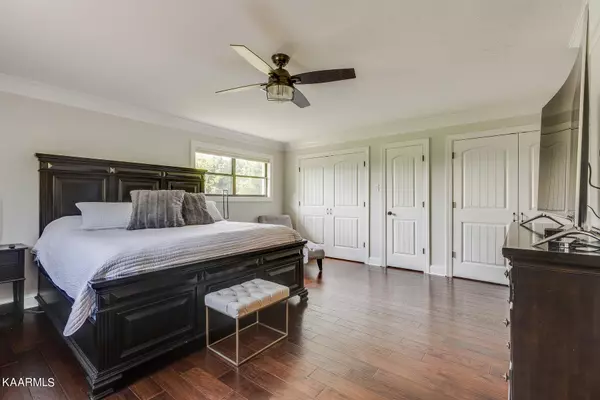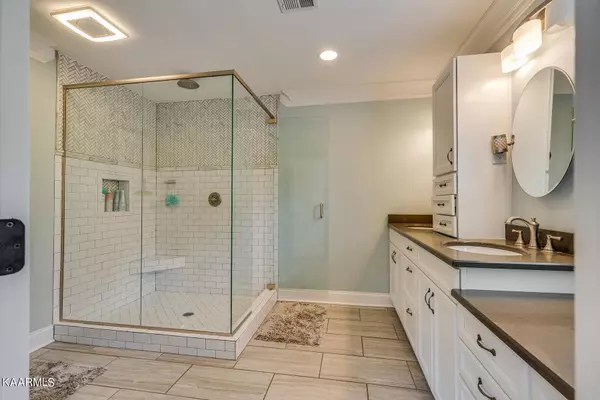$1,000,000
$1,149,000
13.0%For more information regarding the value of a property, please contact us for a free consultation.
5 Beds
4 Baths
4,174 SqFt
SOLD DATE : 07/28/2023
Key Details
Sold Price $1,000,000
Property Type Single Family Home
Sub Type Residential
Listing Status Sold
Purchase Type For Sale
Square Footage 4,174 sqft
Price per Sqft $239
Subdivision Little River E .1Acc
MLS Listing ID 1225537
Sold Date 07/28/23
Style Traditional
Bedrooms 5
Full Baths 3
Half Baths 1
HOA Fees $4/ann
Originating Board East Tennessee REALTORS® MLS
Year Built 1974
Lot Size 2.690 Acres
Acres 2.69
Property Description
Incredible opportunity to own this sprawling one level brick residence sitting on 2.69 acres with lake frontage. This estate is a must see, consisting of 5 bedrooms and 3.5 updated baths. Includes hickory hardwood floors, travertine, and custom tile in all bathrooms. The open kitchen showcases custom cabinets, appliances, beautiful countertops and large island. Lovely sunken living room with custom built-ins. Relax by one of 2 fireplaces; 1 gas,1 wood. The property features over 50 feet of Fort Louden Lake frontage and dock permit has been approved and is on file. Three car carport with newly installed EV charger. Two storage rooms with electric; one with water hookup and climate control. Close proximity to Downtown Knoxville shops and restaurants and Tyson McGhee Airport.
Location
State TN
County Knox County - 1
Area 2.69
Rooms
Other Rooms LaundryUtility, Workshop, Extra Storage, Office, Mstr Bedroom Main Level
Basement None
Dining Room Eat-in Kitchen, Formal Dining Area
Interior
Interior Features Island in Kitchen, Walk-In Closet(s), Eat-in Kitchen
Heating Central, Natural Gas, Electric
Cooling Central Cooling, Ceiling Fan(s)
Flooring Carpet, Hardwood, Tile
Fireplaces Number 2
Fireplaces Type Brick, Stone, Wood Burning, Gas Log
Fireplace Yes
Appliance Dishwasher, Smoke Detector, Refrigerator, Microwave
Heat Source Central, Natural Gas, Electric
Laundry true
Exterior
Exterior Feature Patio, Prof Landscaped
Parking Features Attached, Carport, Side/Rear Entry
Carport Spaces 3
Garage Description Attached, SideRear Entry, Carport, Attached
View Mountain View, Lake
Porch true
Garage No
Building
Lot Description Cul-De-Sac, Private, Lakefront, Current Dock Permit on File
Faces South on Alcoa Highway, exit left on the first Topside Rd, turn right to continue across bridge, left on Charlton, stay to the left at curve to the end of the road thru the gate to house on the left 7652. Sign on property.
Sewer Public Sewer
Water Well
Architectural Style Traditional
Structure Type Brick
Others
Restrictions Yes
Tax ID 156DA016
Energy Description Electric, Gas(Natural)
Acceptable Financing New Loan, Cash, Conventional
Listing Terms New Loan, Cash, Conventional
Read Less Info
Want to know what your home might be worth? Contact us for a FREE valuation!

Our team is ready to help you sell your home for the highest possible price ASAP
GET MORE INFORMATION
REALTOR® | Lic# 339169







