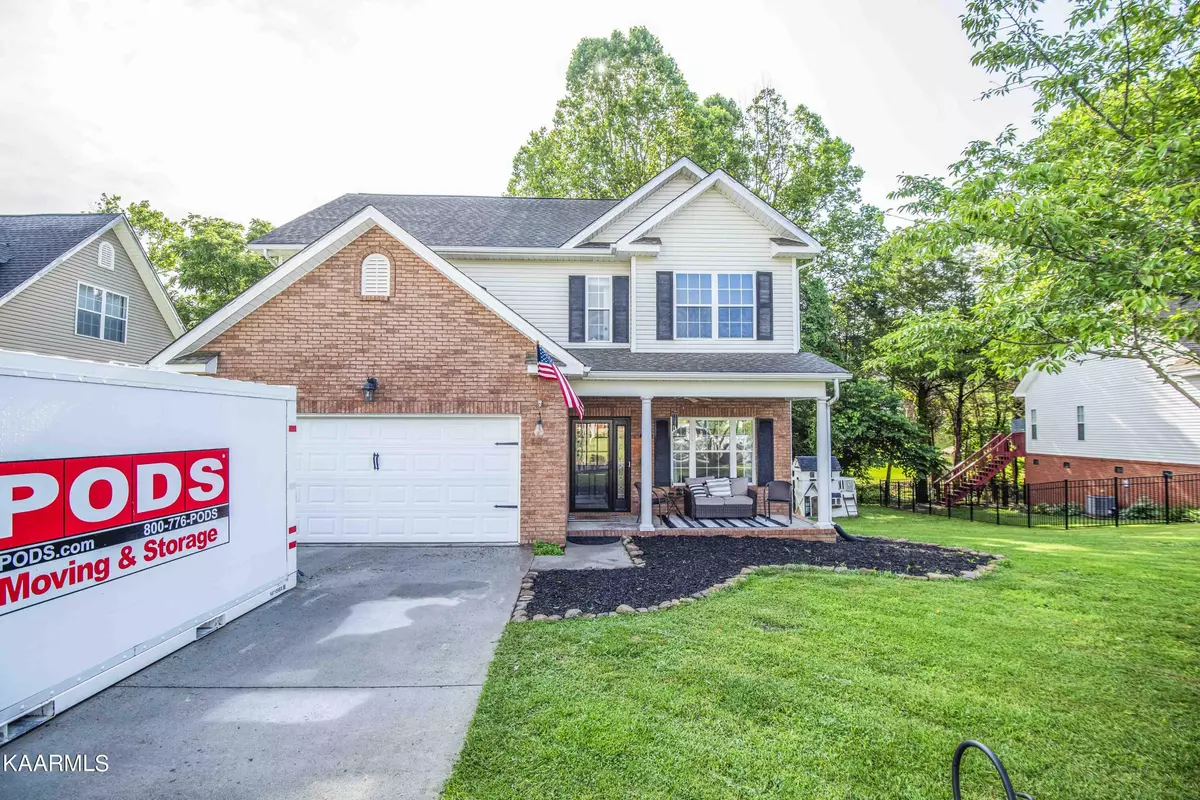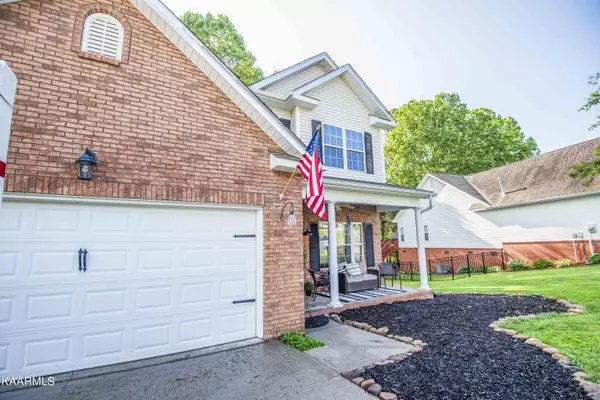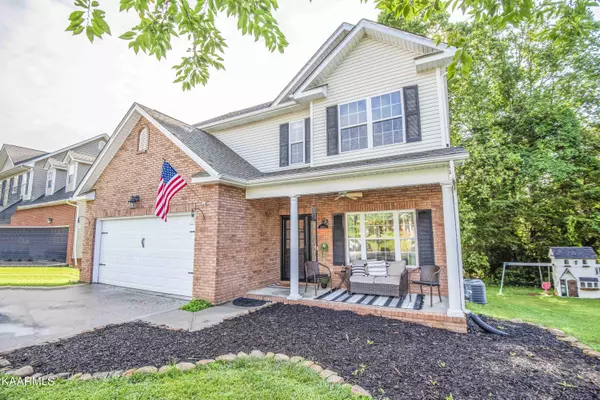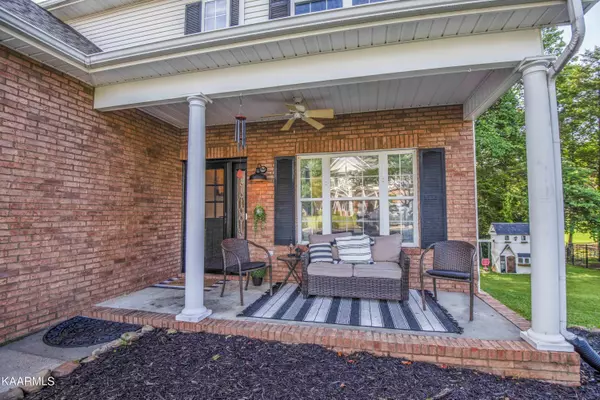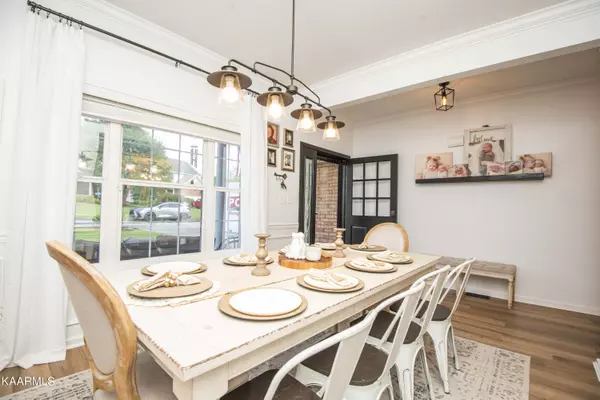$380,000
$375,000
1.3%For more information regarding the value of a property, please contact us for a free consultation.
4 Beds
3 Baths
1,904 SqFt
SOLD DATE : 07/28/2023
Key Details
Sold Price $380,000
Property Type Single Family Home
Sub Type Residential
Listing Status Sold
Purchase Type For Sale
Square Footage 1,904 sqft
Price per Sqft $199
Subdivision Oak Springs Crossing
MLS Listing ID 1230929
Sold Date 07/28/23
Style Traditional
Bedrooms 4
Full Baths 2
Half Baths 1
HOA Fees $12/ann
Originating Board East Tennessee REALTORS® MLS
Year Built 2006
Lot Size 8,712 Sqft
Acres 0.2
Property Description
Well kept and completely updated home in a cul-de-sac!! This home features an open floor plan with 2 Nest thermostats,formal dining area and breakfast/sitting area, half bath on the main, and 4 bdrms. The upgraded kitchen includes a farmhouse apron-front sink,large 2 tier island with electric,2 pantries(one being a large walk-in),cabinets that extend to the ceiling,and a subway tile backsplash. All kitchen appliances are included!You will find the brand new oversized 32'x16' back deck right off of the kitchen-perfect for grilling and family gatherings!Up the stairs are 4 well-appointed bedrooms.The Master suite features a remodeled bathroom with double sinks,large subway tile shower,and walk-in closet,complete with closet system! DO NOT WALK ONTO THE PROPERTY WITHOUT AN AGENT AND APPT!!
Location
State TN
County Knox County - 1
Area 0.2
Rooms
Basement Crawl Space
Dining Room Eat-in Kitchen, Formal Dining Area
Interior
Interior Features Island in Kitchen, Pantry, Eat-in Kitchen
Heating Central, Natural Gas, Zoned
Cooling Central Cooling, Zoned
Flooring Carpet, Vinyl
Fireplaces Number 1
Fireplaces Type Gas Log
Fireplace Yes
Appliance Dishwasher, Disposal, Smoke Detector, Refrigerator, Microwave
Heat Source Central, Natural Gas, Zoned
Exterior
Exterior Feature Deck
Parking Features Attached
Garage Spaces 2.0
Garage Description Attached, Attached
Total Parking Spaces 2
Garage Yes
Building
Lot Description Cul-De-Sac
Faces Maynardville Highway North towards Halls Community. Turn Right at Walgreens (Crippen Rd), Left onto Legend Oaks Lane into Oak Springs Subdivision, take the first right onto Everwood Oak Lane, Home is on right.
Sewer Public Sewer
Water Public
Architectural Style Traditional
Additional Building Storage
Structure Type Vinyl Siding,Brick,Frame
Schools
Middle Schools Halls
High Schools Halls
Others
Restrictions Yes
Tax ID 038ee016
Energy Description Gas(Natural)
Read Less Info
Want to know what your home might be worth? Contact us for a FREE valuation!

Our team is ready to help you sell your home for the highest possible price ASAP
GET MORE INFORMATION
REALTOR® | Lic# 339169


