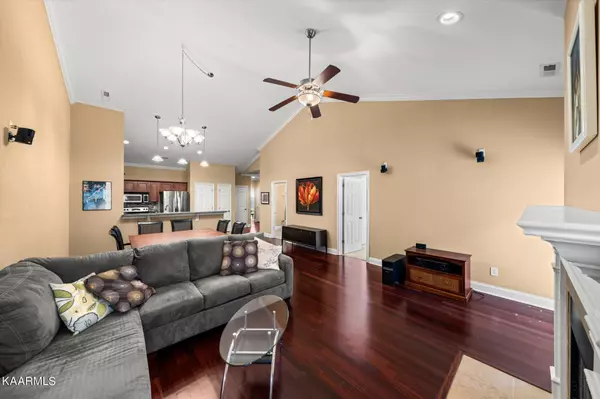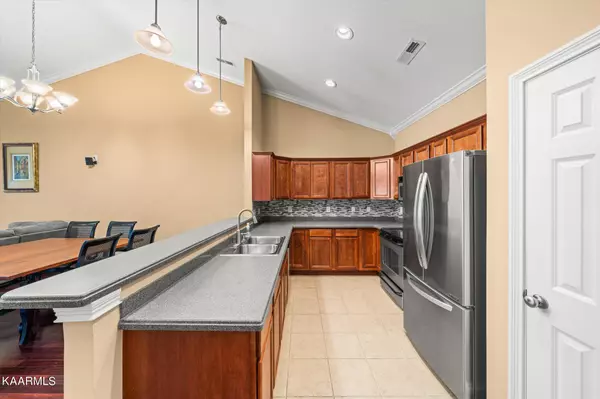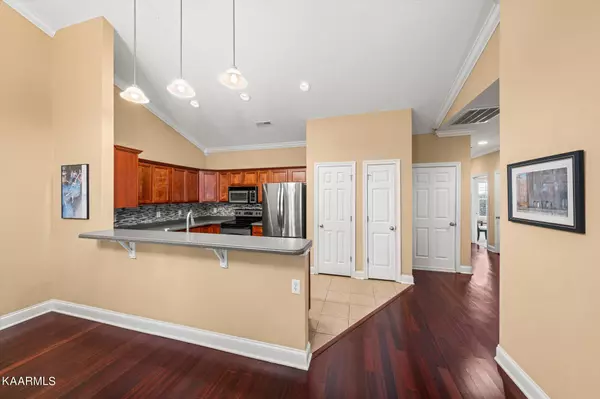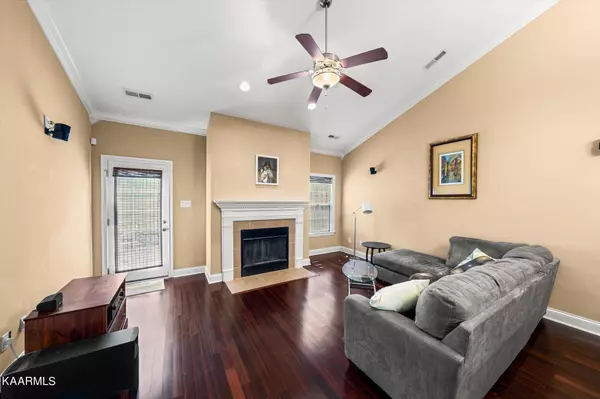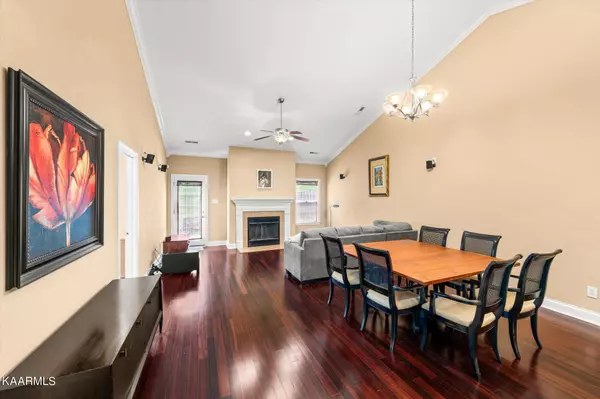$339,000
$348,000
2.6%For more information regarding the value of a property, please contact us for a free consultation.
2 Beds
2 Baths
1,552 SqFt
SOLD DATE : 07/28/2023
Key Details
Sold Price $339,000
Property Type Condo
Sub Type Condominium
Listing Status Sold
Purchase Type For Sale
Square Footage 1,552 sqft
Price per Sqft $218
Subdivision Pemmbrooke Place Phase Ii
MLS Listing ID 1231643
Sold Date 07/28/23
Style Traditional
Bedrooms 2
Full Baths 2
HOA Fees $136/mo
Originating Board East Tennessee REALTORS® MLS
Year Built 2006
Lot Size 5,227 Sqft
Acres 0.12
Lot Dimensions 37 X 132.77 X IRR
Property Description
One level 2 bedroom, 2 bath maintenance free living in desirable West Knoxville community. Recent updates include storm door, carpet in bedrooms, tiled kitchen backsplash, and whole house water softener. The open floor plan features hardwood flooring in living room/dining area, and tiled flooring in kitchen. Living room includes cathedral ceiling, a wood burning fireplace that has never been used, and Bose surround system. Kitchen features solid surface counters, coordinating tiled backsplash, gorgeous cabinetry and lighting. The bedrooms are spacious with plantation blinds and the primary bathroom includes a walk-in shower with double vanity. 3rd room could be used as an office or flex room. Large laundry room with washer & dryer included. Washer is less than a year old. Spacious 2 car garage with floored storage above. Wire racks at rear of garage are also included. *REFRIGERATOR DOES NOT CONVEY * Additionally, there is a community pool available for use.
Location
State TN
County Knox County - 1
Area 0.12
Rooms
Family Room Yes
Other Rooms LaundryUtility, DenStudy, Bedroom Main Level, Office, Great Room, Family Room, Mstr Bedroom Main Level
Basement Slab
Dining Room Eat-in Kitchen
Interior
Interior Features Cathedral Ceiling(s), Pantry, Walk-In Closet(s), Eat-in Kitchen
Heating Central, Electric
Cooling Central Cooling, Ceiling Fan(s)
Flooring Carpet, Hardwood, Tile
Fireplaces Number 1
Fireplaces Type Wood Burning
Fireplace Yes
Appliance Dishwasher, Disposal, Dryer, Smoke Detector, Self Cleaning Oven, Refrigerator, Microwave, Washer
Heat Source Central, Electric
Laundry true
Exterior
Exterior Feature Windows - Vinyl, Patio, Prof Landscaped, Doors - Storm
Parking Features Garage Door Opener, Other, Attached, Main Level
Garage Spaces 2.0
Garage Description Attached, Garage Door Opener, Main Level, Attached
Pool true
Amenities Available Pool
Porch true
Total Parking Spaces 2
Garage Yes
Building
Faces Middlebrooke to Dick Lonas Rd NW * Take left onto Remington Grove Ln * Take left onto Pemmbrooke Shire Ln * Condo is on left * Sign on property.
Sewer Public Sewer
Water Public
Architectural Style Traditional
Structure Type Vinyl Siding,Brick
Schools
Middle Schools Bearden
High Schools West
Others
HOA Fee Include Building Exterior,Grounds Maintenance
Restrictions Yes
Tax ID 106FD011
Energy Description Electric
Acceptable Financing New Loan, Cash, Conventional
Listing Terms New Loan, Cash, Conventional
Read Less Info
Want to know what your home might be worth? Contact us for a FREE valuation!

Our team is ready to help you sell your home for the highest possible price ASAP
GET MORE INFORMATION
REALTOR® | Lic# 339169



