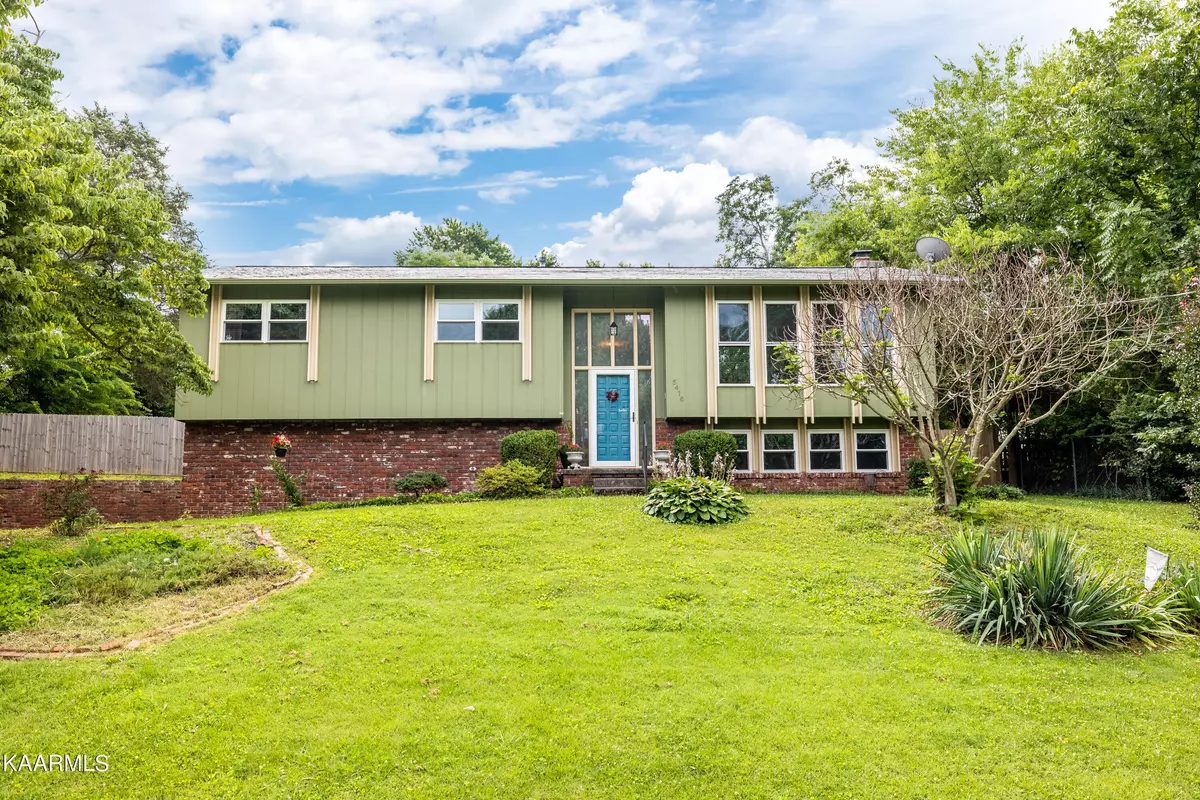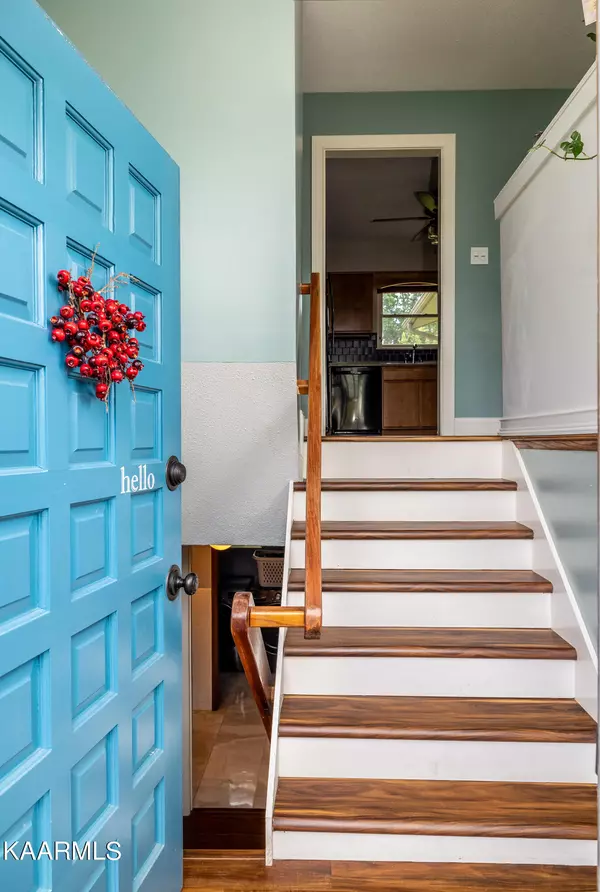$415,000
$399,900
3.8%For more information regarding the value of a property, please contact us for a free consultation.
4 Beds
3 Baths
2,268 SqFt
SOLD DATE : 07/28/2023
Key Details
Sold Price $415,000
Property Type Single Family Home
Sub Type Residential
Listing Status Sold
Purchase Type For Sale
Square Footage 2,268 sqft
Price per Sqft $182
Subdivision Timber Crest
MLS Listing ID 1232665
Sold Date 07/28/23
Style Traditional
Bedrooms 4
Full Baths 2
Half Baths 1
Originating Board East Tennessee REALTORS® MLS
Year Built 1972
Lot Size 0.430 Acres
Acres 0.43
Lot Dimensions 102 X 174.74 X IRR
Property Description
Welcome home to this 4 bedroom 2 and half bath that has been recently updated and offers a HUGE backyard featuring a 6-foot privacy fence installed in 2021... perfect for the kiddos and pups to play! Enjoy reading and meditating from the enclosed sunroom.
2021 improvements: 2021 HVAC system, sprayed insulation in the attic for energy efficiency, new appliances including 2023 dishwasher, new LVP flooring in main living areas and tile floors in kitchen and baths. Both main level baths were remodeled from the studs up and offer custom tile features. Exterior professionally painted plus interior with warm neutral colors. All new windows (except sunroom) throughout! Kitchen features eat in area, maple cabinets, granite counter tops, pantry & a view to enjoy from the kitchen sink. Natural gas stove and oven, new interior doors and molding, solar roller panels in sunroom, separate hvac system for sunroom but currently not functioning and sold as is. New blinds throughout, new lighting too! Woodburning fireplace, 2015 Natural gas water heater, brick patio for grillin and chillin,. All this in a much sought after neighborhood with a community pool you can join. NO HOA fees. Quiet Established neighborhood surrounded by all the best shopping, restaurants and schools. What are you waiting for?
Location
State TN
County Knox County - 1
Area 0.43
Rooms
Other Rooms Basement Rec Room, LaundryUtility, DenStudy, Sunroom, Bedroom Main Level, Extra Storage, Mstr Bedroom Main Level
Basement Finished, Plumbed, Walkout
Dining Room Eat-in Kitchen, Formal Dining Area
Interior
Interior Features Pantry, Wet Bar, Eat-in Kitchen
Heating Central, Natural Gas, Electric
Cooling Central Cooling, Ceiling Fan(s)
Flooring Carpet, Tile, Sustainable
Fireplaces Number 1
Fireplaces Type Brick, Wood Burning
Fireplace Yes
Appliance Dishwasher, Disposal, Gas Stove, Smoke Detector, Self Cleaning Oven, Refrigerator, Microwave
Heat Source Central, Natural Gas, Electric
Laundry true
Exterior
Exterior Feature Windows - Vinyl, Fence - Privacy, Fence - Wood, Fenced - Yard, Patio, Porch - Enclosed, Doors - Storm
Parking Features Garage Door Opener, Attached, Side/Rear Entry
Garage Spaces 2.0
Garage Description Attached, SideRear Entry, Garage Door Opener, Attached
Pool true
Amenities Available Playground, Pool
View Country Setting
Porch true
Total Parking Spaces 2
Garage Yes
Building
Lot Description Private, Level, Rolling Slope
Faces From I-40 Papermill - NE on Papermill toward Coleman, L on Lonas Dr, R on Starmont Trail, L on Cliftgate, L on Yosemite
Sewer Public Sewer
Water Public
Architectural Style Traditional
Structure Type Wood Siding,Brick,Other
Schools
Middle Schools Bearden
High Schools West
Others
Restrictions Yes
Tax ID 107hc004
Energy Description Electric, Gas(Natural)
Read Less Info
Want to know what your home might be worth? Contact us for a FREE valuation!

Our team is ready to help you sell your home for the highest possible price ASAP
GET MORE INFORMATION
REALTOR® | Lic# 339169







