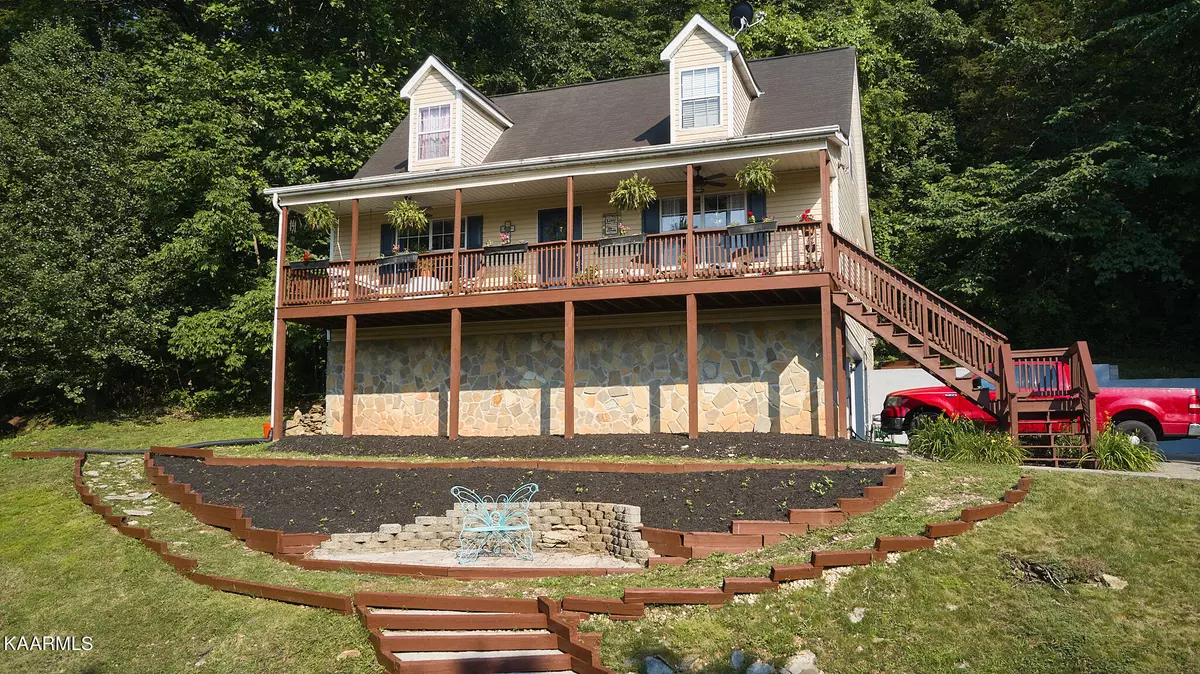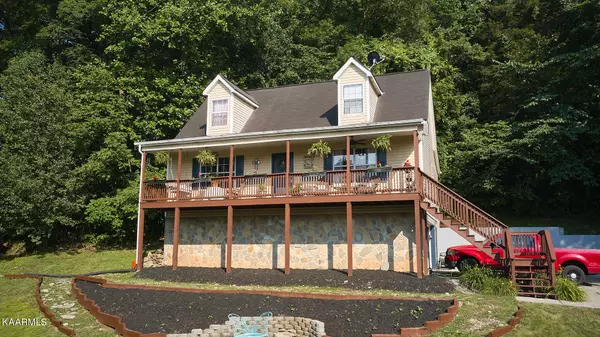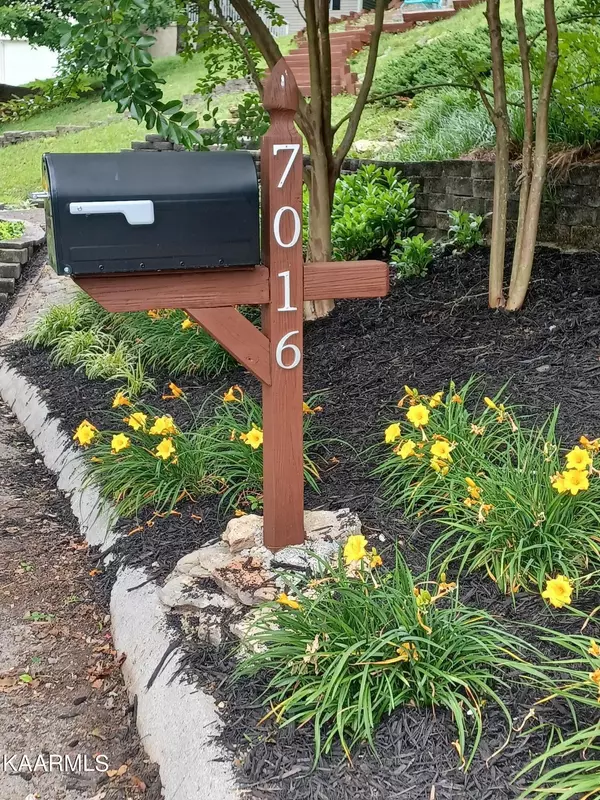$379,000
$379,000
For more information regarding the value of a property, please contact us for a free consultation.
3 Beds
3 Baths
2,218 SqFt
SOLD DATE : 07/28/2023
Key Details
Sold Price $379,000
Property Type Single Family Home
Sub Type Residential
Listing Status Sold
Purchase Type For Sale
Square Footage 2,218 sqft
Price per Sqft $170
Subdivision Summit View North Resub
MLS Listing ID 1229743
Sold Date 07/28/23
Style Traditional
Bedrooms 3
Full Baths 3
Originating Board East Tennessee REALTORS® MLS
Year Built 1999
Lot Size 0.620 Acres
Acres 0.62
Lot Dimensions 104'X132'X247'235'
Property Description
This is a beautiful cape cod home in a friendly neighborhood in North Knoxville. Kitchen and baths have been fully updated. All kitchen appliances to stay. Brand new flooring throughout. Both heating and air units have been replaced. The front porch has been rebuilt with extra supports added. Brand new garage door was just installed. Private patio area in back. Fully wooded lot for great privacy. Come see the views from the front porch swing or feel like you are miles away on the back patio. This unique home offers everything you're looking for in a home. This house won't stay on the market long.
Location
State TN
County Knox County - 1
Area 0.62
Rooms
Family Room Yes
Other Rooms Basement Rec Room, LaundryUtility, Extra Storage, Family Room
Basement Finished, Slab
Interior
Interior Features Island in Kitchen, Walk-In Closet(s)
Heating Central, Electric
Cooling Central Cooling, Ceiling Fan(s)
Flooring Laminate, Tile
Fireplaces Type None
Fireplace No
Appliance Dishwasher, Disposal, Smoke Detector, Self Cleaning Oven, Refrigerator, Microwave
Heat Source Central, Electric
Laundry true
Exterior
Exterior Feature Windows - Vinyl, Patio, Porch - Covered
Parking Features Attached, Basement
Garage Spaces 2.0
Garage Description Attached, Basement, Attached
View City
Porch true
Total Parking Spaces 2
Garage Yes
Building
Lot Description Cul-De-Sac, Wooded
Faces From Central Rd, turn right on to East Beaver Creek. Turn right on to Stanfort Lane. House will be on your left.
Sewer Public Sewer
Water Public
Architectural Style Traditional
Structure Type Vinyl Siding,Frame
Schools
Middle Schools Powell
High Schools Central
Others
Restrictions No
Tax ID 057BA008
Energy Description Electric
Read Less Info
Want to know what your home might be worth? Contact us for a FREE valuation!

Our team is ready to help you sell your home for the highest possible price ASAP
GET MORE INFORMATION
REALTOR® | Lic# 339169







