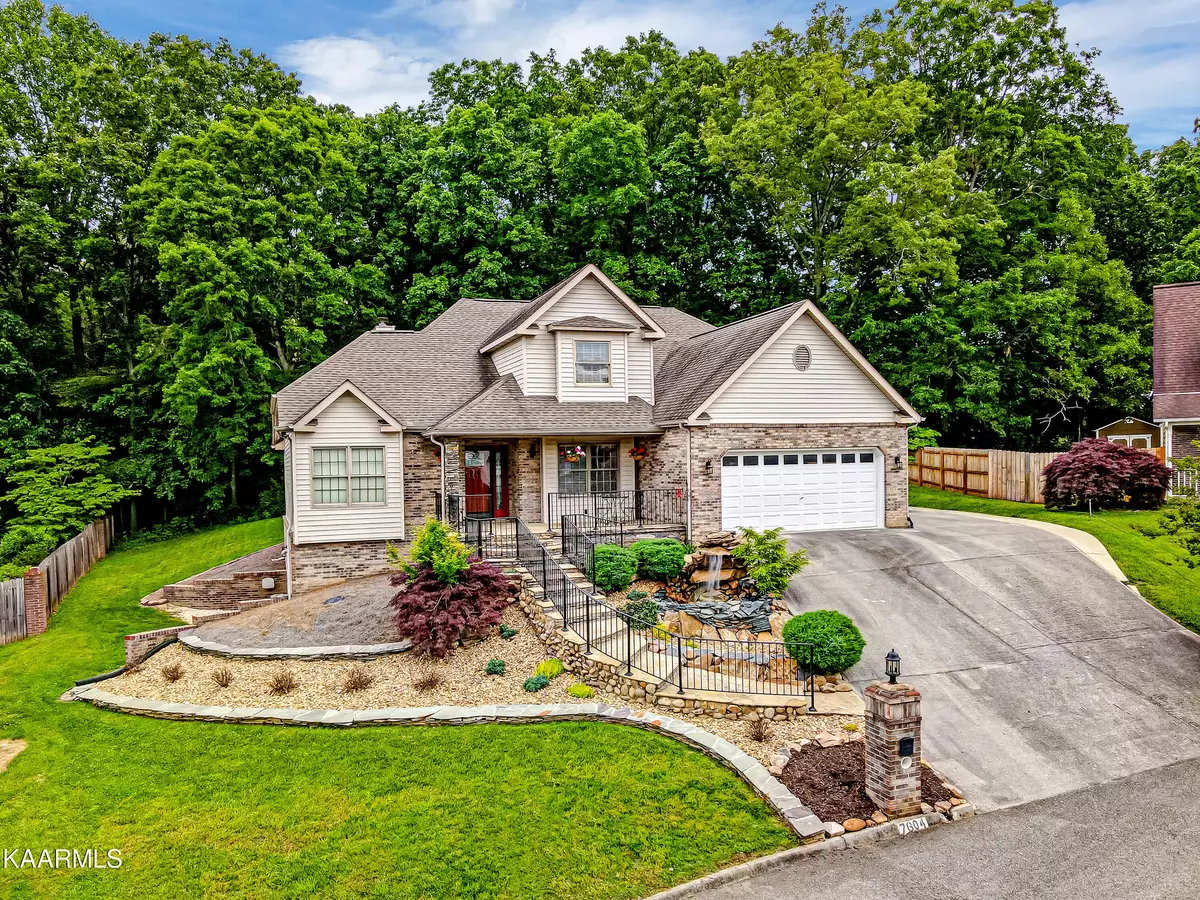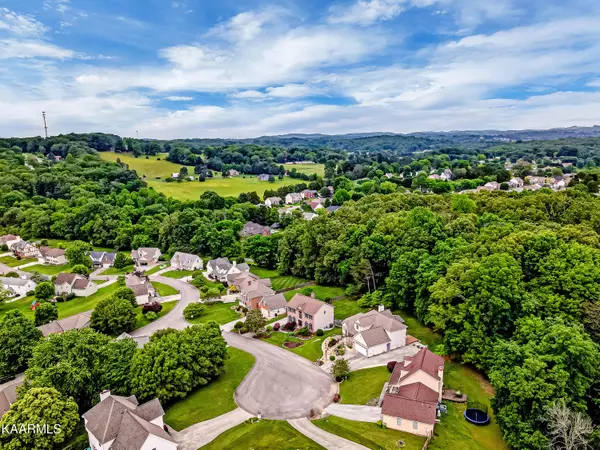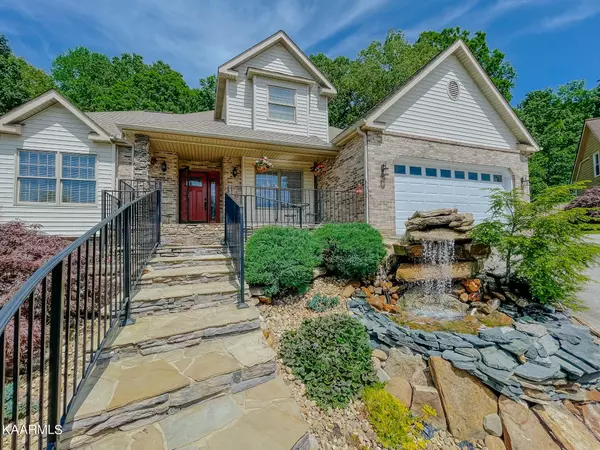$511,000
$499,000
2.4%For more information regarding the value of a property, please contact us for a free consultation.
5 Beds
4 Baths
3,175 SqFt
SOLD DATE : 08/01/2023
Key Details
Sold Price $511,000
Property Type Single Family Home
Sub Type Residential
Listing Status Sold
Purchase Type For Sale
Square Footage 3,175 sqft
Price per Sqft $160
Subdivision Gracemont S/D
MLS Listing ID 1227550
Sold Date 08/01/23
Style Traditional
Bedrooms 5
Full Baths 3
Half Baths 1
Originating Board East Tennessee REALTORS® MLS
Year Built 1992
Lot Size 0.330 Acres
Acres 0.33
Lot Dimensions 79.65 X 152.50 X IRR
Property Description
Welcome to your dream home! This magnificent 5-bedroom, 3.5-bathroom residence features an extended oversized front porch, a custom flagstone waterfall, a walk-out basement, and ample parking with a 2-car garage and an extended driveway. Prepare to be captivated by the breathtaking views this property offers. Nestled on a tranquil cul-de-sac, this true gem boasts meticulous, professional landscaping that enhances its undeniable curb appeal. Inside, you'll discover a spacious and thoughtfully designed floor plan. The main level boasts a bright and inviting living space, perfect for entertaining friends and family. The well-appointed kitchen is a chef's delight, equipped with modern appliances and abundant counter space. The main level also includes a master suite complete with a private en-suite bathroom and a walk-in closet. Upstairs, you'll find three generously sized bedrooms, ensuring comfort and privacy. The walk-out basement presents endless possibilities for recreation and relaxation. To complete the experience, step outside and savor the breathtaking views that surround this property. Enjoy serene sunsets, picturesque landscapes, and the tranquility of nature from the comfort of your own screened-in back porch. Don't miss the chance to make this remarkable home your own. Schedule a showing today and witness the beauty and elegance this property has to offer!
Location
State TN
County Knox County - 1
Area 0.33
Rooms
Family Room Yes
Other Rooms Basement Rec Room, DenStudy, Addl Living Quarter, Extra Storage, Office, Breakfast Room, Great Room, Family Room, Mstr Bedroom Main Level, Split Bedroom
Basement Finished, Walkout
Dining Room Eat-in Kitchen, Formal Dining Area, Breakfast Room
Interior
Interior Features Cathedral Ceiling(s), Pantry, Walk-In Closet(s), Eat-in Kitchen
Heating Central, Heat Pump, Natural Gas
Cooling Central Cooling, Ceiling Fan(s), Zoned
Flooring Carpet, Hardwood, Tile
Fireplaces Number 1
Fireplaces Type Gas, Stone, Gas Log
Fireplace Yes
Appliance Central Vacuum, Dishwasher, Disposal, Dryer, Gas Stove, Smoke Detector, Self Cleaning Oven, Refrigerator, Microwave, Washer
Heat Source Central, Heat Pump, Natural Gas
Exterior
Exterior Feature Windows - Vinyl, Patio, Porch - Covered, Porch - Screened, Prof Landscaped, Deck, Doors - Storm
Parking Features Garage Door Opener, Attached, RV Parking, Main Level, Off-Street Parking
Garage Spaces 2.0
Garage Description Attached, RV Parking, Garage Door Opener, Main Level, Off-Street Parking, Attached
View Seasonal Mountain, Other
Porch true
Total Parking Spaces 2
Garage Yes
Building
Lot Description Cul-De-Sac, Private, Pond, Wooded, Rolling Slope
Faces From E Emory Rd drive toward Cedarcrest Rd. Turn left onto Gracemont Blvd. Then turn right onto Beauchamp Loop. Then turn right onto Rose Briar Ct. Home will be on the left.
Sewer Public Sewer
Water Public
Architectural Style Traditional
Structure Type Vinyl Siding,Brick,Frame
Schools
Middle Schools Halls
High Schools Halls
Others
Restrictions Yes
Tax ID 047CF048
Energy Description Gas(Natural)
Read Less Info
Want to know what your home might be worth? Contact us for a FREE valuation!

Our team is ready to help you sell your home for the highest possible price ASAP
GET MORE INFORMATION
REALTOR® | Lic# 339169







