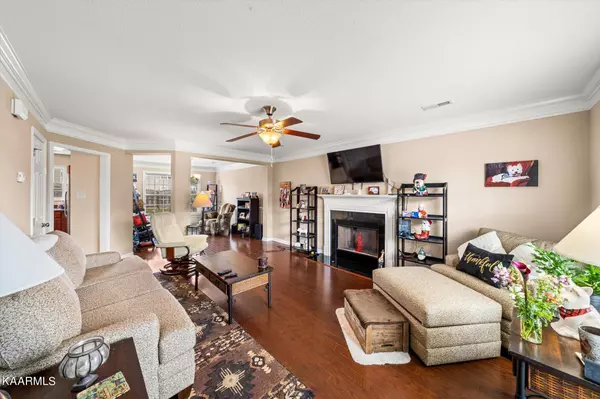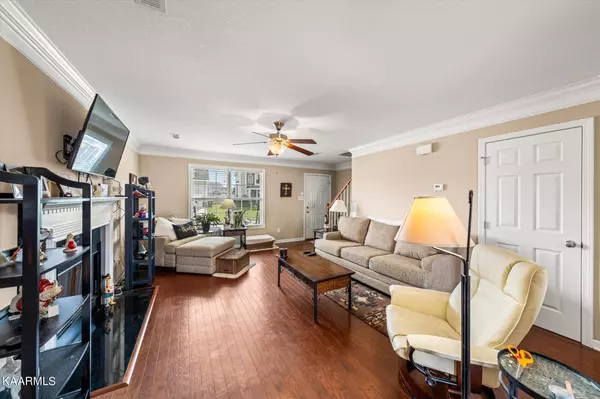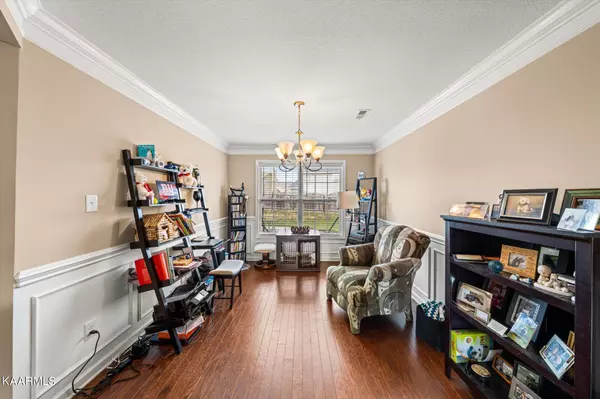$435,000
$435,000
For more information regarding the value of a property, please contact us for a free consultation.
3 Beds
3 Baths
2,152 SqFt
SOLD DATE : 08/01/2023
Key Details
Sold Price $435,000
Property Type Single Family Home
Sub Type Residential
Listing Status Sold
Purchase Type For Sale
Square Footage 2,152 sqft
Price per Sqft $202
Subdivision Hatties Place S/D Unit 1
MLS Listing ID 1230136
Sold Date 08/01/23
Style Traditional
Bedrooms 3
Full Baths 2
Half Baths 1
HOA Fees $23/ann
Originating Board East Tennessee REALTORS® MLS
Year Built 2015
Lot Size 5,662 Sqft
Acres 0.13
Property Description
The highly sought after Hatties Place, has a Hampton Floorplan ready for you! This home not only offers a desirable location conveniently located to everything you need, but the house offers it all too! Enjoy the living room, large dining room, eat-in kitchen, and huge laundry on the first floor. Upstairs you'll find the oversized bedrooms consisting of the master suite with exercise or reading nook, large walk-in closet, and master bath! You'll also find two more bedrooms, a full bath, and a huge bonus room. This home also offers ample storage space throughout! Lastly, enjoy your days, nights, and weekends out back in your private fenced in yard with oversized pavers that give you all the space you'll need! Home also comes with refrigerator, washer, and dryer! Closing to be August 1 or after, if possible!
Location
State TN
County Knox County - 1
Area 0.13
Rooms
Other Rooms LaundryUtility
Basement Slab
Dining Room Eat-in Kitchen, Formal Dining Area
Interior
Interior Features Island in Kitchen, Pantry, Walk-In Closet(s), Eat-in Kitchen
Heating Central, Electric
Cooling Central Cooling, Ceiling Fan(s)
Flooring Carpet, Hardwood, Vinyl
Fireplaces Number 1
Fireplaces Type Wood Burning
Fireplace Yes
Appliance Dishwasher, Disposal, Dryer, Smoke Detector, Refrigerator, Microwave, Washer
Heat Source Central, Electric
Laundry true
Exterior
Exterior Feature Fence - Wood, Fenced - Yard, Patio, Porch - Covered, Prof Landscaped
Parking Features Other, Attached
Garage Spaces 2.0
Garage Description Attached, Attached
Community Features Sidewalks
Amenities Available Playground
View Other
Porch true
Total Parking Spaces 2
Garage Yes
Building
Faces From Lovell Rd: Take Ball Camp Rd all the way down until Ball Rd. splits off L right before the second set of train tracks. Take your first L off Ball Rd. onto Hatties Place Rd into Hatties Place. House is the 2nd one on the R. From Oak Ridge Highway: Take Ball Rd. all the way down and take your last R onto Hatties Place Rd right before Ball Rd. turns into Ball Camp. House is the second one on the R.
Sewer Public Sewer
Water Public
Architectural Style Traditional
Structure Type Vinyl Siding,Other,Brick,Block,Frame
Others
Restrictions Yes
Tax ID 091ID035
Energy Description Electric
Read Less Info
Want to know what your home might be worth? Contact us for a FREE valuation!

Our team is ready to help you sell your home for the highest possible price ASAP
GET MORE INFORMATION
REALTOR® | Lic# 339169







