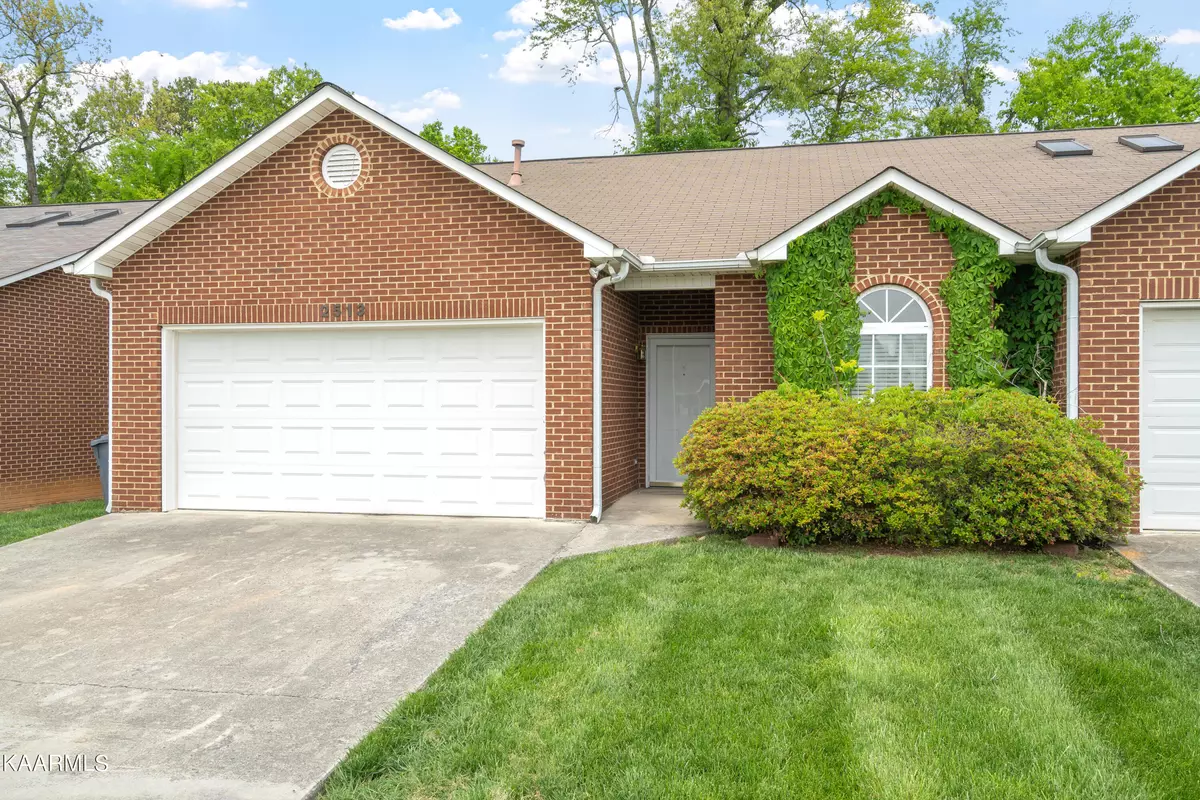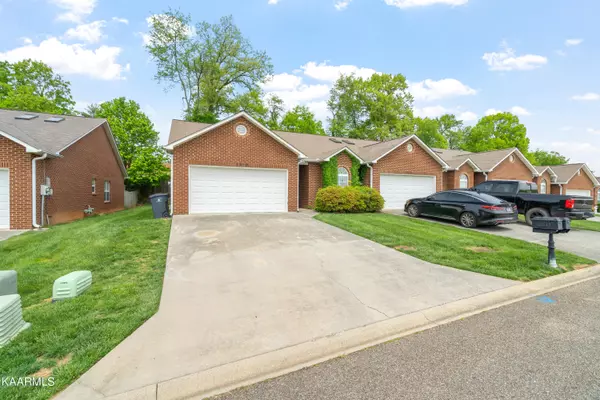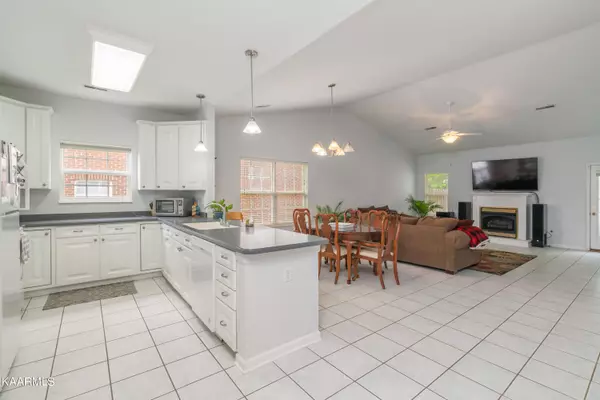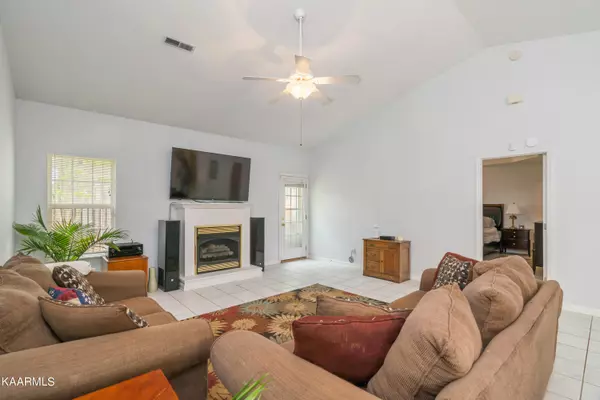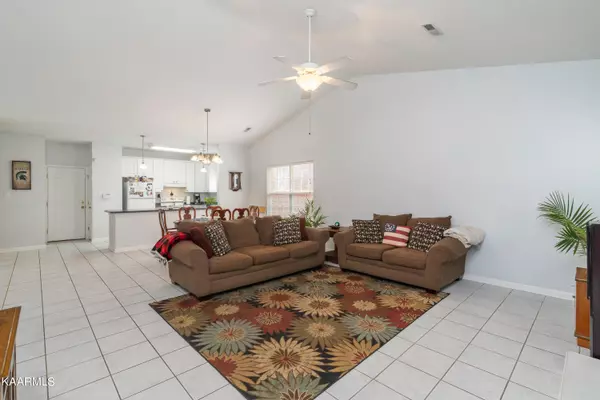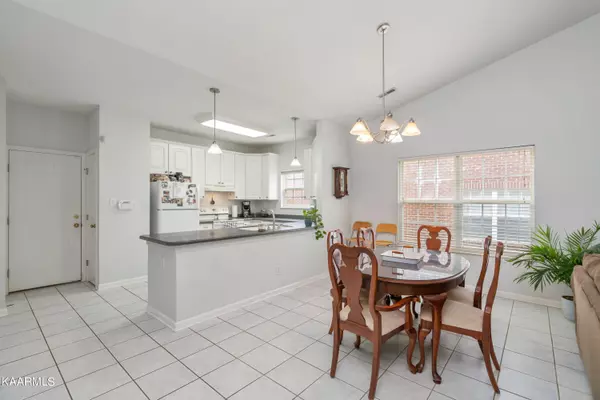$316,900
$315,000
0.6%For more information regarding the value of a property, please contact us for a free consultation.
2 Beds
2 Baths
1,432 SqFt
SOLD DATE : 08/02/2023
Key Details
Sold Price $316,900
Property Type Single Family Home
Sub Type Residential
Listing Status Sold
Purchase Type For Sale
Square Footage 1,432 sqft
Price per Sqft $221
Subdivision Glenview S/D Unit 3
MLS Listing ID 1226325
Sold Date 08/02/23
Style Traditional
Bedrooms 2
Full Baths 2
HOA Fees $80/mo
Originating Board East Tennessee REALTORS® MLS
Year Built 2000
Lot Size 4,791 Sqft
Acres 0.11
Lot Dimensions 37.1 X 125.7 X IRR
Property Description
Looking for an easy living option? 2513 Glen Meadow Rd. is the perfect solution for you. This cozy 2 bedroom, 2 bathroom, one level living abode offers a relaxed lifestyle with no hassle. The monthly dues include lawn mowing and trimming of sidewalks, patios, and driveways. Lawn mowing or trimming as well as trash pick-up is taken care of every Thursday morning (however, during the winter, early spring, and excessively dry weather, the lawns may not be mowed weekly).
As an added bonus, the neighborhood has an agreement with Russell Pest Control Inc. to ensure that inside and outside home inspections for termites are scheduled for late February/early March each year. The HOA will keep you informed of the actual dates closer to the time.
With the proximity to the city's various amenities, you'll find that Glenview is close to anywhere you want to be in Knoxville! The location is unbeatable, with West Town Mall only 3 miles away, Park West Medical, and I40/I75 connections just 5 miles away, Turkey Creek Shopping + Tennova Medical & Regal Cinemas 9 miles away, Downtown 10 miles away, and Neyland Stadium only 11 miles away. Come experience the easy living Glen Meadow Rd. has to offer!
Location
State TN
County Knox County - 1
Area 0.11
Rooms
Other Rooms Mstr Bedroom Main Level
Basement Slab
Dining Room Breakfast Bar
Interior
Interior Features Pantry, Walk-In Closet(s), Breakfast Bar
Heating Central, Natural Gas
Cooling Central Cooling, Ceiling Fan(s)
Flooring Tile
Fireplaces Number 1
Fireplaces Type Gas Log
Fireplace Yes
Appliance Disposal, Smoke Detector, Refrigerator
Heat Source Central, Natural Gas
Exterior
Exterior Feature Fence - Wood
Parking Features Garage Door Opener, Other, Attached, Main Level
Garage Spaces 2.0
Garage Description Attached, Garage Door Opener, Main Level, Attached
Total Parking Spaces 2
Garage Yes
Building
Faces Middlebrook Pike to Piney Grove Church Road, to L on Glenview, R on Glen Meadow, home on Right, Sign on property.
Sewer Public Sewer
Water Public
Architectural Style Traditional
Structure Type Vinyl Siding,Brick,Block
Schools
Middle Schools Bearden
High Schools Bearden
Others
HOA Fee Include Association Ins,Grounds Maintenance
Restrictions Yes
Tax ID 106AJ010
Energy Description Gas(Natural)
Read Less Info
Want to know what your home might be worth? Contact us for a FREE valuation!

Our team is ready to help you sell your home for the highest possible price ASAP
GET MORE INFORMATION
REALTOR® | Lic# 339169


