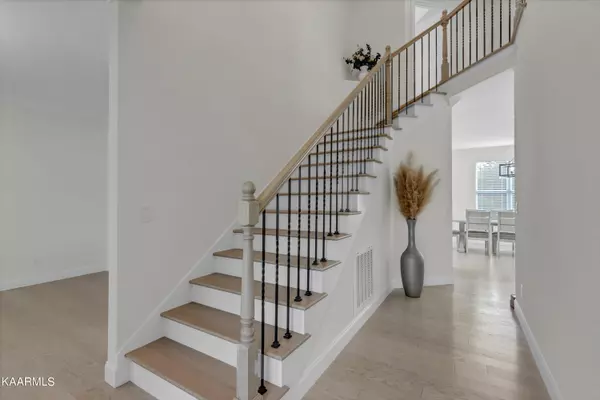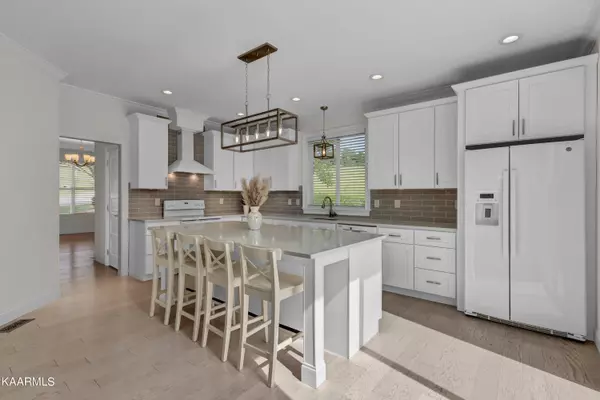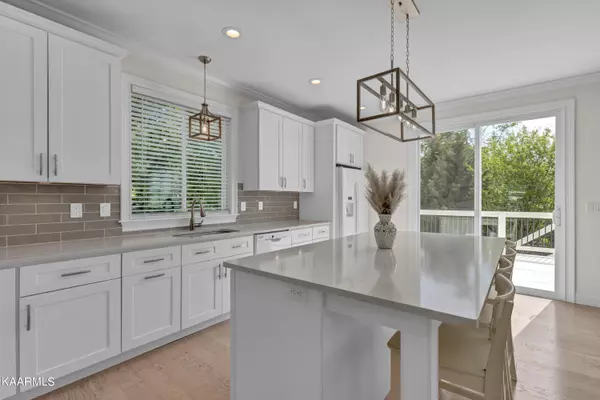$535,000
$549,900
2.7%For more information regarding the value of a property, please contact us for a free consultation.
4 Beds
3 Baths
2,370 SqFt
SOLD DATE : 08/02/2023
Key Details
Sold Price $535,000
Property Type Single Family Home
Sub Type Residential
Listing Status Sold
Purchase Type For Sale
Square Footage 2,370 sqft
Price per Sqft $225
Subdivision Freemans Farm S/D
MLS Listing ID 1226569
Sold Date 08/02/23
Style Traditional
Bedrooms 4
Full Baths 3
HOA Fees $10/ann
Originating Board East Tennessee REALTORS® MLS
Year Built 2020
Lot Size 10,454 Sqft
Acres 0.24
Lot Dimensions 46.56 X 104.75 X IRR
Property Description
Beautiful brick front 2 story in the heart of West Knoxville! This upgraded home boasts a versatile floorplan. The main floor features a family room with crown moulding and tons of natural light; a spacious bedroom and full bath; and an oversized kitchen with marble counters, tiled backsplash, undermount sink, and island seating perfect for gatherings of family and friends! Upstairs includes 3 large bedrooms, 2 full updated baths, and a laundry room with sink and storage. Enjoy the outdoors on the spacious back deck overlooking the treelined yard! There are tons of additional desirable features including hardwoods throughout (no carpet), 9ft ceilings on both levels, farmhouse chic fixtures with edison bulbs. neutral paint, crown moulding, wrought iron stair rails, and more! Nestled minutes from I40 or Pellissippi Pkwy access and near tons of amenities!
Location
State TN
County Knox County - 1
Area 0.24
Rooms
Other Rooms LaundryUtility
Basement Crawl Space
Interior
Heating Central, Electric
Cooling Central Cooling
Flooring Hardwood, Tile
Fireplaces Type None
Fireplace No
Appliance Dishwasher, Microwave
Heat Source Central, Electric
Laundry true
Exterior
Exterior Feature Deck
Parking Features Garage Door Opener, Attached, Main Level
Garage Spaces 2.0
Garage Description Attached, Garage Door Opener, Main Level, Attached
Total Parking Spaces 2
Garage Yes
Building
Lot Description Level
Faces Take I40 W to exit 376 to merge onto TN-162 N toward Oak Ridge. Use the right 2 lanes to take the Dutchtown Rd exit. Turn left onto Dutchtown Rd. Turn left onto Mabry Hood Rd. At the traffic circle, take the 3rd exit onto Bob Gray Rd. Turn left onto Almanac Ln. First home on the left.
Sewer Public Sewer
Water Public
Architectural Style Traditional
Structure Type Vinyl Siding,Brick
Schools
Middle Schools Cedar Bluff
High Schools Hardin Valley Academy
Others
Restrictions Yes
Tax ID 118GF001
Energy Description Electric
Read Less Info
Want to know what your home might be worth? Contact us for a FREE valuation!

Our team is ready to help you sell your home for the highest possible price ASAP
GET MORE INFORMATION
REALTOR® | Lic# 339169







