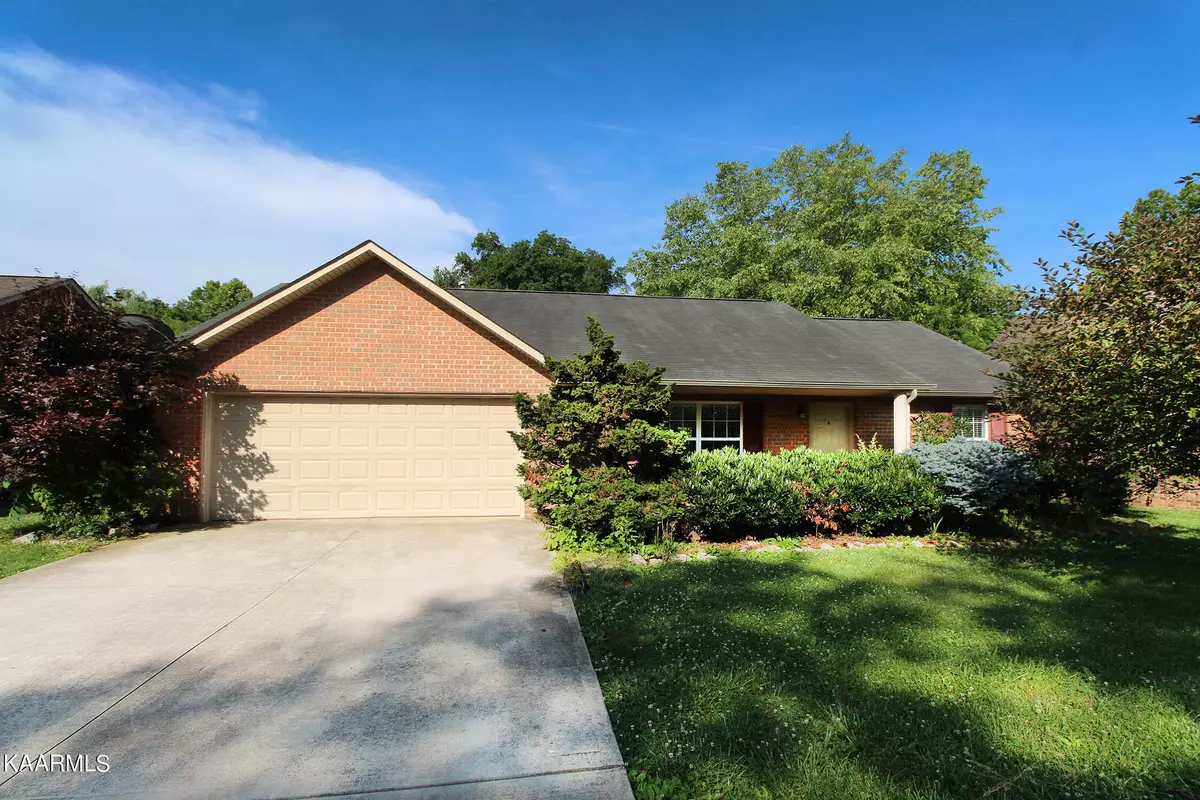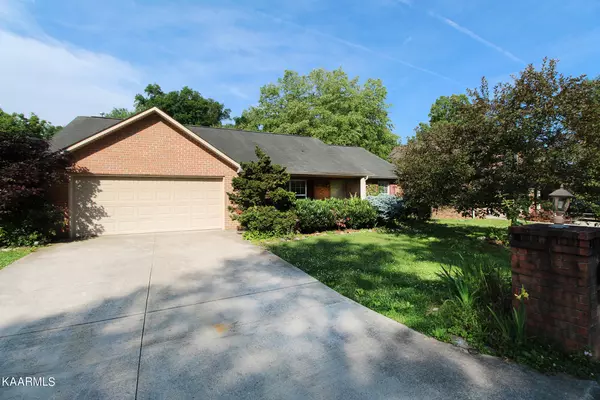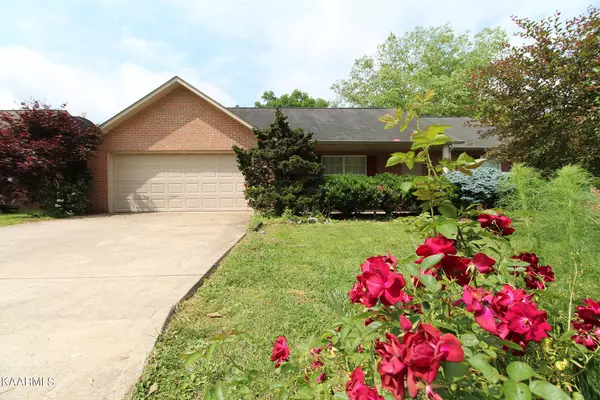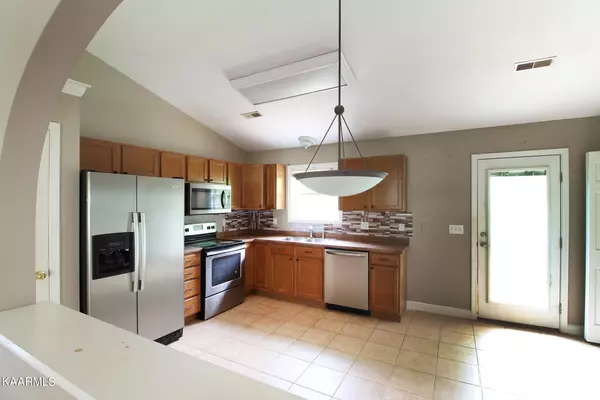$310,000
$309,900
For more information regarding the value of a property, please contact us for a free consultation.
3 Beds
2 Baths
1,392 SqFt
SOLD DATE : 08/02/2023
Key Details
Sold Price $310,000
Property Type Single Family Home
Sub Type Residential
Listing Status Sold
Purchase Type For Sale
Square Footage 1,392 sqft
Price per Sqft $222
Subdivision Wrens Creek S/D
MLS Listing ID 1230076
Sold Date 08/02/23
Style Traditional
Bedrooms 3
Full Baths 2
Originating Board East Tennessee REALTORS® MLS
Year Built 2003
Lot Size 0.330 Acres
Acres 0.33
Lot Dimensions 75.14x191.37
Property Description
BACK IN THE MARKET DUE TO FINANCING. One word sums up this move-in ready all brick rancher: Perfect! This is a well-cared-for 3 bed/2 bath home nestled in a quiet neighborhood in Powell with extra space, hardwood flooring throughout, a huge master walk-in closet, and a large backyard! Upon arriving you will notice the wide driveway. Step inside and the cozy hearth and open floor plan featuring eye-catching arches make entertaining a breeze. Each bedroom has plenty of closet space, especially the huge walk-in closet in the master. The master boasts plenty of luxury, including the beautiful tray ceiling and relaxing bath tub. The most enticing feature of this home is the large backyard that overlooks a small wooded area and serene creek. This home will not last long - book your showing today!
Location
State TN
County Knox County - 1
Area 0.33
Rooms
Other Rooms LaundryUtility, Office, Mstr Bedroom Main Level, Split Bedroom
Basement Slab
Dining Room Eat-in Kitchen
Interior
Interior Features Walk-In Closet(s), Eat-in Kitchen
Heating Heat Pump, Electric
Cooling Central Cooling
Flooring Hardwood
Fireplaces Number 1
Fireplaces Type Gas Log
Fireplace Yes
Appliance Dishwasher, Disposal, Smoke Detector, Self Cleaning Oven, Refrigerator, Microwave
Heat Source Heat Pump, Electric
Laundry true
Exterior
Exterior Feature Windows - Insulated, Patio, Porch - Covered
Parking Features Main Level
Garage Spaces 2.0
Garage Description Main Level
View Wooded
Porch true
Total Parking Spaces 2
Garage Yes
Building
Lot Description Level
Faces Take 75 North to exit 110, Callahan Dr, turn right onto Callahan Dr. Turn left onto Central Ave Pike and right onto E Beaver Creek Dr. Turn right onto Ghiradelli Rd and the home will be on the right.
Sewer Public Sewer
Water Public
Architectural Style Traditional
Structure Type Brick,Frame
Others
Restrictions Yes
Tax ID 047MB008
Energy Description Electric
Read Less Info
Want to know what your home might be worth? Contact us for a FREE valuation!

Our team is ready to help you sell your home for the highest possible price ASAP
GET MORE INFORMATION
REALTOR® | Lic# 339169







