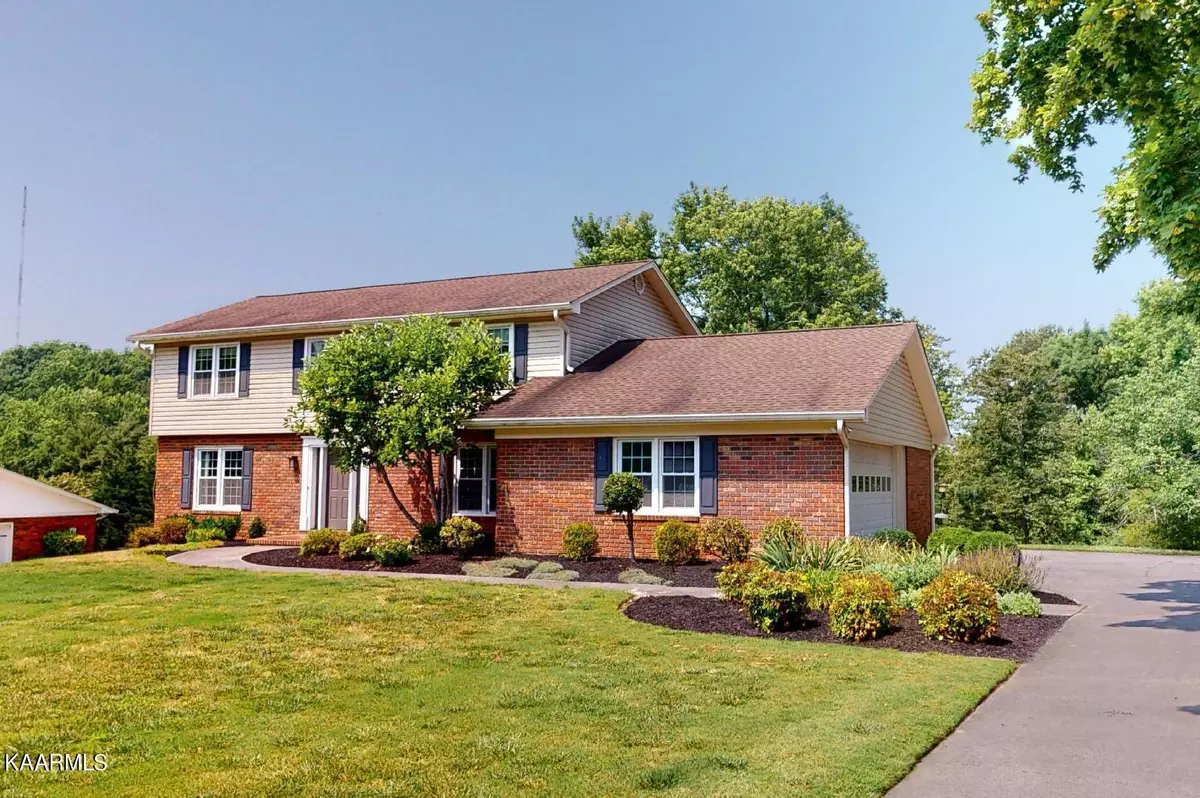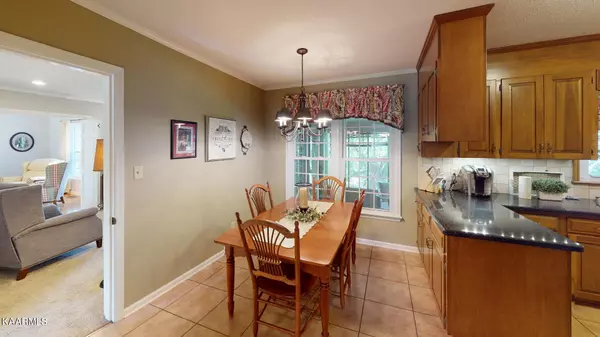$422,500
$430,000
1.7%For more information regarding the value of a property, please contact us for a free consultation.
4 Beds
4 Baths
3,046 SqFt
SOLD DATE : 08/17/2023
Key Details
Sold Price $422,500
Property Type Single Family Home
Sub Type Residential
Listing Status Sold
Purchase Type For Sale
Square Footage 3,046 sqft
Price per Sqft $138
Subdivision Jernigan Springhill
MLS Listing ID 1229372
Sold Date 08/17/23
Style Traditional
Bedrooms 4
Full Baths 2
Half Baths 2
Originating Board East Tennessee REALTORS® MLS
Year Built 1972
Lot Size 0.440 Acres
Acres 0.44
Lot Dimensions 102'x149'x146'x165'
Property Description
PRICED $20,000 below recent local appraisal! Well maintained 4 Bedrooms low maintenance brick and vinyl siding home with amazing spaces to include: Den with brick gas log fireplace and built ins, Large Living Room, Separate Dining Room, Kitchen with Breakfast Area, as well as cozy Back Screened Porch and Walkout Basement with Office with additional 668 square feet, Recreation Area to include big screen TV and surround sound system to remain Unfinished Storage Area and Workshop to include Workbench! Kitchen includes, Gas Stove Top, Double Ovens, Refrigerator, Dishwasher and Counter Microwave to remain. Newer quartz counters in Kitchen and Solid Surface in the Bathrooms All bedrooms upstairs. Owner's Suite includes sitting area, walk in closet, granite double vanities, jetted tub and separate tile shower. Full Hall Bath with solid surface counter tops, tub/shower combo. Main level Laundry Room with interior and exterior entry. Two Half Baths - one on main level and other in basement. Great location! Hurry before you miss out!
Location
State TN
County Bradley County - 47
Area 0.44
Rooms
Family Room Yes
Other Rooms Basement Rec Room, LaundryUtility, Workshop, Extra Storage, Office, Family Room, Split Bedroom
Basement Partially Finished, Walkout
Dining Room Eat-in Kitchen, Formal Dining Area
Interior
Interior Features Walk-In Closet(s), Eat-in Kitchen
Heating Central, Natural Gas, Electric
Cooling Central Cooling, Ceiling Fan(s)
Flooring Carpet, Hardwood, Tile, Slate
Fireplaces Number 1
Fireplaces Type Brick, Gas Log
Fireplace Yes
Appliance Dishwasher, Disposal, Gas Stove, Smoke Detector, Refrigerator, Microwave
Heat Source Central, Natural Gas, Electric
Laundry true
Exterior
Exterior Feature Windows - Vinyl, Windows - Insulated, Patio, Porch - Screened
Garage Garage Door Opener, Attached, Side/Rear Entry, Main Level
Garage Spaces 2.0
Garage Description Attached, SideRear Entry, Garage Door Opener, Main Level, Attached
Porch true
Total Parking Spaces 2
Garage Yes
Building
Lot Description Rolling Slope
Faces N Ocoee St to Westivew Drive to Right onto Jernigan St to Left onto Springhill Drive. Home on the Left up the hill see sign.
Sewer Public Sewer
Water Public
Architectural Style Traditional
Structure Type Vinyl Siding,Brick,Block
Schools
Middle Schools Cleveland
High Schools Cleveland
Others
Restrictions No
Tax ID 042O C 010.00 000
Energy Description Electric, Gas(Natural)
Read Less Info
Want to know what your home might be worth? Contact us for a FREE valuation!

Our team is ready to help you sell your home for the highest possible price ASAP
GET MORE INFORMATION

REALTOR® | Lic# 339169







