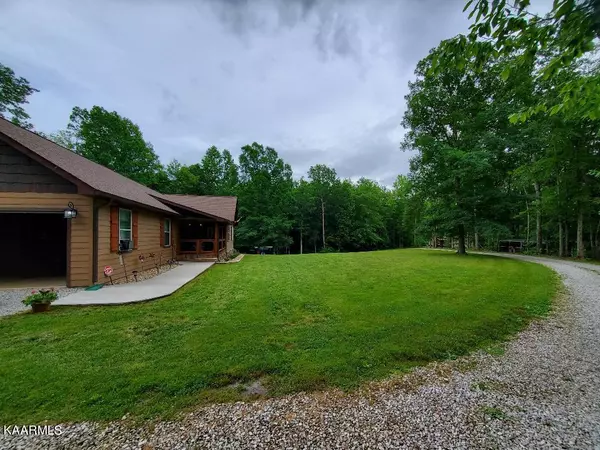$495,000
$495,000
For more information regarding the value of a property, please contact us for a free consultation.
3 Beds
3 Baths
2,376 SqFt
SOLD DATE : 09/18/2023
Key Details
Sold Price $495,000
Property Type Single Family Home
Sub Type Single Family Residence
Listing Status Sold
Purchase Type For Sale
Square Footage 2,376 sqft
Price per Sqft $208
MLS Listing ID 1231412
Sold Date 09/18/23
Style Craftsman
Bedrooms 3
Full Baths 2
Half Baths 1
Year Built 2017
Lot Size 3.000 Acres
Acres 3.0
Property Sub-Type Single Family Residence
Source East Tennessee REALTORS® MLS
Property Description
Beautiful Craftsman home on a quiet, 3-acre, cul de sac lot offers the peacefulness of country living but within just minutes to town center. Home boasts impressive workmanship and top of the line finishes.
Kitchen offers a large pantry, island, gas range, and expansive custom cabinetry. Master suite has a large walk-in closet, custom tile walk-in shower, and double vanity. No stair climbing required to enjoy this ranch style home. All living space is on one level, but home also has a full basement, partially finished. Never want for storage space here, between this, the large laundry room, and 2-car garage.
Property has plenty of outdoor space for leisure or entertaining, including pool with deck, overlooked by both a covered deck and a screened-in porch.
Location
State TN
County Scott County - 36
Area 3.0
Rooms
Other Rooms LaundryUtility, Mstr Bedroom Main Level
Basement Partially Finished
Interior
Interior Features Walk-In Closet(s), Kitchen Island, Pantry
Heating Central, Natural Gas, Electric
Cooling Central Cooling
Flooring Hardwood, Tile
Fireplaces Type None
Fireplace No
Appliance Dishwasher, Disposal, Microwave, Refrigerator
Heat Source Central, Natural Gas, Electric
Laundry true
Exterior
Exterior Feature Porch - Enclosed, Pool - Swim(Above Ground), Porch - Screened
Parking Features Attached
Garage Description Attached, Attached
View Country Setting, Wooded
Garage No
Building
Lot Description Cul-De-Sac, Private
Faces From Depot Street in downtown Oneida head east and go .50 miles, turn left on Buffalo Rd and go 2 miles, turn right on to Jane Phillips Rd and go 1 mile, turn left, house is at the end of the road on the left.
Sewer Septic Tank
Water Public
Architectural Style Craftsman
Structure Type Fiber Cement,Stone,Wood Siding,Frame
Others
Restrictions No
Tax ID 053 046.03
Security Features Smoke Detector
Energy Description Electric, Gas(Natural)
Acceptable Financing New Loan, Cash
Listing Terms New Loan, Cash
Read Less Info
Want to know what your home might be worth? Contact us for a FREE valuation!

Our team is ready to help you sell your home for the highest possible price ASAP
GET MORE INFORMATION

REALTOR® | Lic# 339169







