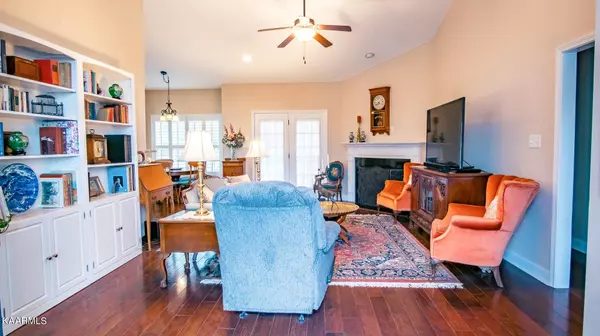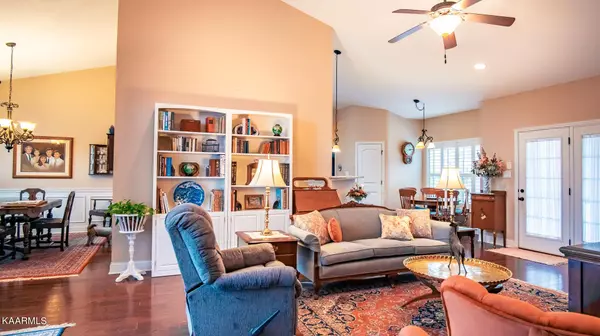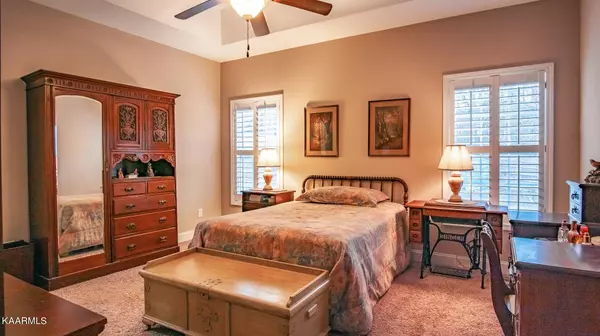$453,500
$415,000
9.3%For more information regarding the value of a property, please contact us for a free consultation.
3 Beds
2 Baths
2,052 SqFt
SOLD DATE : 09/15/2023
Key Details
Sold Price $453,500
Property Type Single Family Home
Sub Type Residential
Listing Status Sold
Purchase Type For Sale
Square Footage 2,052 sqft
Price per Sqft $221
Subdivision Shannon Valley Farms
MLS Listing ID 1235299
Sold Date 09/15/23
Style A-Frame
Bedrooms 3
Full Baths 2
HOA Fees $41/ann
Originating Board East Tennessee REALTORS® MLS
Year Built 2013
Lot Size 0.260 Acres
Acres 0.26
Property Description
Going live on August 17th! Find your country home feel in one of the most desired subdivisions in North Knoxville! This beautiful rancher offers upgraded finishes with hardwood flooring, granite countertops, walk-in closets, and is sitting on a cul-de-sac. This home offers an open floor plan with trey ceilings in the owner's suite, walk-in showers, tile flooring, and whirlpool tub. The living room has a gas fireplace with an eat-in area plus a formal dining area. Laundry room is on the main level along with a 2 garage. Bonus room can act as a great office space, play room, or storage area. Custom built solid wood shelves in pantry, custom cupboards in utility room. Beautiful french doors lead you outside to a custom built covered deck (12L x 17.5W) that adds an enclosed extra storage space underneath along with a fenced in backyard. Don't wait, this gem will not last!
Location
State TN
County Knox County - 1
Area 0.26
Rooms
Other Rooms LaundryUtility, Breakfast Room, Mstr Bedroom Main Level
Basement Crawl Space, Walkout, Outside Entr Only
Dining Room Formal Dining Area, Breakfast Room
Interior
Interior Features Cathedral Ceiling(s), Walk-In Closet(s)
Heating Central, Natural Gas
Cooling Central Cooling, Ceiling Fan(s)
Flooring Carpet, Hardwood, Tile
Fireplaces Number 1
Fireplaces Type Gas Log
Fireplace Yes
Appliance Dishwasher, Disposal, Self Cleaning Oven, Refrigerator, Microwave
Heat Source Central, Natural Gas
Laundry true
Exterior
Exterior Feature Fence - Wood, Fenced - Yard, Porch - Covered, Deck, Doors - Storm
Parking Features Garage Door Opener, Attached, Side/Rear Entry, Main Level
Garage Spaces 2.0
Garage Description Attached, SideRear Entry, Garage Door Opener, Main Level, Attached
Total Parking Spaces 2
Garage Yes
Building
Lot Description Cul-De-Sac
Faces Tazewell Pk to Murphy Road or Washington Pk to Murphy Road, turn on Shannon Valley Farms Blvd, take a 2nd left to Jade Pasture, then 2nd left to Wishing Well to sign in yard on left.
Sewer Public Sewer
Water Other
Architectural Style A-Frame
Structure Type Vinyl Siding,Brick
Schools
Middle Schools Holston
High Schools Gibbs
Others
Restrictions Yes
Tax ID 049CF020
Energy Description Gas(Natural)
Read Less Info
Want to know what your home might be worth? Contact us for a FREE valuation!

Our team is ready to help you sell your home for the highest possible price ASAP
GET MORE INFORMATION
REALTOR® | Lic# 339169







