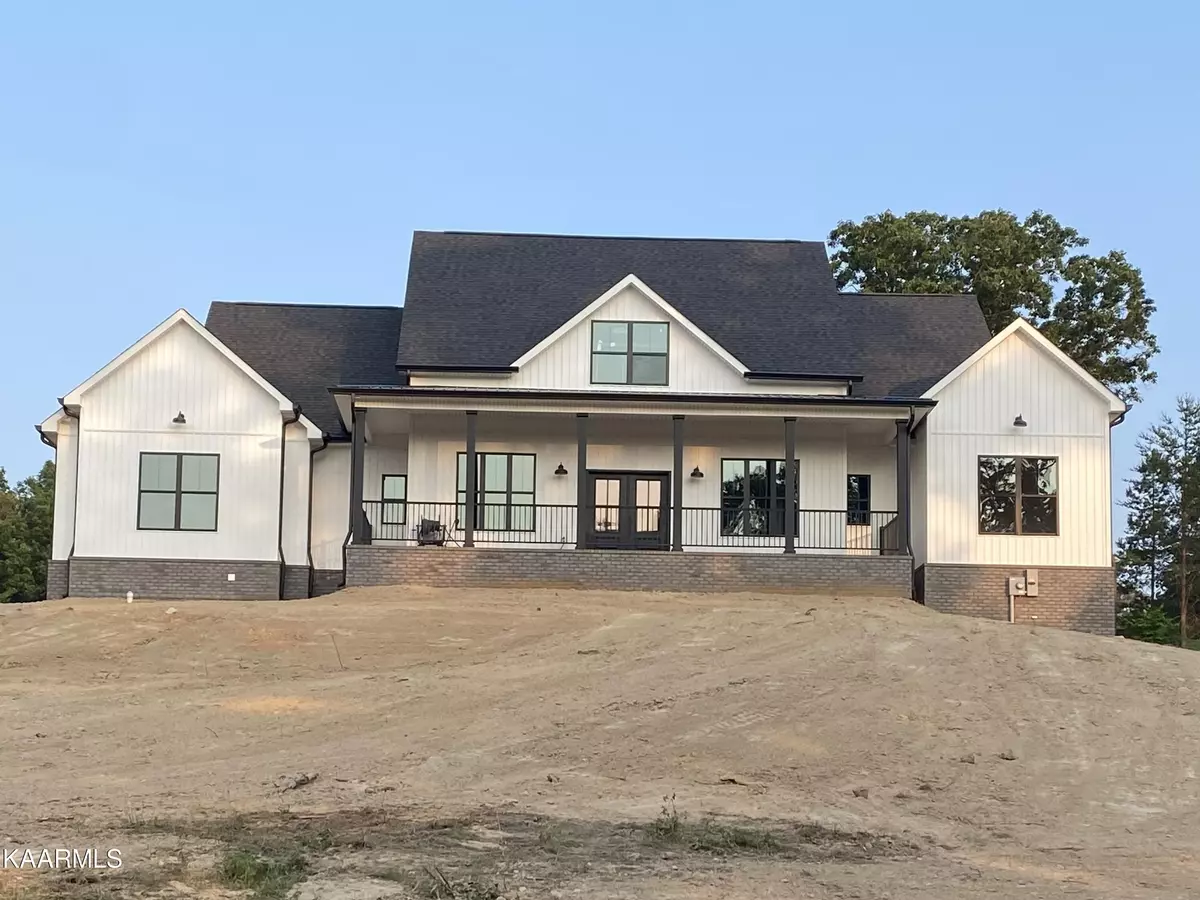$974,999
$999,999
2.5%For more information regarding the value of a property, please contact us for a free consultation.
4 Beds
6 Baths
4,114 SqFt
SOLD DATE : 10/04/2023
Key Details
Sold Price $974,999
Property Type Single Family Home
Sub Type Residential
Listing Status Sold
Purchase Type For Sale
Square Footage 4,114 sqft
Price per Sqft $236
Subdivision H Helton Property
MLS Listing ID 1226777
Sold Date 10/04/23
Style Craftsman
Bedrooms 4
Full Baths 4
Half Baths 2
Originating Board East Tennessee REALTORS® MLS
Year Built 2023
Lot Size 3.430 Acres
Acres 3.43
Property Description
Beautifully appointed custom built home situated on 3.43+/- private acres. This home boasts 4 bedrooms plus huge bonus room, 4 full and 2 half baths. Large great room with fireplace and must see custom cabinets in kitchen, baths and laundry room. The upper cabinets in kitchen are 5 ft so plenty of storage for all that extra stuff! Granite tops accompany all of the bathroom vanities and kitchen. There are 3 separate HVAC units and BEAM vacuum system. The primary bathroom has a 10ft custom shower and separate tub. Finished basement area as well as 2 garage and storage area down. There is also a 3 car garage on the main level and huge covered patio as well as covered front porch with metal roof. Property taxes are on lot only and will adjust once property is complete. Lots more so come and see!
Location
State TN
County Sevier County - 27
Area 3.43
Rooms
Other Rooms Basement Rec Room, LaundryUtility, Addl Living Quarter, Bedroom Main Level, Extra Storage, Great Room, Mstr Bedroom Main Level, Split Bedroom
Basement Partially Finished, Walkout
Dining Room Eat-in Kitchen
Interior
Interior Features Cathedral Ceiling(s), Island in Kitchen, Walk-In Closet(s), Eat-in Kitchen
Heating Heat Pump, Natural Gas, Electric
Cooling Central Cooling
Flooring Laminate, Carpet, Tile
Fireplaces Number 1
Fireplaces Type Gas Log
Fireplace Yes
Appliance Central Vacuum, Dishwasher, Tankless Wtr Htr, Smoke Detector
Heat Source Heat Pump, Natural Gas, Electric
Laundry true
Exterior
Exterior Feature Windows - Insulated, Patio, Porch - Covered
Garage Attached, Basement, Side/Rear Entry, Main Level
Garage Spaces 5.0
Garage Description Attached, SideRear Entry, Basement, Main Level, Attached
View Country Setting
Porch true
Total Parking Spaces 5
Garage Yes
Building
Lot Description Private, Level, Rolling Slope
Faces Hwy 66 to Snyder Rd and TN-139W/Old Dandridge Pk to Langston Rd to property at sign
Sewer Septic Tank
Water Public
Architectural Style Craftsman
Structure Type Vinyl Siding,Brick,Frame
Others
Restrictions No
Tax ID 002 074.02
Energy Description Electric, Gas(Natural)
Acceptable Financing New Loan, Cash, Conventional
Listing Terms New Loan, Cash, Conventional
Read Less Info
Want to know what your home might be worth? Contact us for a FREE valuation!

Our team is ready to help you sell your home for the highest possible price ASAP
GET MORE INFORMATION

REALTOR® | Lic# 339169







