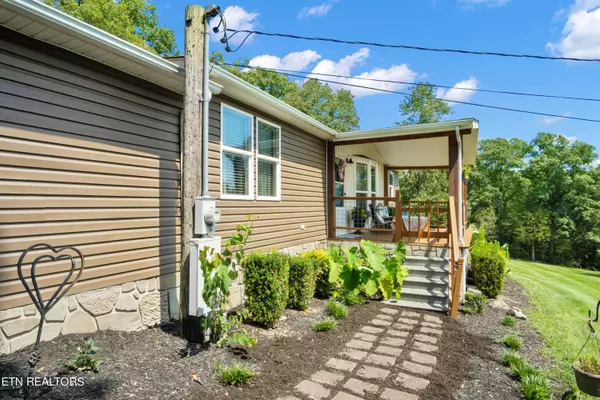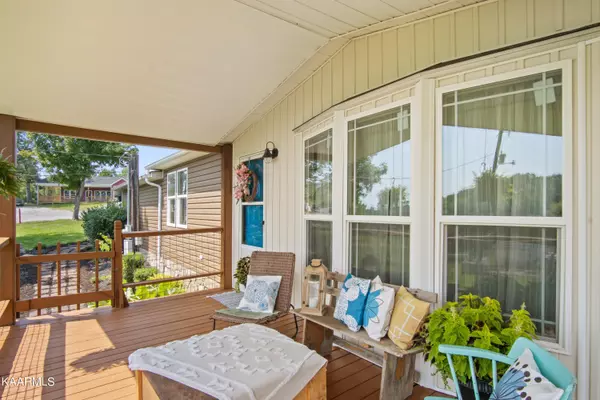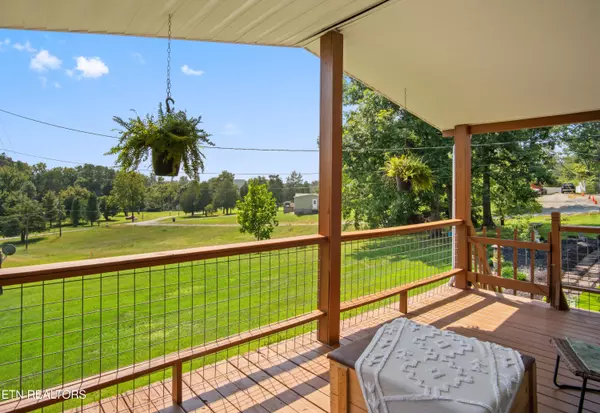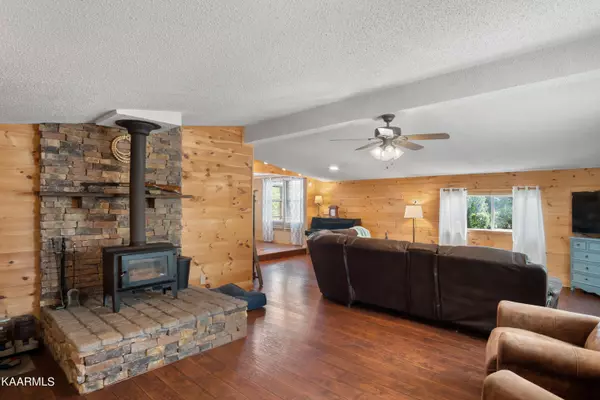$353,000
$394,900
10.6%For more information regarding the value of a property, please contact us for a free consultation.
3 Beds
2 Baths
1,960 SqFt
SOLD DATE : 10/10/2023
Key Details
Sold Price $353,000
Property Type Single Family Home
Sub Type Residential
Listing Status Sold
Purchase Type For Sale
Square Footage 1,960 sqft
Price per Sqft $180
Subdivision Prop Of Rosie Pratt
MLS Listing ID 1237068
Sold Date 10/10/23
Style Manufactured
Bedrooms 3
Full Baths 2
Originating Board East Tennessee REALTORS® MLS
Year Built 1997
Lot Size 1.500 Acres
Acres 1.5
Property Description
PROFESSIONAL PHOTOS COMING SOON!! Beautiful Upgraded 3-Bedroom Manufactured Home on 1.5 Acres
Welcome to your dream oasis! This stunning 3-bedroom, 2-bathroom manufactured home sits on an expansive 1.5-acre lot and has been meticulously updated for ultimate comfort and luxury. With its spacious layout, modern features, and impressive outdoor amenities, this property is a true gem.
Key Features:
Updated Interior: Enjoy the beauty of all-new windows, siding, and doors that add not only aesthetic appeal but also energy efficiency to the home.
Spacious Bedrooms: The house boasts three generously sized bedrooms, ensuring ample space for relaxation and rest.
Master Suite: The master bedroom, conveniently located on the main floor, features a walk-in closet and a private ensuite bathroom complete with a walk-in shower.
Deluxe Wood Flooring: The interior is adorned with deluxe wood flooring that adds warmth and elegance to each room.
Dining Room with Fireplace: Gather with friends and family in the dining room, complete with a charming gas fireplace featuring a custom mantle and stone surround, combining aesthetics with comfort.
Outdoor Retreats: Step outside and enjoy the fresh air on the 10 x 20 covered front porch or unwind on the 24 x 12 covered back porch, which comes with a 4-person hot tub for relaxation.
Garage Haven: Car enthusiasts and hobbyists will be thrilled by the impressive garage space. The property includes a 3-car garage (24 x 36) with 9 x 7 garage doors equipped with openers. Additionally, an RV garage (24 x 43) featuring a 14 ft door opening (18 ft center) provides ample space for larger vehicles.
Enhanced Amenities: The property is equipped with a 200-amp electrical service and a drive-on 4-post lift in the garage, catering to various needs and interests.
Property Details:
Type: Manufactured Home
Bedrooms: 3
Bathrooms: 2
Lot Size: 1.5 Acres
Main Features: Master bedroom on the main floor with walk-in closet and ensuite bathroom, updated windows, siding, and doors, spacious bedrooms, deluxe wood flooring, dining room with gas fireplace and custom mantle, covered front porch (10 x 20), covered back porch (24 x 12) with 4-person hot tub.
Garage: 3-car garage (24 x 36) with 9 x 7 doors and openers, RV garage (24 x 43) with 14 ft door opening (18 ft center), drive-on 4-post lift.
Electrical Service: 200 amps
This property is a rare find, offering a harmonious blend of comfort, elegance, and functionality. Don't miss the opportunity to make this exceptional estate your own. Contact us today to schedule a viewing and experience the luxury for yourself!
Location
State TN
County Knox County - 1
Area 1.5
Rooms
Other Rooms LaundryUtility, Mstr Bedroom Main Level
Basement Crawl Space
Interior
Interior Features Pantry, Walk-In Closet(s)
Heating Heat Pump, Electric
Cooling Central Cooling, Ceiling Fan(s)
Flooring Carpet, Hardwood, Vinyl
Fireplaces Number 1
Fireplaces Type Insert
Fireplace Yes
Appliance Dishwasher, Refrigerator, Microwave
Heat Source Heat Pump, Electric
Laundry true
Exterior
Exterior Feature Windows - Vinyl, Porch - Covered, Deck
Parking Features RV Garage, Detached, RV Parking, Main Level
Garage Spaces 3.0
Garage Description Detached, RV Parking, Main Level
View Country Setting
Total Parking Spaces 3
Garage Yes
Building
Lot Description Level, Rolling Slope
Faces Asheville Highway to N. Wooddale Road; first Right onto Rosie Lane.
Sewer Septic Tank
Water Shared Well, Well
Architectural Style Manufactured
Structure Type Vinyl Siding,Frame
Others
Restrictions No
Tax ID 062 03107
Energy Description Electric
Read Less Info
Want to know what your home might be worth? Contact us for a FREE valuation!

Our team is ready to help you sell your home for the highest possible price ASAP
GET MORE INFORMATION
REALTOR® | Lic# 339169







