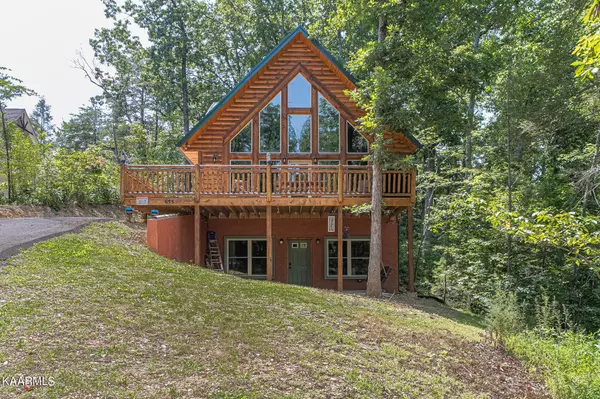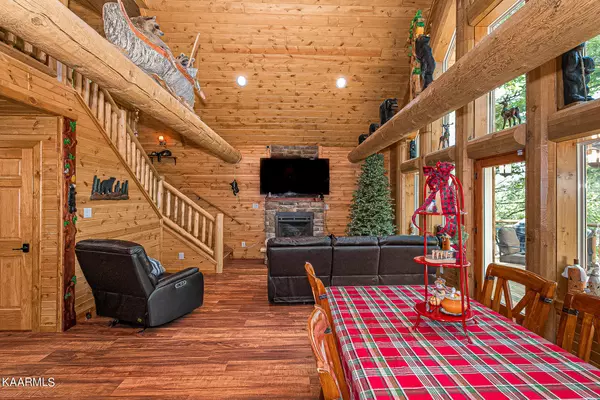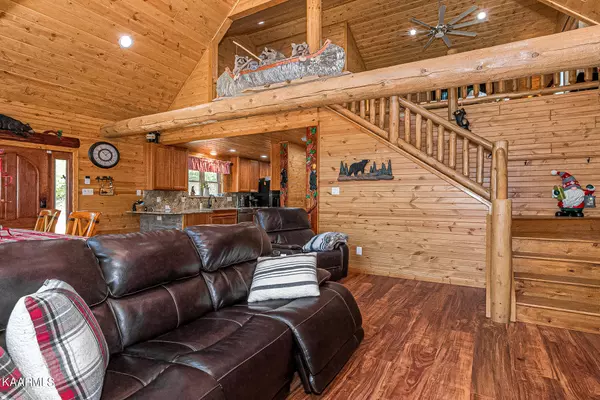$650,000
$750,000
13.3%For more information regarding the value of a property, please contact us for a free consultation.
3 Beds
3 Baths
2,400 SqFt
SOLD DATE : 10/31/2023
Key Details
Sold Price $650,000
Property Type Single Family Home
Sub Type Residential
Listing Status Sold
Purchase Type For Sale
Square Footage 2,400 sqft
Price per Sqft $270
Subdivision Monte Woods Resub
MLS Listing ID 1235313
Sold Date 10/31/23
Style Log
Bedrooms 3
Full Baths 3
Originating Board East Tennessee REALTORS® MLS
Year Built 2021
Lot Size 0.580 Acres
Acres 0.58
Lot Dimensions 230.45 X 97.15 IRR
Property Description
Gorgeous log home with large log beams in cathedral ceiling in living areas and vaulted wall of windows that over looks a spacious deck. LVP Floors on all 3 floors. 3 bathrooms & 2 have beautiful tiled showers. Kitchen has top notch stainless steel appliances, gas range, granite with granite backsplash, nice cabinetry & laundry hookups Washer/Dryer convey. Master bedroom/bath on main. Living area has stone gas logs & dining area with fantastic views of the outdoor area. Loft has king bed, day bed & bathroom. Lower level has large bedroom/ game/media room plus office space which currently has a king bed/ bathroom. This seller had this built with style/quality finishes and located within City of Pigeon Forge but offers serenity of a quite neighborhood. CIty sewer, water and gas!! PERMANENT RESIDENTS ONLY BUT CAN BE RENTED ON 30 DAY RENTAL OR LONGER. This cabin is being SOLD FURNSIHED and has only been used for only the sellers family vacations. So many cute details like the carved bears in the trees and everyone loves the canoe hanging in loft area with 4 racoons fishing. Seller recently added gutters, landscape details, stepping stones to lower patio area. The porch swing is adorable with bear design. If your looking for a Smoky Mtn Vacation Home, then this one is move right in ready.
Location
State TN
County Sevier County - 27
Area 0.58
Rooms
Other Rooms Basement Rec Room, LaundryUtility, Bedroom Main Level, Office, Great Room, Mstr Bedroom Main Level
Basement Finished, Plumbed, Walkout
Interior
Interior Features Cathedral Ceiling(s)
Heating Central, Natural Gas, Electric
Cooling Central Cooling, Ceiling Fan(s)
Flooring Laminate
Fireplaces Number 1
Fireplaces Type Gas Log
Fireplace Yes
Window Features Drapes
Appliance Dishwasher, Dryer, Smoke Detector, Self Cleaning Oven, Security Alarm, Refrigerator, Microwave, Washer
Heat Source Central, Natural Gas, Electric
Laundry true
Exterior
Exterior Feature Windows - Insulated, Deck
Garage None, Off-Street Parking
Garage Description Off-Street Parking
View Seasonal Mountain
Garage No
Building
Lot Description Wooded, Irregular Lot, Rolling Slope
Faces From Winfred Dunn Parkway, continue onto Forks of the River Pkwy, turn right onto US-441 S/Parkway that takes you right into the heart of Pigeon Forge. Turn right onto Two View Rd (Huck Finns Catfish Restaurant) Continue onto Cole Dr, turn right onto Monte Woods Circle Sign on property
Sewer Public Sewer
Water Public
Architectural Style Log
Structure Type Log
Others
Restrictions Yes
Tax ID 094 149.08
Energy Description Electric, Gas(Natural)
Read Less Info
Want to know what your home might be worth? Contact us for a FREE valuation!

Our team is ready to help you sell your home for the highest possible price ASAP
GET MORE INFORMATION

REALTOR® | Lic# 339169







