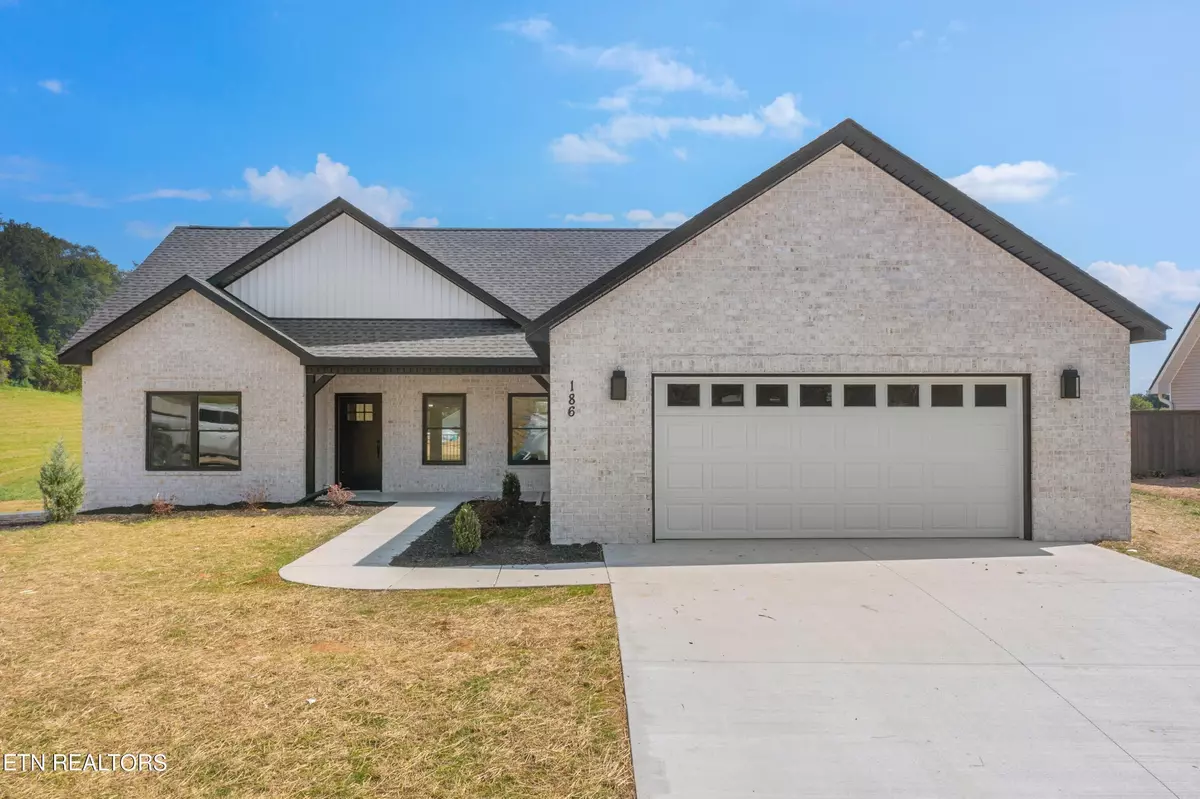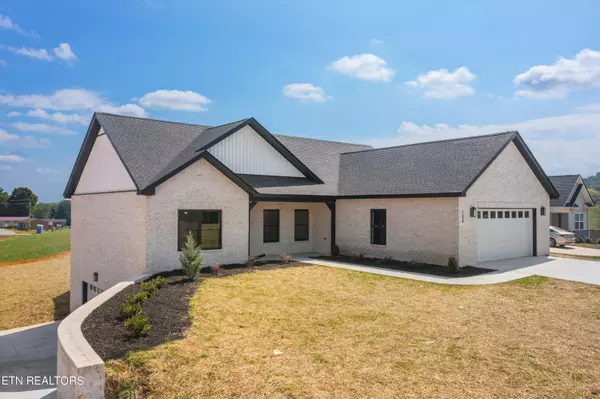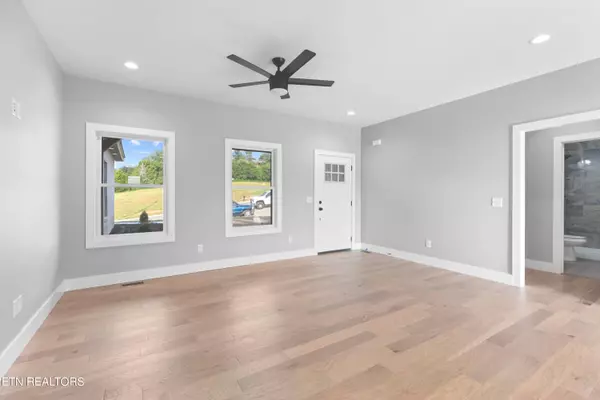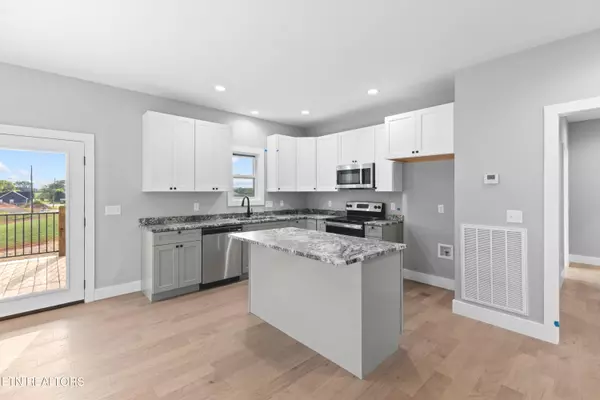$500,400
$499,900
0.1%For more information regarding the value of a property, please contact us for a free consultation.
3 Beds
2 Baths
2,310 SqFt
SOLD DATE : 10/31/2023
Key Details
Sold Price $500,400
Property Type Single Family Home
Sub Type Residential
Listing Status Sold
Purchase Type For Sale
Square Footage 2,310 sqft
Price per Sqft $216
Subdivision Austin Heights
MLS Listing ID 1241439
Sold Date 10/31/23
Style Traditional
Bedrooms 3
Full Baths 2
Originating Board East Tennessee REALTORS® MLS
Year Built 2023
Lot Size 0.510 Acres
Acres 0.51
Property Description
Welcome to your dream home! This stunning new construction property offers the perfect blend of modern convenience and timeless style, featuring one-level living with a thoughtfully designed layout and a partially finished basement.Key Features:* One-Level Living: Enjoy the ease and comfort of single-story living in this beautifully designed transitional ranch-style home with split bedroom floorpan with engineered hardwoods throughout.* Partially Finished Basement: The spacious basement offers endless possibilities. Use it as a family room, home office, guest suite, or recreational area - the choice is yours.* Gourmet Kitchen: The heart of this home boasts unique leathered granite countertops that not only provide a durable workspace but also add a touch of luxury to your culinary adventures and coordinate beautifully with the modern matte black Delta fixtures.* Main Level Garage: Pull right into your main level garage, making grocery unloading and rainy-day arrivals a breeze.* Pantry: Stay organized with a dedicated pantry, providing ample storage space for all your kitchen essentials.* Laundry Room: The laundry room is conveniently located on the main level, making laundry day a cinch.* Mud Room: Keep your home clean and clutter-free with a mudroom that provides a customizable space for the perfect drop zone.*Primary Suite: the primary suite in this home is a relaxing haven with an abundance of natural light and features a walk- in closet. The bathroom has a spacious double vanity and custom tiled walk in shower.Outdoor Oasis:Step outside to a covered back deck offering the perfect place to enjoy the outdoors with a morning cup of coffee or to wind down after a busy day. The well-manicured yard, perfect for outdoor gatherings, gardening, or simply enjoying a tranquil escape.Location:Conveniently situated in a desirable neighborhood, you'll have easy access to schools, shopping, parks, and more. You will have easy access to I40 and I 81 making Knoxville, Sevierville, and the Tri- Cities just an hours drive away. Don't miss this opportunity to make this exceptional property your own. Schedule a showing today and experience the epitome of comfort and style in one-level living.
Location
State TN
County Hamblen County - 38
Area 0.51
Rooms
Other Rooms Basement Rec Room, Bedroom Main Level, Mstr Bedroom Main Level, Split Bedroom
Basement Partially Finished
Interior
Interior Features Island in Kitchen, Pantry, Walk-In Closet(s), Eat-in Kitchen
Heating Central, Electric
Cooling Central Cooling
Flooring Hardwood, Vinyl, Tile
Fireplaces Type None
Fireplace No
Appliance Dishwasher, Self Cleaning Oven, Microwave
Heat Source Central, Electric
Exterior
Exterior Feature Windows - Vinyl, Patio, Porch - Covered, Deck
Garage Basement, Main Level
Garage Spaces 4.0
Garage Description Basement, Main Level
View Country Setting
Porch true
Total Parking Spaces 4
Garage Yes
Building
Lot Description Level
Faces From 11 E go left onto Walters Drive for 1.9 Miles. Turn Left onto Cherokee Drive for 1.3 Miles. Turn right onto Adley street. 186 Adley is 4th house on right.
Sewer Septic Tank
Water Public
Architectural Style Traditional
Structure Type Vinyl Siding,Brick
Schools
Middle Schools Lincoln Heights
High Schools Morristown West
Others
Restrictions Yes
Tax ID 024G C 009.00
Energy Description Electric
Acceptable Financing FHA, Cash, Conventional
Listing Terms FHA, Cash, Conventional
Read Less Info
Want to know what your home might be worth? Contact us for a FREE valuation!

Our team is ready to help you sell your home for the highest possible price ASAP
GET MORE INFORMATION

REALTOR® | Lic# 339169







