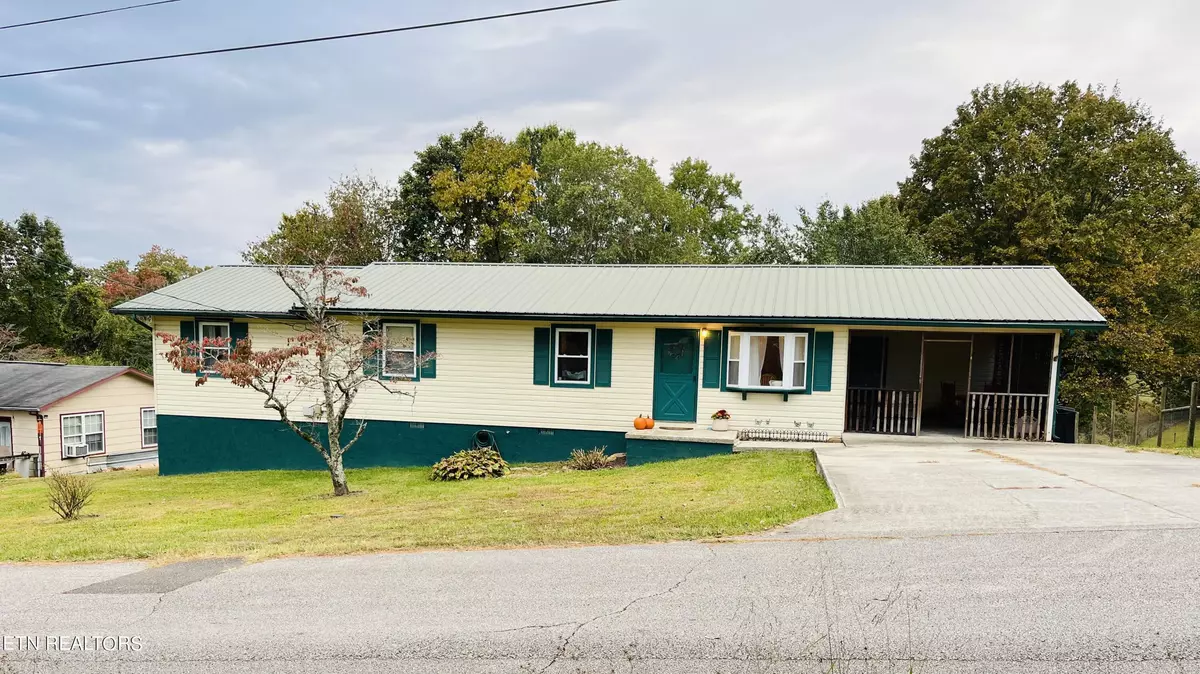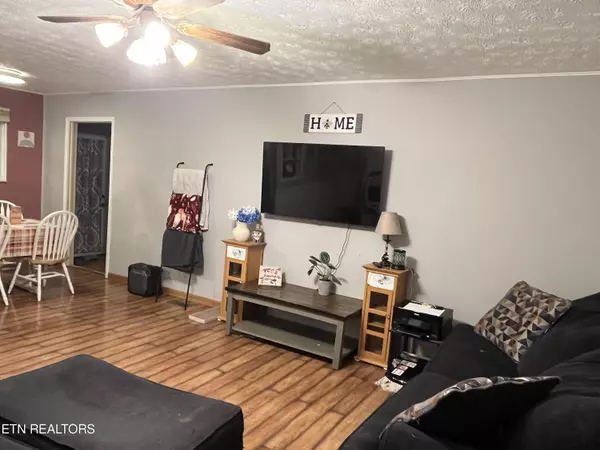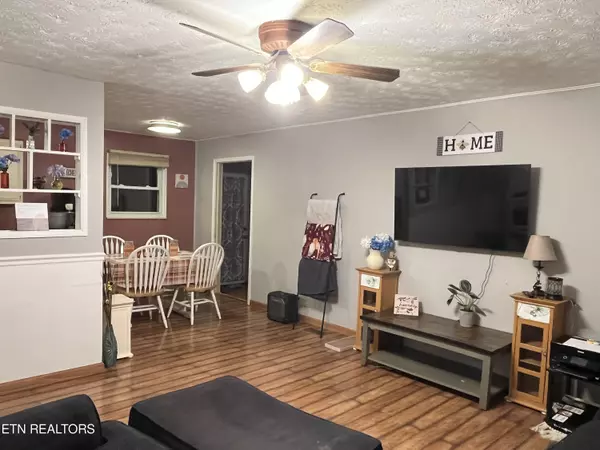$220,000
$239,900
8.3%For more information regarding the value of a property, please contact us for a free consultation.
3 Beds
2 Baths
1,439 SqFt
SOLD DATE : 11/16/2023
Key Details
Sold Price $220,000
Property Type Single Family Home
Sub Type Residential
Listing Status Sold
Purchase Type For Sale
Square Footage 1,439 sqft
Price per Sqft $152
Subdivision Woodland Heights S/D
MLS Listing ID 1243160
Sold Date 11/16/23
Style Traditional
Bedrooms 3
Full Baths 2
Originating Board East Tennessee REALTORS® MLS
Year Built 1977
Lot Size 0.540 Acres
Acres 0.54
Lot Dimensions 100 X 240 IRR
Property Description
Are you looking for a home that is partially furnished with 2 storage sheds? Ask about all the furniture that can convey. Introducing a charming and spacious home for sale that perfectly balances comfort, convenience, and tranquility. This inviting residence features three bedrooms, two bathrooms, and a versatile bonus room that can serve as a study, home office, or anything your heart desires. Nestled in a peaceful setting, this property promises a serene and harmonious lifestyle for its future occupants. This home is ideally situated in a tranquil neighborhood, away from the noise and traffic of the city. Yet, it's conveniently located near schools, parks, shopping centers, and major transportation routes, providing easy access to all the amenities you need.
The backyard is a private haven with a fenced area, ensuring a secure space for children and pets to play. Two large storage sheds for storing tools, equipment, or even using them for a workshop or art studio. The 400 sq feet of unfinished basement space could be transformed into endless possibilities...greenhouse, storage, art studio, work shop...
It's the perfect place to create lasting memories and call home. Don't miss the opportunity to make it yours.
Measurements provided by Measure TN Knoxville, buyer to confirm.
Location
State TN
County Roane County - 31
Area 0.54
Rooms
Other Rooms DenStudy, Mstr Bedroom Main Level, Split Bedroom
Basement Crawl Space, Outside Entr Only
Dining Room Eat-in Kitchen
Interior
Interior Features Pantry, Eat-in Kitchen
Heating Forced Air, Heat Pump, Natural Gas, Electric
Cooling Central Cooling, Ceiling Fan(s)
Flooring Laminate, Vinyl
Fireplaces Type None
Fireplace No
Appliance Dryer, Refrigerator, Microwave, Washer
Heat Source Forced Air, Heat Pump, Natural Gas, Electric
Exterior
Exterior Feature Fence - Chain
Parking Features Other, Carport, Main Level, Off-Street Parking
Garage Description Carport, Main Level, Off-Street Parking
Garage No
Building
Faces -40 to exit 327/Hwy 27. Left on S Roane Street to Rockwood. Left on Wheeler Street. Left on Church Avenue. Right on Lillian Street. Home is on the right. Sign on property
Sewer Septic Tank
Water Public
Architectural Style Traditional
Additional Building Storage
Structure Type Vinyl Siding,Block,Frame
Others
Restrictions No
Tax ID 054M E 002.01
Energy Description Electric, Gas(Natural)
Read Less Info
Want to know what your home might be worth? Contact us for a FREE valuation!

Our team is ready to help you sell your home for the highest possible price ASAP
GET MORE INFORMATION

REALTOR® | Lic# 339169







