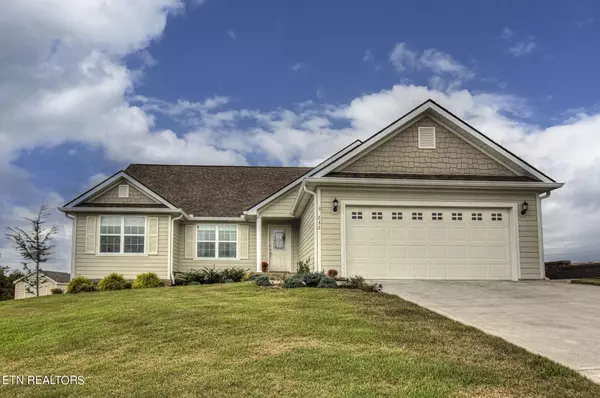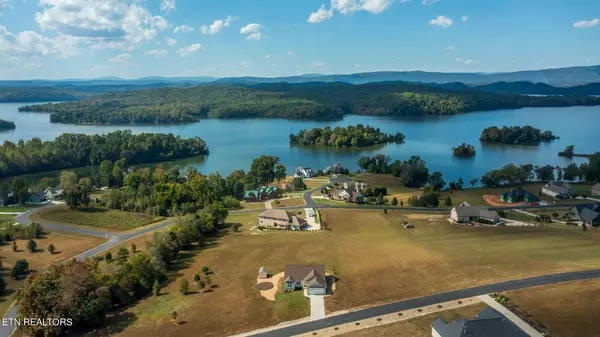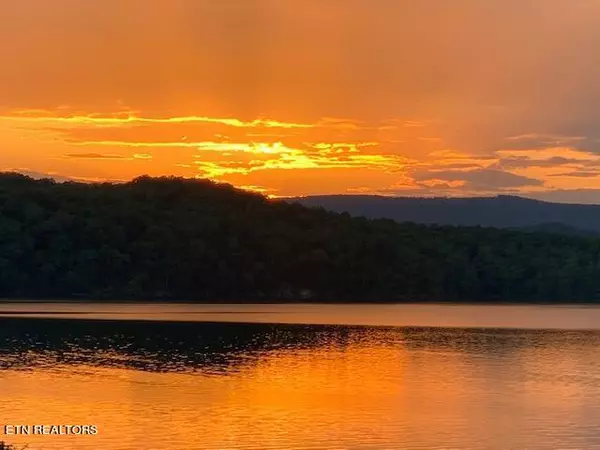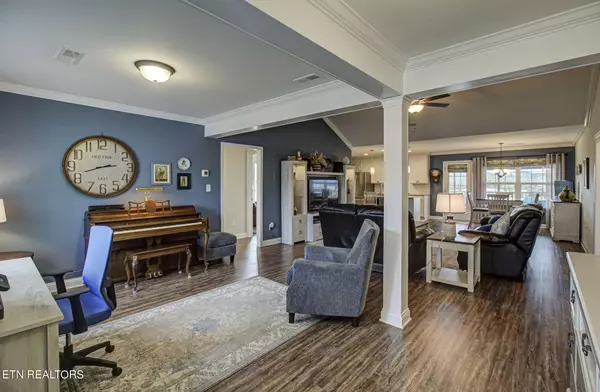$575,000
$585,000
1.7%For more information regarding the value of a property, please contact us for a free consultation.
3 Beds
2 Baths
1,818 SqFt
SOLD DATE : 12/07/2023
Key Details
Sold Price $575,000
Property Type Single Family Home
Sub Type Residential
Listing Status Sold
Purchase Type For Sale
Square Footage 1,818 sqft
Price per Sqft $316
Subdivision Grande Vista Bay West Sec Viii
MLS Listing ID 1242636
Sold Date 12/07/23
Style Craftsman
Bedrooms 3
Full Baths 2
HOA Fees $104/ann
Originating Board East Tennessee REALTORS® MLS
Year Built 2021
Lot Size 1.330 Acres
Acres 1.33
Lot Dimensions 217 x 281 x 175 x 311
Property Description
Care in every detail to make this home live large. Over 1.3 acres the outdoor living space with the large storage shed hold your lawn and garden needs. You have the best sunset, lake, and mountain views from this easy living home. Tastefully done and well thought out for your every need. Luxury Plank vinyl flooring along with tile and carpet were used on this 2 year old home. Enjoy the large vaulted great room to entertain guest that is open to the back deck, gourmet kitchen with breakfast bar Island, granite counters, Pendant Lighting, smooth cooktop, LG SS appliances, walk in pantry nice dining area with picture window that looks out to the lake. Flex room can be an office or dining Room. Owner Suite with views of the lake and the bath features double sinks Jetted heated tub walk in seated shower and a walk in closet. Other 2 bedrooms both have walk in closets, hall bath with oversized shower and single sink with linen closet. Lots of storage and many closets. The oversized 2 car garage car has an 8' extension. Venture outside to enjoy the views with patio featuring a permanent awning, fire pit area, storage shed that is floored. Professionally landscaping adds to the beauty of this yard. Main level living at its best. Located in the Gated Community of Grande Vista Bay
Location
State TN
County Roane County - 31
Area 1.33
Rooms
Other Rooms LaundryUtility, Office, Breakfast Room, Great Room, Mstr Bedroom Main Level, Split Bedroom
Basement Crawl Space
Dining Room Breakfast Bar, Breakfast Room
Interior
Interior Features Cathedral Ceiling(s), Island in Kitchen, Pantry, Walk-In Closet(s), Breakfast Bar
Heating Heat Pump, Electric
Cooling Central Cooling, Ceiling Fan(s)
Flooring Carpet, Vinyl, Tile
Fireplaces Type Other, None
Fireplace No
Window Features Drapes
Appliance Dishwasher, Disposal, Humidifier, Smoke Detector, Self Cleaning Oven, Refrigerator, Microwave
Heat Source Heat Pump, Electric
Laundry true
Exterior
Exterior Feature Windows - Vinyl, Windows - Insulated, Porch - Covered, Prof Landscaped, Deck
Parking Features Garage Door Opener, Attached, Main Level
Garage Spaces 2.0
Garage Description Attached, Garage Door Opener, Main Level, Attached
Pool true
Amenities Available Clubhouse, Pool, Other
View Mountain View, Lake
Total Parking Spaces 2
Garage Yes
Building
Lot Description Irregular Lot, Level, Rolling Slope
Faces I-40 west exit 350 left at stop sign right on Roane Hwy, go 4.3 miles to left on Caney Creek Rd. continue across bridge 2.2 miles stay straight to dead end left on New Hope Rd 1 mile to subdivision continue to almost the end of New Hope to gate on right w shore take Right on Majestic View Home will be on your left.
Sewer Public Sewer, Other
Water Public
Architectural Style Craftsman
Additional Building Storage
Structure Type Fiber Cement,Block,Frame
Schools
Middle Schools Rockwood
High Schools Rockwood
Others
HOA Fee Include Some Amenities
Restrictions Yes
Tax ID 086M B 010.00
Security Features Gated Community
Energy Description Electric
Read Less Info
Want to know what your home might be worth? Contact us for a FREE valuation!

Our team is ready to help you sell your home for the highest possible price ASAP
GET MORE INFORMATION

REALTOR® | Lic# 339169







