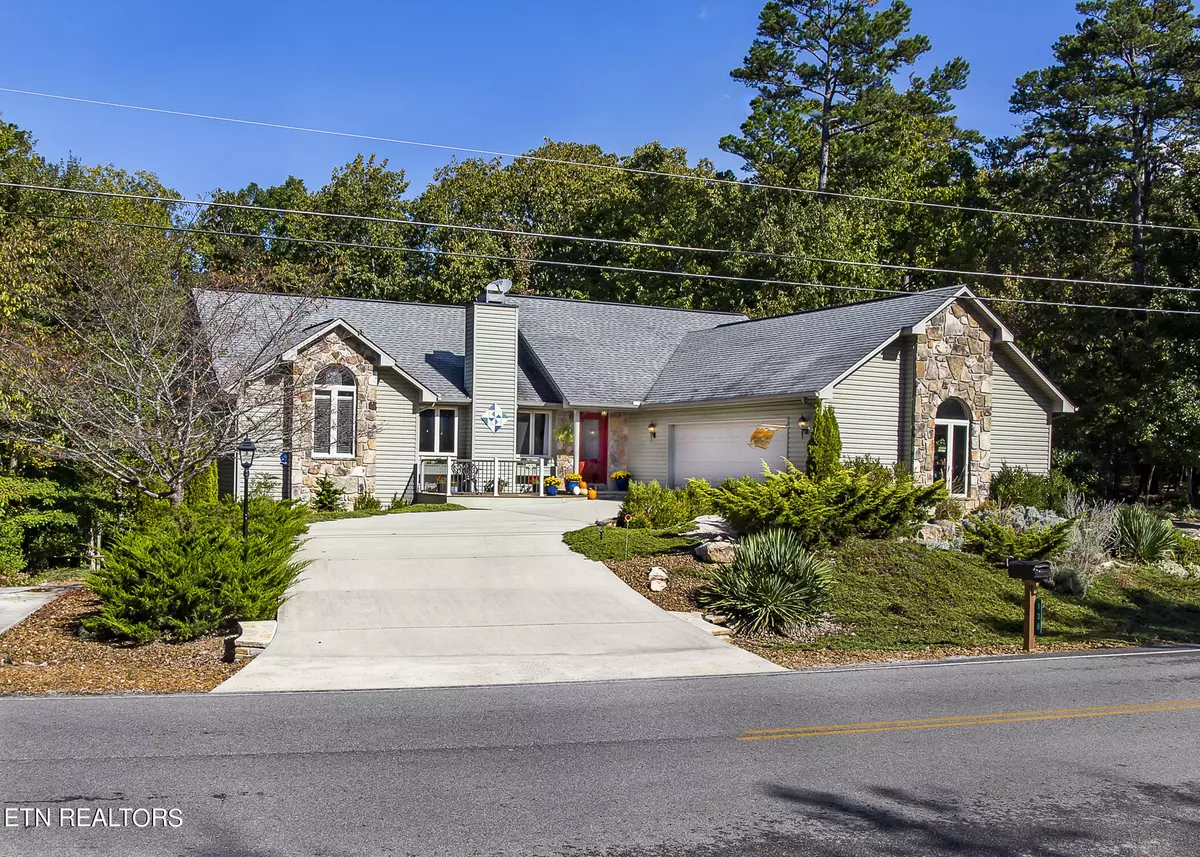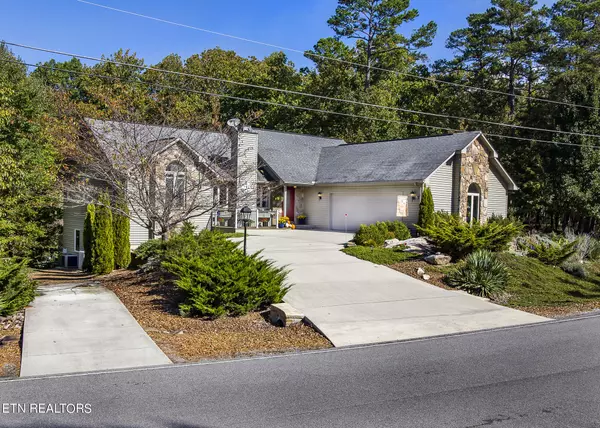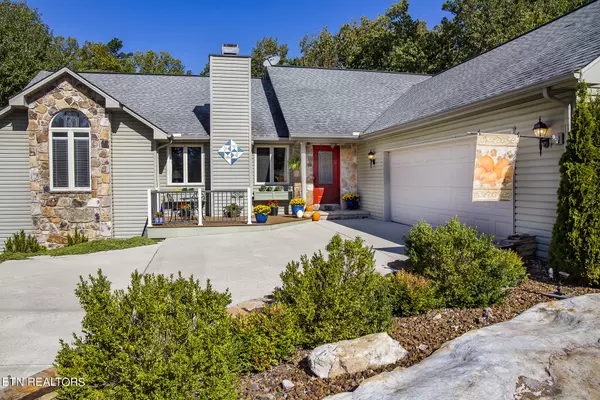$445,000
$445,000
For more information regarding the value of a property, please contact us for a free consultation.
3 Beds
3 Baths
2,214 SqFt
SOLD DATE : 12/14/2023
Key Details
Sold Price $445,000
Property Type Single Family Home
Sub Type Residential
Listing Status Sold
Purchase Type For Sale
Square Footage 2,214 sqft
Price per Sqft $200
Subdivision Lancaster
MLS Listing ID 1244152
Sold Date 12/14/23
Style Traditional
Bedrooms 3
Full Baths 3
HOA Fees $114/mo
Originating Board East Tennessee REALTORS® MLS
Year Built 2007
Lot Size 0.310 Acres
Acres 0.31
Property Description
BEAUTILFUL WELL MATAINED GARDEN HOME! This Split bedroom, walk-out basement ranch home has a Lot of VALUE to offer. 2,214 SqFt. (1,744 main level & 470 lower level) + bonus workshop, over-sized 30'x 23' two car garage, additional lower level storage area are just a few of the practical features of this home. Other features include the 12'x23' covered stone patio area & the 11.5'x 34.5' (partially covered) upper deck that looks out into the tranquil Low Maintenance Perennial garden (with water feature & spots for annual colors if desired).
Inside, the master bedroom offers access to the peaceful upper deck, his & hers 5.5' x 6.3' closets, spa like master bath with his & hers vanities & a 3'x5' tile & glass walk-in shower. The kitchen has updated appliances, tile floor & a roomy 7'x3' pantry. The living area of the main level features hardwood flooring, 12.5' cathedral ceiling, High efficiency wood burning fireplace with circulation system & is open to the 15.5'x 9.75' dinning area.
The laundry is also located on the main floor & features newer all gear driven Whirlpool washer & dryer. Take the interior stairs down to the lower level where you will find the 21.75'x13,75' 8' ceiling Family/Hobby/Quilting/Recreation room. The lower level also features access to the covered stone patio, a 9'x8.5' office, a full bath with step-in shower, a 15'x20' workshop area with separate outdoor access & a 12'x 9' closet storage area. The lower level also provides access to the large 14'x 24'+ clean & dry stand-up crawl space area that is ideal for additional storage. The unique curb appeal of this home is provided by the Low Maintenance & Deer resistant landscaping that is nestled around the natural rock outcroppings. Just off of the covered front entry porch is a lovely sitting deck were you can enjoy seasonal lake views or chat with neighbors while they're out on their evening walks. There is also an additional paved parking area just off of the street that runs towards the side of the house that is ideal for backyard deliveries or just extra parking off of the street. The HVAC units, were recently replaced - Upper level unit in 2015 & the lower level unit in 2022. All in all this 3 bed - 3 bath home is packed full of features that make this well built, easy outdoor maintenance home a GREAT VALUE!!!
Location
State TN
County Cumberland County - 34
Area 0.31
Rooms
Other Rooms Basement Rec Room, LaundryUtility, Workshop, Bedroom Main Level, Office, Mstr Bedroom Main Level, Split Bedroom
Basement Crawl Space, Finished, Partially Finished, Walkout
Interior
Interior Features Cathedral Ceiling(s), Pantry, Walk-In Closet(s)
Heating Heat Pump, Electric
Cooling Central Cooling, Ceiling Fan(s)
Flooring Carpet, Hardwood, Tile
Fireplaces Number 1
Fireplaces Type Stone, Wood Burning
Fireplace Yes
Appliance Dishwasher, Disposal, Dryer, Gas Grill, Smoke Detector, Refrigerator, Washer
Heat Source Heat Pump, Electric
Laundry true
Exterior
Exterior Feature Patio, Porch - Covered, Prof Landscaped, Deck
Garage Garage Door Opener, Attached, Main Level
Garage Spaces 2.0
Garage Description Attached, Garage Door Opener, Main Level, Attached
Pool true
Amenities Available Golf Course, Recreation Facilities, Security, Pool, Tennis Court(s)
View Seasonal Lake View, Wooded
Porch true
Total Parking Spaces 2
Garage Yes
Building
Lot Description Private, Wooded, Irregular Lot
Faces Stonehenge Drive to Right onto Mariners Drive, House is on the Right. (Directly across from Mariners Court). Sign in yard.
Sewer Public Sewer
Water Public
Architectural Style Traditional
Structure Type Stone,Vinyl Siding,Block,Frame
Others
HOA Fee Include Trash,Sewer,Security,Some Amenities
Restrictions Yes
Tax ID 053M D 001.00
Energy Description Electric
Acceptable Financing New Loan, Cash, Conventional
Listing Terms New Loan, Cash, Conventional
Read Less Info
Want to know what your home might be worth? Contact us for a FREE valuation!

Our team is ready to help you sell your home for the highest possible price ASAP
GET MORE INFORMATION

REALTOR® | Lic# 339169







