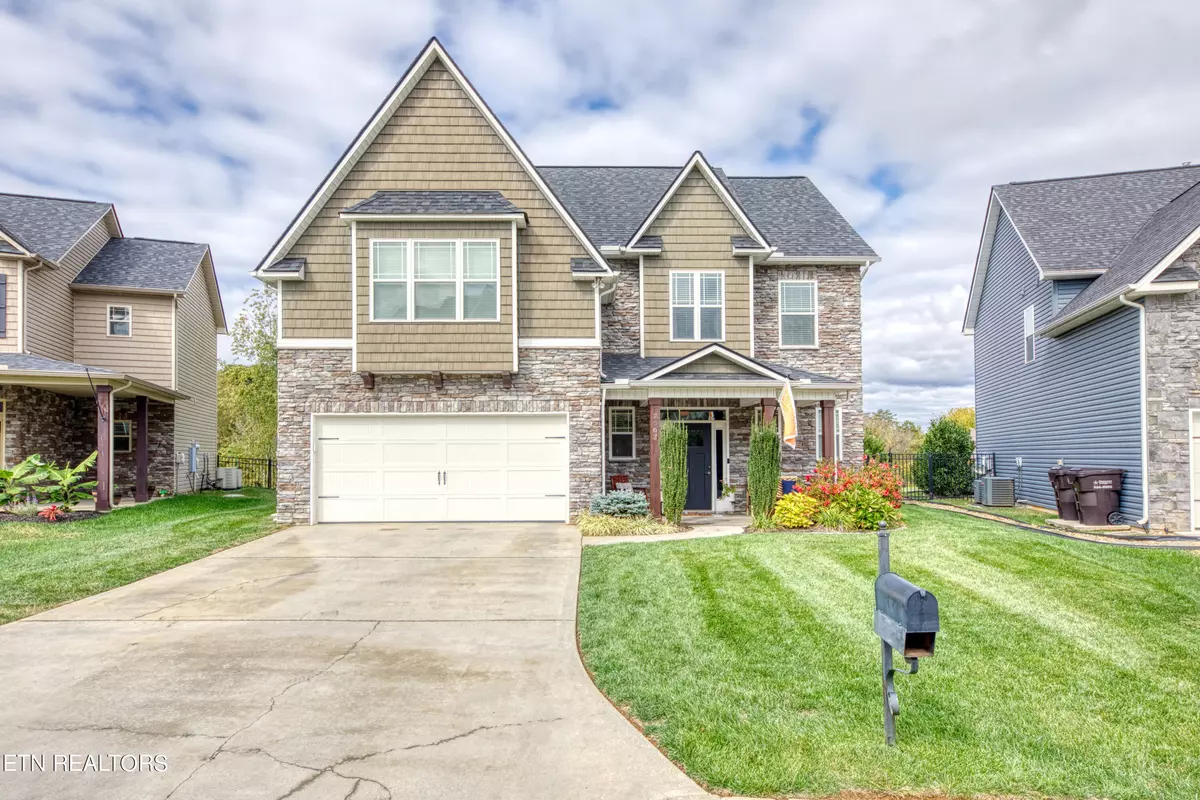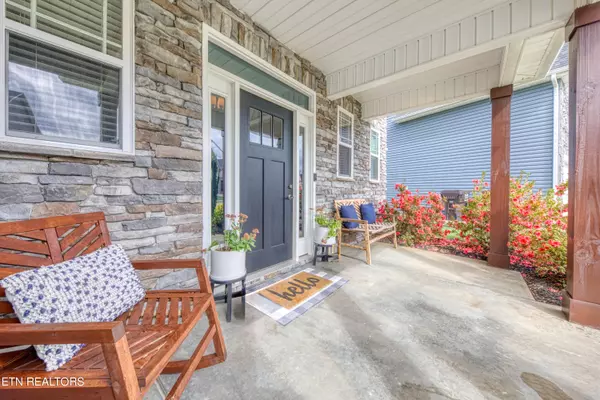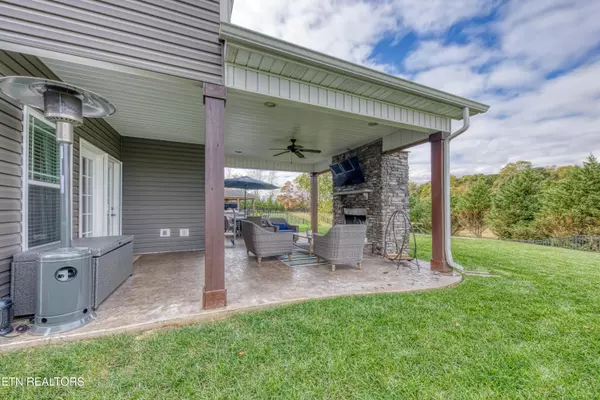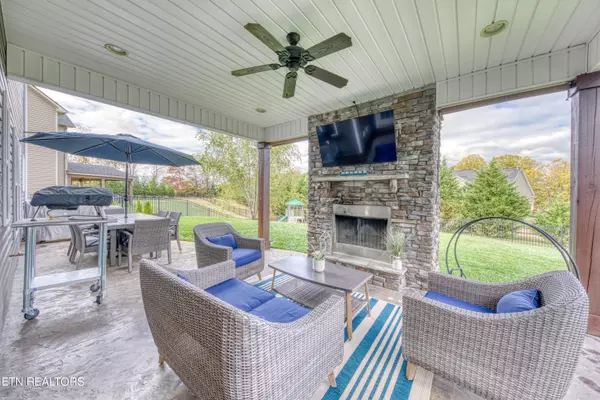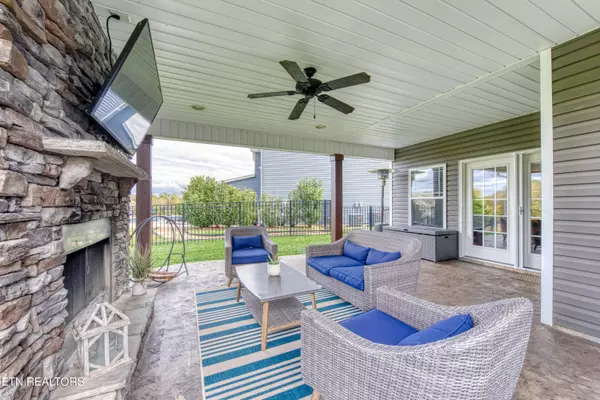$570,000
$560,000
1.8%For more information regarding the value of a property, please contact us for a free consultation.
4 Beds
3 Baths
2,400 SqFt
SOLD DATE : 12/22/2023
Key Details
Sold Price $570,000
Property Type Single Family Home
Sub Type Residential
Listing Status Sold
Purchase Type For Sale
Square Footage 2,400 sqft
Price per Sqft $237
Subdivision Hardin Valley Vista
MLS Listing ID 1243375
Sold Date 12/22/23
Style Craftsman,Traditional
Bedrooms 4
Full Baths 2
Half Baths 1
HOA Fees $10/ann
Originating Board East Tennessee REALTORS® MLS
Year Built 2017
Lot Size 10,890 Sqft
Acres 0.25
Lot Dimensions 47.55 x 120.17 IRR
Property Description
Location, location, location! This gorgeous Hardin Valley home has everything and will not last long. Craftsman-style home with 9-foot ceilings on main level. Great room with stone fireplace (gas logs) and hardwood floors lead to large eat-in kitchen with espresso cabinets, stainless appliances, gas range/oven, granite countertops, walk-in pantry and drop zone with cabinets from garage. Off kitchen office nook has granite counter tops and cabinets. Upstairs features 4 bedrooms, all with walk-in closets. The huge primary bedroom has ensuite bath that includes whirlpool tub, glass shower, double vanity with granite top and large oversized closet. Dual gas HVAC, crown molding, granite tops in all bathrooms and bronze plumbing fixtures. It is zoned for Hardin Valley Schools and is walking distance from each. The kids can play in the fenced backyard or ride bikes along the street which is a short distance from the cul-de-sac. The covered patio has stamped concrete and a wood burning fireplace. The home features 6-zone irrigation system in front and back yard. All offers must include a recent loan pre-approval or proof of funds letter.
Does not convey: curtains, Nest thermostat, Ring alarm and Ring doorbell.
Location
State TN
County Knox County - 1
Area 0.25
Rooms
Other Rooms LaundryUtility, Extra Storage, Office, Breakfast Room, Great Room
Basement Slab
Dining Room Eat-in Kitchen
Interior
Interior Features Island in Kitchen, Pantry, Walk-In Closet(s), Eat-in Kitchen
Heating Ceiling, Natural Gas
Cooling Central Cooling
Flooring Carpet, Hardwood, Vinyl
Fireplaces Number 2
Fireplaces Type Pre-Fab, Wood Burning, Gas Log
Fireplace Yes
Appliance Dishwasher, Disposal, Gas Stove, Smoke Detector, Self Cleaning Oven, Refrigerator, Microwave
Heat Source Ceiling, Natural Gas
Laundry true
Exterior
Exterior Feature Irrigation System, Windows - Vinyl, Fenced - Yard, Patio, Porch - Covered
Parking Features Garage Door Opener, Main Level
Garage Spaces 2.0
Garage Description Garage Door Opener, Main Level
View Mountain View
Porch true
Total Parking Spaces 2
Garage Yes
Building
Lot Description Level
Faces I-40 to Pellissippi Pkwy exit Hardin Valley Rd. L on Hardin Valley R on Brooke Willow to house on left.
Sewer Public Sewer
Water Public
Architectural Style Craftsman, Traditional
Structure Type Vinyl Siding,Brick
Schools
Middle Schools Hardin Valley
High Schools Hardin Valley Academy
Others
Restrictions Yes
Tax ID 103OB030
Energy Description Gas(Natural)
Read Less Info
Want to know what your home might be worth? Contact us for a FREE valuation!

Our team is ready to help you sell your home for the highest possible price ASAP
GET MORE INFORMATION
REALTOR® | Lic# 339169


