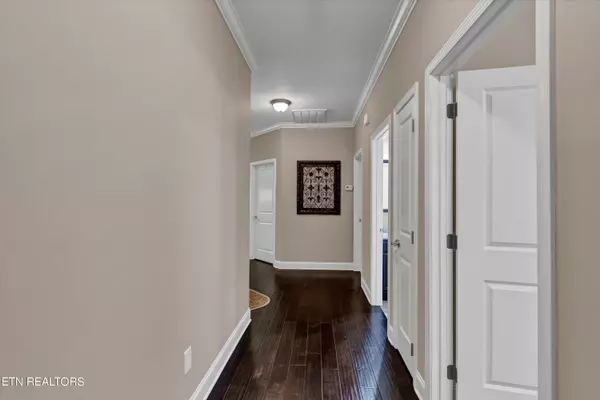$354,000
$355,000
0.3%For more information regarding the value of a property, please contact us for a free consultation.
3 Beds
2 Baths
1,608 SqFt
SOLD DATE : 02/02/2024
Key Details
Sold Price $354,000
Property Type Condo
Sub Type Condominium
Listing Status Sold
Purchase Type For Sale
Square Footage 1,608 sqft
Price per Sqft $220
Subdivision Pemmbrooke Place Phase Ii
MLS Listing ID 1249095
Sold Date 02/02/24
Style Traditional
Bedrooms 3
Full Baths 2
HOA Fees $116/mo
Originating Board East Tennessee REALTORS® MLS
Year Built 2017
Lot Size 4,356 Sqft
Acres 0.1
Lot Dimensions 37 X 143 X 37 X 138
Property Description
Beautifully Maintained Townhouse Available in West Knoxville! 3BR/2BA. This well-appointed home has been so well kept, you'll feel like you're moving into a new home! All one level. Gorgeous luxury vinyl plank flooring provides the hardwood look while providing durability and efficiency. Large great room features canned lighting and fireplace. Kitchen includes rich wooden cabinetry, glistening granite countertops, and stainless steel appliances. Enjoy meals in the formal dining area or at the breakfast bar on the convenient kitchen island. All bedrooms are large, include plenty of storage space, and are carpeted. Oversized Master Bedroom features walk-in closet and ensuite bathroom. Both bathrooms in this home feature tile floors, granite countertops, and walk-in showers. Concrete slab patio overlooks fenced backyard. Fantastic location--convenient to all of West Knoxville and I-40 access. This property can't be missed! Call to schedule your tour TODAY!
Location
State TN
County Knox County - 1
Area 0.1
Rooms
Family Room Yes
Other Rooms LaundryUtility, Bedroom Main Level, Great Room, Family Room, Mstr Bedroom Main Level
Basement None
Dining Room Breakfast Bar
Interior
Interior Features Island in Kitchen, Walk-In Closet(s), Breakfast Bar
Heating Central, Natural Gas
Cooling Central Cooling, Ceiling Fan(s)
Flooring Carpet, Vinyl, Tile
Fireplaces Number 1
Fireplaces Type Gas, Insert, Gas Log
Fireplace Yes
Appliance Dishwasher, Smoke Detector, Microwave
Heat Source Central, Natural Gas
Laundry true
Exterior
Exterior Feature Fence - Wood, Fenced - Yard, Patio, Prof Landscaped
Parking Features Attached, Main Level
Garage Spaces 2.0
Garage Description Attached, Main Level, Attached
Pool true
Amenities Available Pool
Porch true
Total Parking Spaces 2
Garage Yes
Building
Lot Description Rolling Slope
Faces FROM I-40: Take exit 380 toward US-11/US-70/West Hills; Continue onto W Town Way; Use the middle lane to stay on W Town Way; Turn left onto Buckingham Dr; Turn right onto Vanosdale Rd; Turn right onto Middlebrook Pike; Turn left onto Dick Lonas Rd NW; Turn left onto Remington Grove Ln; Turn left at the 1st cross street onto Pemmbrooke Shire Ln; Destination will be on the right
Sewer Public Sewer
Water Public
Architectural Style Traditional
Structure Type Vinyl Siding,Brick,Block
Schools
Middle Schools Bearden
High Schools West
Others
HOA Fee Include Building Exterior,Grounds Maintenance
Restrictions Yes
Tax ID 106FD039
Energy Description Gas(Natural)
Read Less Info
Want to know what your home might be worth? Contact us for a FREE valuation!

Our team is ready to help you sell your home for the highest possible price ASAP
GET MORE INFORMATION
REALTOR® | Lic# 339169







