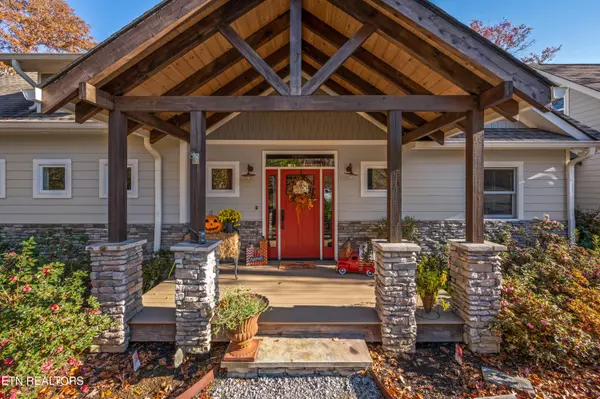$1,175,000
$1,250,000
6.0%For more information regarding the value of a property, please contact us for a free consultation.
5 Beds
4 Baths
3,850 SqFt
SOLD DATE : 02/26/2024
Key Details
Sold Price $1,175,000
Property Type Single Family Home
Sub Type Residential
Listing Status Sold
Purchase Type For Sale
Square Footage 3,850 sqft
Price per Sqft $305
Subdivision Fairway Vistas
MLS Listing ID 1250209
Sold Date 02/26/24
Style Contemporary
Bedrooms 5
Full Baths 3
Half Baths 1
HOA Fees $62/ann
Originating Board East Tennessee REALTORS® MLS
Year Built 2016
Lot Size 0.860 Acres
Acres 0.86
Lot Dimensions Irr
Property Description
CUSTOM EVERYTHING in this beautiful quality built Townsend home located on the 10th Hole of the Wild Laurel Golf Course. Every inch of this home was completely designed by the current residents. As soon as you walk in the front door you are greeted by solid 3/4'' Hickory Hardwood flooring, shiplap and reclaimed barnwood interior walls, T&G ceilings and wood beams. The Chefs Kitchen is complete with 5'9''x8'2'' island topped with leathered granite, custom solid wood cabinetry with soapstone countertops, double wall ovens, a 48'' Gas Wolf Cooktop and a separate walk in pantry. The island also features an icemaker and beverage fridge. The primary bedroom is on the main level and connects to the large en-suite bath with walk in shower, separate soaker tub and his/hers closets. In the first floor living/dining space you will see a floor to ceiling stacked stone wood burning fireplace. (also has a gas conversion) This space is surrounded by windows to bring the outside in but you also have an expansive covered outdoor living space to enjoy as well with a 2nd gas fireplace. The additional bedrooms are all in the lower level of the home with 2 additional bathrooms. The kids room currently has two twin beds and and a built in fort with two additional twin lofted beds. Don't miss the ''Bat Cave'' inside the fort. The 3rd bedroom comfortably fits a queen bed and the 4th is quite large and has ample room for a King with plenty of additional space. The large basement family room is a great space to gather for movie nights and games including a wet bar. The last sleeping room is the built in bunkroom. This cozy space has two twin bunks to one sided and a 3rd twin bunk on the opposite side and also includes a window seat and built in chest, all able to be closed off by the custom sliding barn doors to give complete privacy. The deck space is repeated on this level and connects to the lower driveway making it easy to access. In addition to the home, the covered breezeway connects the 2 car garage with extra deep parking spaces and a fully accessible floored and shelved attic space above for storage. The owners joined two lots making it a total of .86 acres but in addition, this property adjoins the cul de sac with no additional lot to the right of the home and the golf course to the back of the property offering tons of privacy. This is truly a property that you have to see to fully appreciate all the details and unique spaces it has to offer. Hunters Run Rd is a part of the Fairway Vistas Subdivision which does not allow overnight rentals. In addition it also follows the Laurel Valley Restrictions as well. (Red Buffet in the kitchen, Blue Mirrored Cabinet in the Primary Bath and Lg Mirror over the trough sink in the lower level bath do not convey with the property)
Location
State TN
County Blount County - 28
Area 0.86
Rooms
Family Room Yes
Other Rooms Basement Rec Room, LaundryUtility, Extra Storage, Office, Great Room, Family Room, Mstr Bedroom Main Level
Basement Finished
Dining Room Breakfast Bar
Interior
Interior Features Cathedral Ceiling(s), Island in Kitchen, Pantry, Walk-In Closet(s), Wet Bar, Breakfast Bar
Heating Central, Heat Pump, Electric
Cooling Central Cooling, Ceiling Fan(s)
Flooring Laminate, Hardwood, Tile, Slate
Fireplaces Number 2
Fireplaces Type Stone, Wood Burning, Gas Log
Fireplace Yes
Window Features Drapes
Appliance Dishwasher, Disposal, Gas Stove, Smoke Detector, Self Cleaning Oven, Refrigerator, Microwave
Heat Source Central, Heat Pump, Electric
Laundry true
Exterior
Exterior Feature Porch - Covered, Deck
Parking Features Garage Door Opener, Detached, Off-Street Parking
Garage Spaces 2.0
Garage Description Detached, Garage Door Opener, Off-Street Parking
Pool true
Amenities Available Clubhouse, Golf Course, Pool
View Mountain View, Seasonal Lake View, Golf Course
Total Parking Spaces 2
Garage Yes
Building
Lot Description Cul-De-Sac, Private, Wooded, Golf Community, Golf Course Front, Irregular Lot, Rolling Slope
Faces From Townsend, take Old Tuckaleechee Rd for 1.3 miles, turn Right onto Laurel Valley Rd for .08 mi and enter through the gate shack and go Left on Laurel Valley Rd for .09 mi to a Right onto Hunters Run Rd for .03mi. 720 will be the last house on the left before the cul de sac
Sewer Public Sewer
Water Public
Architectural Style Contemporary
Structure Type Fiber Cement,Frame
Schools
Middle Schools Heritage
High Schools Heritage
Others
HOA Fee Include Security
Restrictions Yes
Tax ID 095N F 010.00
Security Features Gated Community
Energy Description Electric
Read Less Info
Want to know what your home might be worth? Contact us for a FREE valuation!

Our team is ready to help you sell your home for the highest possible price ASAP
GET MORE INFORMATION

REALTOR® | Lic# 339169







