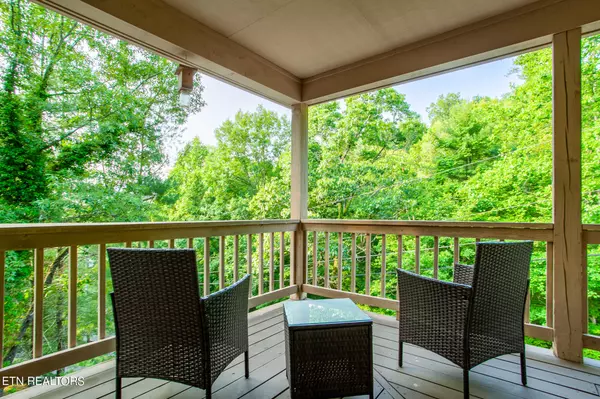$517,500
$524,900
1.4%For more information regarding the value of a property, please contact us for a free consultation.
2 Beds
4 Baths
2,041 SqFt
SOLD DATE : 02/28/2024
Key Details
Sold Price $517,500
Property Type Single Family Home
Sub Type Residential
Listing Status Sold
Purchase Type For Sale
Square Footage 2,041 sqft
Price per Sqft $253
Subdivision Arrowhead
MLS Listing ID 1251462
Sold Date 02/28/24
Style Cottage,Colonial
Bedrooms 2
Full Baths 2
Half Baths 2
HOA Fees $91/ann
Originating Board East Tennessee REALTORS® MLS
Year Built 1995
Lot Size 0.980 Acres
Acres 0.98
Property Description
Discover the epitome of mountain living in this captivating Laurel Valley residence, boasting a wrap-around porch on three sides, providing an idyllic setting for morning coffee with beautiful mountain views. The bright and open living space, adorned with vaulted ceilings and a stone fireplace, exudes warmth and charm. A screened porch off the kitchen adds to the allure, offering a perfect spot to relish the fresh mountain air. The main level features generously sized rooms, while the upper level showcases a thoughtfully designed Jack and Jill layout, ensuring both functionality and privacy. The basement hosts a two-car oversized garage with storage space, promising versatility for workshops or additional storage areas. Nestled in a gated community, residents enjoy security and exclusive access to amenities such as a golf course, swimming pool, club house, and fitness area. Located near the Cades Cove entrance of the Great Smoky Mountain National Park, this home seamlessly combines the tranquility of mountain living with convenient proximity to nature's wonders. Noteworthy, the option to purchase the exquisite furniture separately provides an effortless transition into this mountain haven. Don't miss the chance to call this property home, where every detail harmonizes to elevate the mountain living experience.
Location
State TN
County Blount County - 28
Area 0.98
Rooms
Other Rooms LaundryUtility, DenStudy, Sunroom, Workshop, Extra Storage, Breakfast Room, Mstr Bedroom Main Level, Split Bedroom
Basement Walkout
Dining Room Breakfast Bar, Eat-in Kitchen, Formal Dining Area, Breakfast Room
Interior
Interior Features Cathedral Ceiling(s), Island in Kitchen, Walk-In Closet(s), Breakfast Bar, Eat-in Kitchen
Heating Central, Electric
Cooling Central Cooling
Flooring Laminate, Carpet, Vinyl
Fireplaces Number 1
Fireplaces Type Stone, Pre-Fab, Gas Log
Fireplace Yes
Window Features Drapes
Appliance Dishwasher, Dryer, Smoke Detector, Self Cleaning Oven, Refrigerator, Microwave, Washer
Heat Source Central, Electric
Laundry true
Exterior
Exterior Feature Windows - Insulated, Porch - Covered, Porch - Enclosed, Porch - Screened, Prof Landscaped
Parking Features Garage Door Opener, Other, Attached, Side/Rear Entry
Garage Spaces 2.0
Garage Description Attached, SideRear Entry, Garage Door Opener, Attached
Pool true
Amenities Available Clubhouse, Golf Course, Pool, Other
View Mountain View
Total Parking Spaces 2
Garage Yes
Building
Lot Description Cul-De-Sac, Wooded, Golf Community, Irregular Lot, Rolling Slope
Faces Old Tuckaleechee Rd to Laurel Valley Rd. Stay on Laurel Valley Rd to Main Gatehouse. Go through the gate and up the hill to Country Club Dr. Go past the Gold Course and Clubhouse to Laurel Rd. Make a Right at the intersection then a Left onto Kurts Corner. There will be an immediate Left onto Nathan's Nook. The house is on the Right close to the end of the street.
Sewer Septic Tank
Water Public
Architectural Style Cottage, Colonial
Structure Type Cedar,Frame
Schools
Middle Schools Heritage
High Schools Heritage
Others
HOA Fee Include Security
Restrictions Yes
Tax ID 095 039.02
Security Features Gated Community
Energy Description Electric
Acceptable Financing Cash, Conventional
Listing Terms Cash, Conventional
Read Less Info
Want to know what your home might be worth? Contact us for a FREE valuation!

Our team is ready to help you sell your home for the highest possible price ASAP
GET MORE INFORMATION

REALTOR® | Lic# 339169







