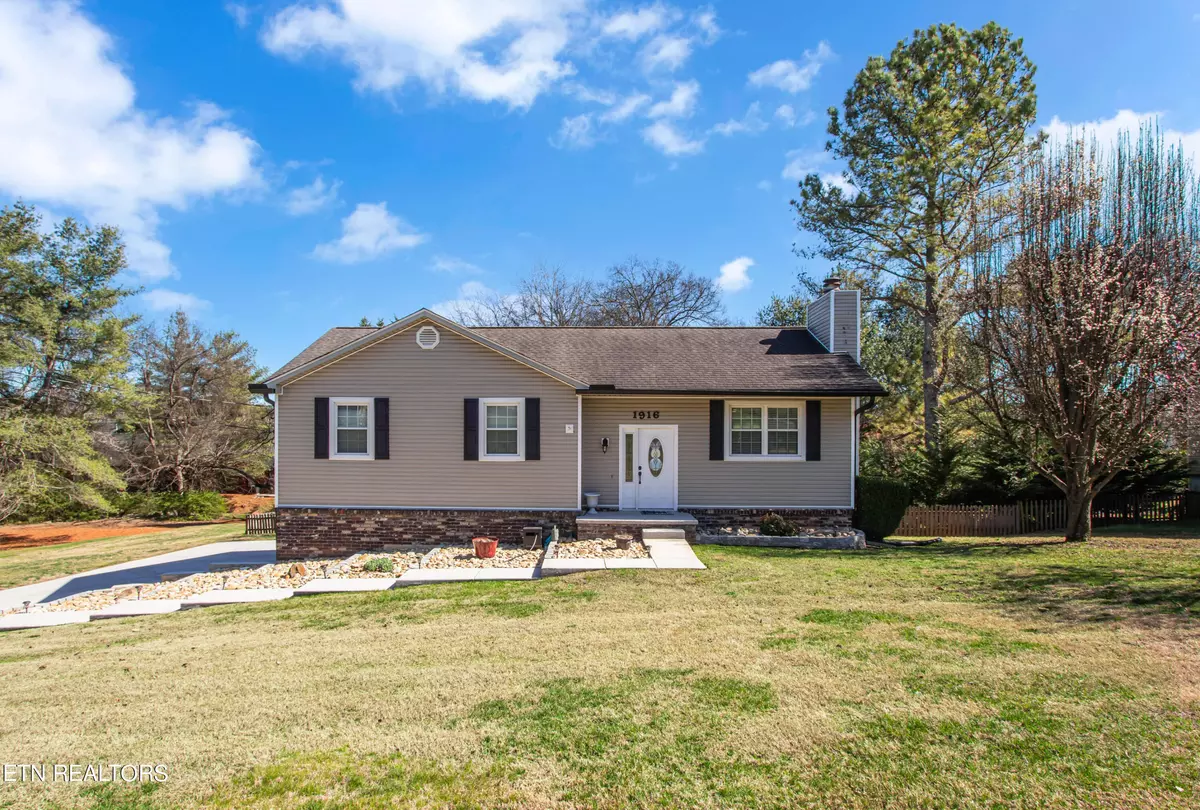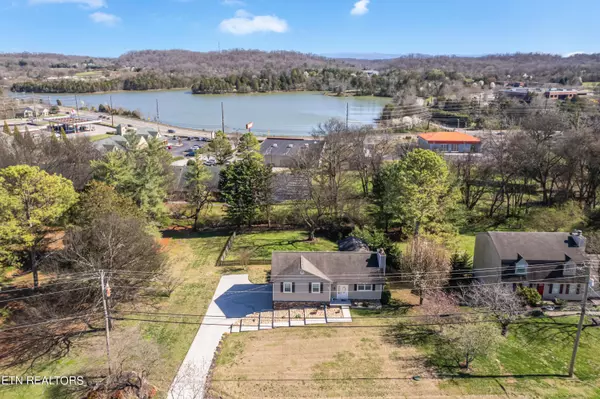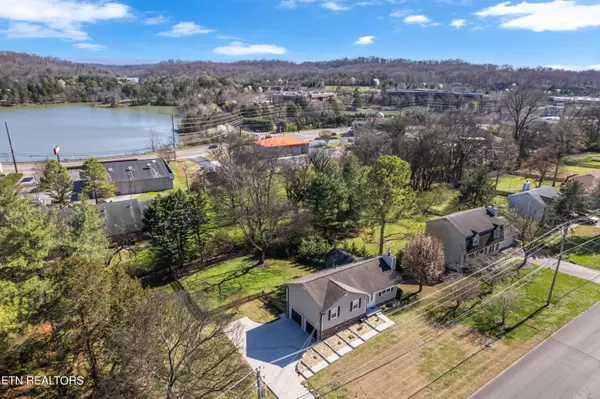$385,000
$379,900
1.3%For more information regarding the value of a property, please contact us for a free consultation.
3 Beds
3 Baths
1,604 SqFt
SOLD DATE : 04/15/2024
Key Details
Sold Price $385,000
Property Type Single Family Home
Sub Type Residential
Listing Status Sold
Purchase Type For Sale
Square Footage 1,604 sqft
Price per Sqft $240
Subdivision Farmington S/D Unit 5
MLS Listing ID 1255433
Sold Date 04/15/24
Style Craftsman
Bedrooms 3
Full Baths 2
Half Baths 1
HOA Fees $2/ann
Originating Board East Tennessee REALTORS® MLS
Year Built 1982
Lot Size 0.410 Acres
Acres 0.41
Property Description
Don't miss out on this 3 bed/2.5 bath split foyer home in the highly sought after Farmington Subdivision. The main living area has beautiful, engineered hardwood floors. The eat-in kitchen comes fully equipped with all appliances, featuring tile floors for easy maintenance and durability. Enjoy get togethers or quiet nights on the screened in porch overlooking the fenced in yard. The lower level boasts laminate flooring and a cozy gas log fireplace, creating an inviting space for relaxation and entertainment. A half bathroom/laundry, two car garage, & walk out access to the hot tub round out the lower level. Enjoy easy access to shopping, dining, parks, and entertainment venues, enhancing your quality of life. Don't miss the chance to call this wonderful property your home. Schedule a showing today and experience the comfort and convenience of 1916 Bishops Bridge Rd, Knoxville, TN 37922.
Location
State TN
County Knox County - 1
Area 0.41
Rooms
Other Rooms Basement Rec Room, LaundryUtility
Basement Partially Finished, Walkout
Dining Room Eat-in Kitchen
Interior
Interior Features Eat-in Kitchen
Heating Central, Natural Gas, Electric
Cooling Central Cooling, Ceiling Fan(s)
Flooring Laminate, Carpet, Hardwood, Vinyl, Tile
Fireplaces Number 1
Fireplaces Type Brick, Gas Log
Fireplace Yes
Appliance Dishwasher, Smoke Detector, Refrigerator
Heat Source Central, Natural Gas, Electric
Laundry true
Exterior
Exterior Feature Windows - Vinyl, Fenced - Yard, Porch - Screened
Parking Features Garage Door Opener, Side/Rear Entry
Garage Spaces 2.0
Garage Description SideRear Entry, Garage Door Opener
Total Parking Spaces 2
Garage Yes
Building
Lot Description Level, Rolling Slope
Faces From I-40 exit to I-140 E heading south for 3.9 miles. Exit 5 for TN-332/Northshore Drive staying left and then turn left at the light on Northshore Drive. Follow Northshore for .8 miles until you come to the light at Northshore & Ebenezar. Turn left on Ebenezer Rd, drive for .3 miles, turn left on Ashmeade Road. Then left on Bishops Bridge Rd. Sign in Yard.
Sewer Public Sewer
Water Public
Architectural Style Craftsman
Structure Type Vinyl Siding,Brick,Block
Schools
Middle Schools West Valley
High Schools Bearden
Others
Restrictions Yes
Tax ID 154DB020
Energy Description Electric, Gas(Natural)
Read Less Info
Want to know what your home might be worth? Contact us for a FREE valuation!

Our team is ready to help you sell your home for the highest possible price ASAP
GET MORE INFORMATION
REALTOR® | Lic# 339169







