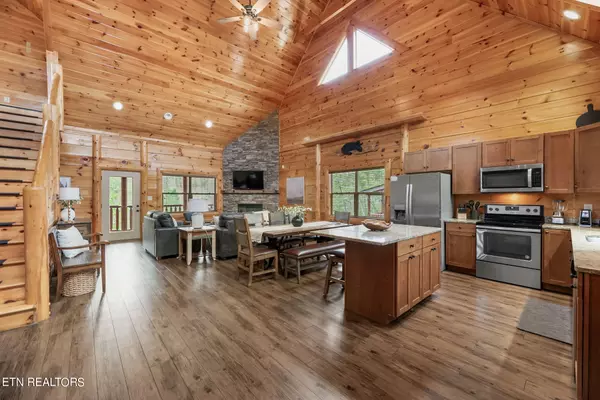$1,150,000
$1,199,900
4.2%For more information regarding the value of a property, please contact us for a free consultation.
4 Beds
5 Baths
2,752 SqFt
SOLD DATE : 04/26/2024
Key Details
Sold Price $1,150,000
Property Type Single Family Home
Sub Type Residential
Listing Status Sold
Purchase Type For Sale
Square Footage 2,752 sqft
Price per Sqft $417
Subdivision Bear Creek Crossing
MLS Listing ID 1255216
Sold Date 04/26/24
Style Cabin,Log
Bedrooms 4
Full Baths 5
HOA Fees $220/mo
Originating Board East Tennessee REALTORS® MLS
Year Built 2017
Lot Size 435 Sqft
Acres 0.01
Property Description
This spacious 4 bedroom / 5 bathroom cabin comes with as large loft that could also act as a 5th bedroom and is sure to be an investors dream! Located in the highly desirable Bear Creek Crossing this established rental is sure to impress. Just MINUTES from Pigeon Forge, this luxuriously built cabin offers the cozy comfort of feeling secluded while being close to multiple amenities throughout. Amenities include, indoor/outdoor pools, a 9 hole mini golf course, pool table, arcade machine, hot tub, a customer bar and much more. This cabin has also recently been re-stained, received new carpet, new hardwood floors, new box springs / mattresses, new furniture, new grill and much more! This cabin is completely turn key, has everything you'll need for your private get away and will likely not last long. Call today for your own private showing!
Location
State TN
County Sevier County - 27
Area 0.01
Rooms
Family Room Yes
Other Rooms Basement Rec Room, Bedroom Main Level, Family Room, Mstr Bedroom Main Level
Basement Finished
Dining Room Eat-in Kitchen
Interior
Interior Features Island in Kitchen, Eat-in Kitchen
Heating Central, Electric
Cooling Central Cooling, Ceiling Fan(s)
Flooring Laminate, Carpet, Hardwood, Tile
Fireplaces Number 1
Fireplaces Type Electric
Fireplace Yes
Appliance Dishwasher, Dryer, Smoke Detector, Self Cleaning Oven, Security Alarm, Refrigerator, Microwave, Washer
Heat Source Central, Electric
Exterior
Exterior Feature Windows - Insulated, Porch - Covered, Balcony
Garage Other, Designated Parking, Main Level, Common
Garage Description Main Level, Common, Designated Parking
Pool true
Amenities Available Clubhouse, Pool
View Country Setting
Garage No
Building
Lot Description Wooded, Rolling Slope
Faces At traffic light #3 in Pigeon Forge, turn on to Wears Valley Road. Go approximately 2.7 miles and take right on to Waldens Creek. Then travel .2 miles and take a right on to Goose Gap. Go 2 miles and turn right on to S. New Era. Road. Bear Creek Crossing will be on your right. Take Bear Haven Way. Go all the way to the top of Bear Haven Way. House will be on your right... Use GPS for additional help.
Sewer Septic Tank
Water Public
Architectural Style Cabin, Log
Structure Type Log,Block
Others
HOA Fee Include Association Ins,Some Amenities,Grounds Maintenance
Restrictions Yes
Tax ID 082B B 001.00
Security Features Gated Community
Energy Description Electric
Acceptable Financing Cash, Conventional
Listing Terms Cash, Conventional
Read Less Info
Want to know what your home might be worth? Contact us for a FREE valuation!

Our team is ready to help you sell your home for the highest possible price ASAP
GET MORE INFORMATION

REALTOR® | Lic# 339169







