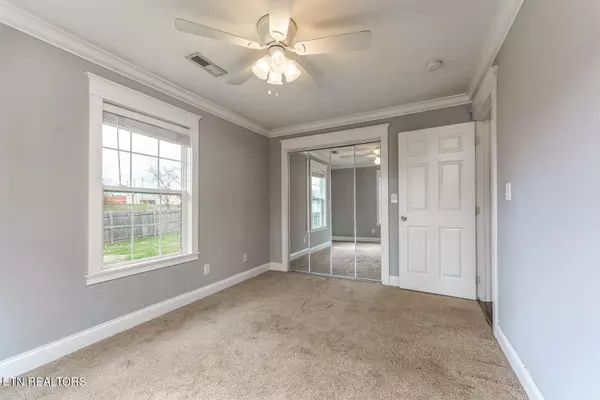$312,000
$324,990
4.0%For more information regarding the value of a property, please contact us for a free consultation.
3 Beds
2 Baths
1,450 SqFt
SOLD DATE : 05/07/2024
Key Details
Sold Price $312,000
Property Type Single Family Home
Sub Type Residential
Listing Status Sold
Purchase Type For Sale
Square Footage 1,450 sqft
Price per Sqft $215
Subdivision Clearview Hills 2Nd Resub Of Lot 15
MLS Listing ID 1254874
Sold Date 05/07/24
Style Traditional
Bedrooms 3
Full Baths 1
Half Baths 1
Originating Board East Tennessee REALTORS® MLS
Year Built 1985
Lot Size 10,018 Sqft
Acres 0.23
Lot Dimensions 94.76 X 105.54
Property Description
This awesome move-in ready home was completely rebuilt & updated: plumbing, electrical, flooring, studs & all 10 years ago! New HVAC & water heater installed in 2023 & roof was serviced & certified last year (HEP). Completely updated kitchen features stainless steel appliances, gorgeous cabinets, huge island, & granite countertops! This home features stunning custom crown molding throughout, beautiful hardwood floors, stone fireplace, & tray ceiling in the formal dining room! With a large flat front yard, large flat privacy fenced backyard, a storage shed that conveys, KUB Fiber internet, & no HOA, this home is not only turnkey but still has endless possibilities for outdoor enjoyment & entertaining!
Location
State TN
County Knox County - 1
Area 0.23
Rooms
Other Rooms LaundryUtility, Extra Storage, Office, Great Room, Mstr Bedroom Main Level
Basement Crawl Space
Dining Room Formal Dining Area
Interior
Interior Features Island in Kitchen, Walk-In Closet(s)
Heating Central, Electric
Cooling Central Cooling
Flooring Carpet, Hardwood
Fireplaces Number 1
Fireplaces Type Electric, Stone, Insert
Fireplace Yes
Appliance Dishwasher, Smoke Detector, Self Cleaning Oven, Refrigerator, Microwave
Heat Source Central, Electric
Laundry true
Exterior
Exterior Feature Windows - Insulated, Fence - Privacy, Fence - Wood, Fenced - Yard, Porch - Covered, Cable Available (TV Only)
Parking Features Garage Door Opener, Attached, Main Level, Off-Street Parking
Garage Spaces 1.0
Garage Description Attached, Garage Door Opener, Main Level, Off-Street Parking, Attached
Total Parking Spaces 1
Garage Yes
Building
Lot Description Level, Rolling Slope
Faces Clinton Highway to Merchants Road to Tillery to Britton - house on left.
Sewer Other
Water Public
Architectural Style Traditional
Additional Building Storage
Structure Type Stone,Frame
Schools
Middle Schools Northwest
High Schools Powell
Others
Restrictions No
Tax ID 068NH020
Energy Description Electric
Read Less Info
Want to know what your home might be worth? Contact us for a FREE valuation!

Our team is ready to help you sell your home for the highest possible price ASAP
GET MORE INFORMATION
REALTOR® | Lic# 339169







