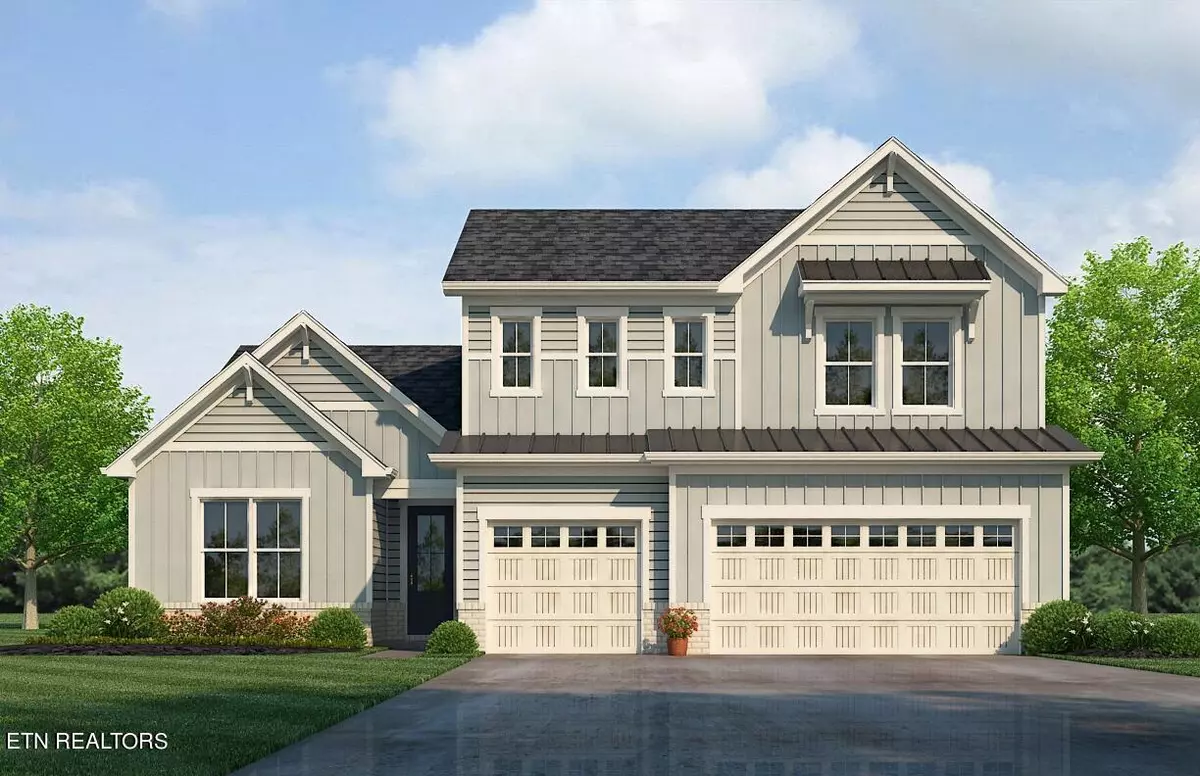$1,062,257
$999,900
6.2%For more information regarding the value of a property, please contact us for a free consultation.
4 Beds
3 Baths
2,931 SqFt
SOLD DATE : 05/17/2024
Key Details
Sold Price $1,062,257
Property Type Single Family Home
Sub Type Residential
Listing Status Sold
Purchase Type For Sale
Square Footage 2,931 sqft
Price per Sqft $362
Subdivision Vining Mill
MLS Listing ID 1249246
Sold Date 05/17/24
Style Traditional
Bedrooms 4
Full Baths 3
HOA Fees $55/qua
Originating Board East Tennessee REALTORS® MLS
Year Built 2024
Lot Size 0.320 Acres
Acres 0.32
Lot Dimensions 70.85 x 156.5 x irr
Property Sub-Type Residential
Property Description
NEW FLOOR PLAN - Farmhouse elevation of the new Weston Floor plan. Owner's suite plus second bedroom and full bath on the main level. This stunning open-concept floor plan comes complete with a standard three-car garage. The spacious great room is an ideal space for entertaining and it seamlessly connects to the beautiful kitchen with its expansive island and casual dining area. If you're looking to extend your entertaining space, simply open the inviting 9-foot sliding doors that lead to a covered porch where you can relax and enjoy nature.
The main-level master suite offers a private oasis, featuring a spa-like bath with a double bowl vanity, a walk-in shower, a relaxing garden tub, and a private water closet. Additionally, the walk-in closet is a dream come true for anyone who loves their wardrobe! Heading upstairs, you'll discover two additional bedrooms, each equipped with its own walk-in closet. There is also a full bath, walk-in storage space, and an expansive loft that's perfect for a playroom or game room. Full unfinished basement roughed in for a full bath for future expansion. Great views and sunsets.
Location
State TN
County Knox County - 1
Area 0.32
Rooms
Basement Roughed In, Unfinished, Walkout
Interior
Interior Features Island in Kitchen, Pantry, Walk-In Closet(s)
Heating Central, Natural Gas, Electric
Cooling Central Cooling, Ceiling Fan(s)
Flooring Carpet, Hardwood, Tile
Fireplaces Number 1
Fireplaces Type Gas Log
Fireplace Yes
Appliance Dishwasher, Disposal, Gas Stove, Tankless Wtr Htr, Smoke Detector, Self Cleaning Oven, Microwave
Heat Source Central, Natural Gas, Electric
Exterior
Exterior Feature Irrigation System, Windows - Insulated, Porch - Covered, Prof Landscaped, Deck
Parking Features Garage Door Opener, Main Level
Garage Spaces 3.0
Garage Description Garage Door Opener, Main Level
Pool true
Amenities Available Playground, Pool
View Mountain View
Total Parking Spaces 3
Garage Yes
Building
Lot Description Rolling Slope
Faces From Knoxville, take I-40 West to exit 376 and merge onto TN 162 N (Pellissippi Parkway) toward Oak Ridge. Go 3.7 miles and exit onto Hardin Valley Road. Turn left at the light and take Hardin Valley Road 3.6 miles and the community is on the Left. Left on Boston Ivy Ln.
Sewer Public Sewer
Water Public
Architectural Style Traditional
Structure Type Fiber Cement,Brick
Schools
Middle Schools Hardin Valley
High Schools Hardin Valley Academy
Others
HOA Fee Include All Amenities,Trash
Restrictions Yes
Energy Description Electric, Gas(Natural)
Acceptable Financing New Loan
Listing Terms New Loan
Read Less Info
Want to know what your home might be worth? Contact us for a FREE valuation!

Our team is ready to help you sell your home for the highest possible price ASAP
GET MORE INFORMATION
REALTOR® | Lic# 339169


