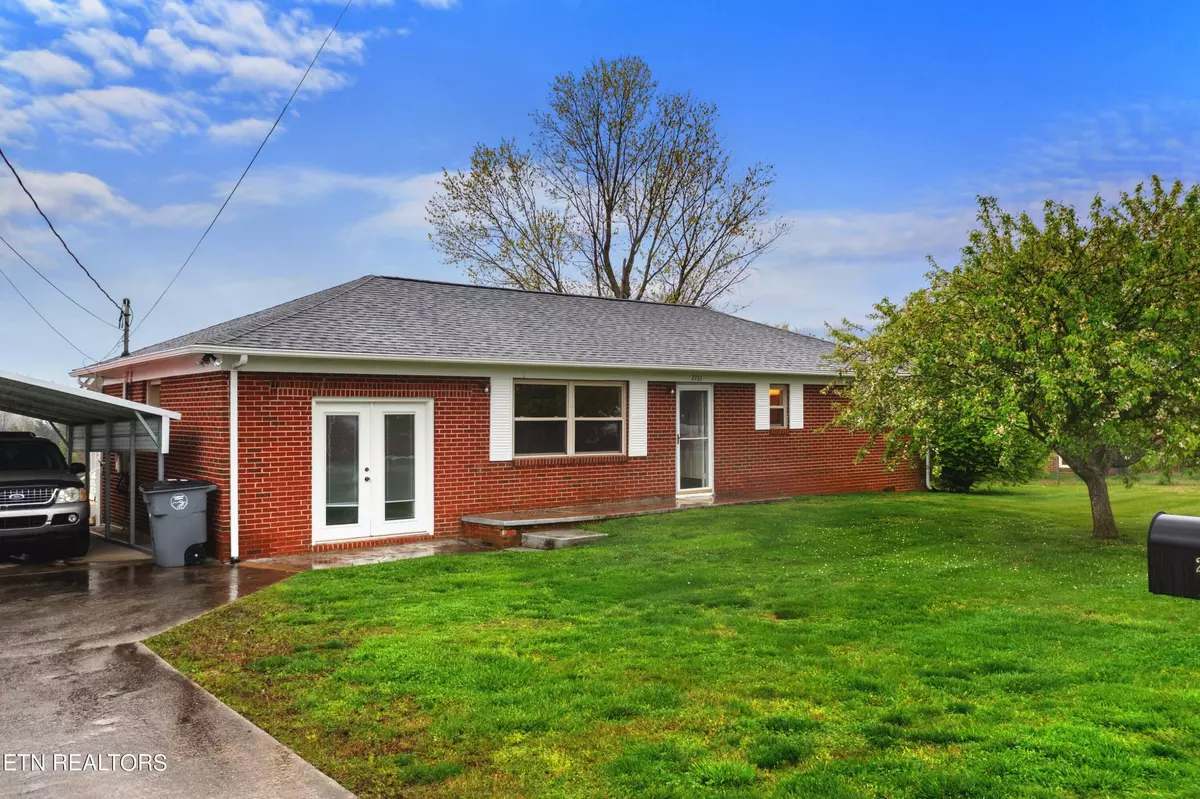$223,000
$235,000
5.1%For more information regarding the value of a property, please contact us for a free consultation.
3 Beds
2 Baths
1,350 SqFt
SOLD DATE : 05/24/2024
Key Details
Sold Price $223,000
Property Type Single Family Home
Sub Type Residential
Listing Status Sold
Purchase Type For Sale
Square Footage 1,350 sqft
Price per Sqft $165
Subdivision Corpening Hills
MLS Listing ID 1259330
Sold Date 05/24/24
Style Traditional
Bedrooms 3
Full Baths 2
Originating Board East Tennessee REALTORS® MLS
Year Built 1958
Lot Size 0.330 Acres
Acres 0.33
Property Description
Welcome to your new home in Morristown, TN! This charming rancher boats 3 bedrooms, 2 full bathrooms, and a bonus family room that can double as a playroom or dining room if desired. Step inside to discover hardwood floors throughout. Enjoy the peace and privacy of your fenced in backyard for entertainment or to let your kids and animals roam freely. Relax and unwind on the covered back porch while enjoying the views of the surrounding area and open meadows of East TN. Home is nestled in a quiet neighborhood, close to all shopping, dinning, and medical needs. New roof installed this year. Detached workshop in backyard also has room for storage upstairs or convert to awesome playhouse.
Location
State TN
County Hamblen County - 38
Area 0.33
Rooms
Other Rooms LaundryUtility, DenStudy, Bedroom Main Level, Extra Storage, Mstr Bedroom Main Level
Basement Crawl Space, Crawl Space Sealed
Dining Room Eat-in Kitchen
Interior
Interior Features Walk-In Closet(s), Eat-in Kitchen
Heating Central, Electric
Cooling Central Cooling, Ceiling Fan(s)
Flooring Hardwood, Tile
Fireplaces Type None
Appliance Dishwasher, Range, Refrigerator, Smoke Detector
Heat Source Central, Electric
Laundry true
Exterior
Exterior Feature Windows - Vinyl, Windows - Insulated, Porch - Covered, Fence - Chain, Doors - Storm
Garage Carport, Detached, Main Level, Off-Street Parking
Garage Description Detached, Carport, Main Level, Off-Street Parking
View Country Setting
Garage No
Building
Lot Description Level
Faces from 81N take exit 4, take a left onto Roy Messer Hwy, 6 miles take a right onto W Andrew Johnson Hwy, 2.5mi take left onto Walters Dr. 1.9mi take left onto Cherokee Dr. 0.7mi right onto Sigmon St, Right onto Conrad Dr, home on right. GPS FRIENDLY
Sewer Septic Tank
Water Public
Architectural Style Traditional
Additional Building Storage, Workshop
Structure Type Brick
Others
Restrictions No
Tax ID 024K B 007.00
Energy Description Electric
Read Less Info
Want to know what your home might be worth? Contact us for a FREE valuation!

Our team is ready to help you sell your home for the highest possible price ASAP
GET MORE INFORMATION

REALTOR® | Lic# 339169







