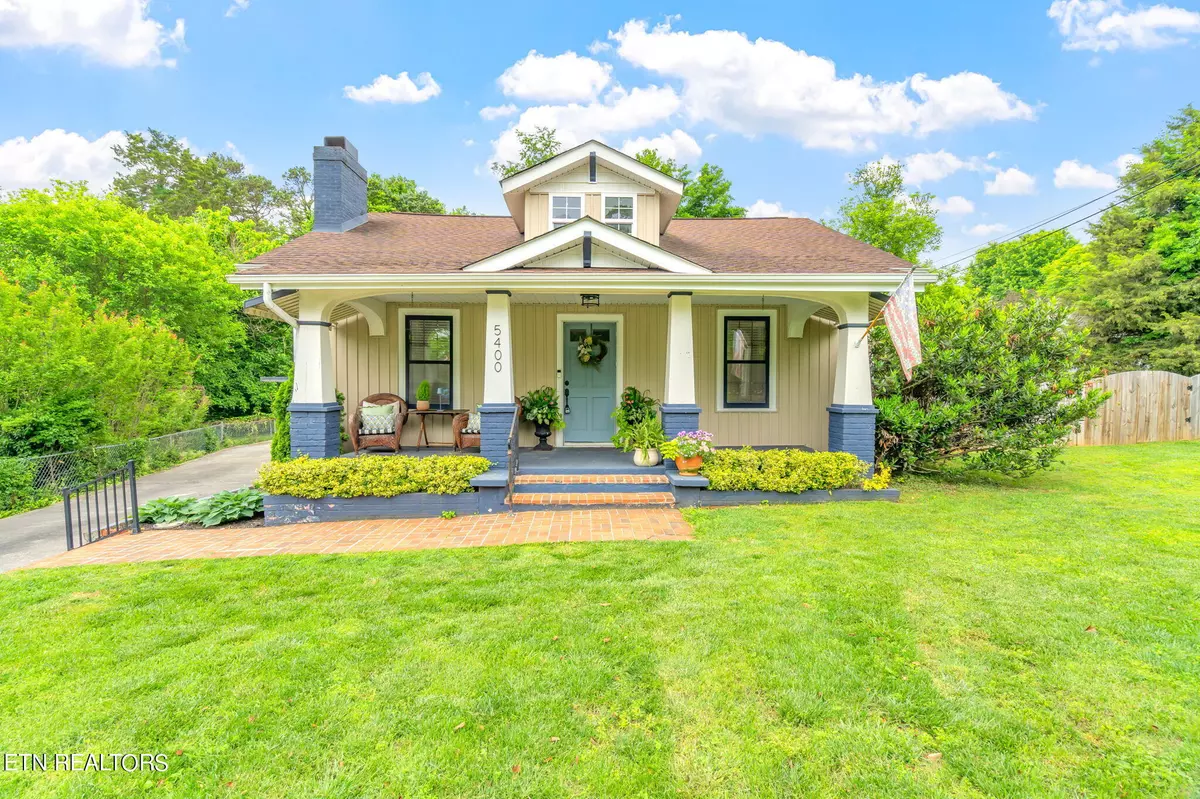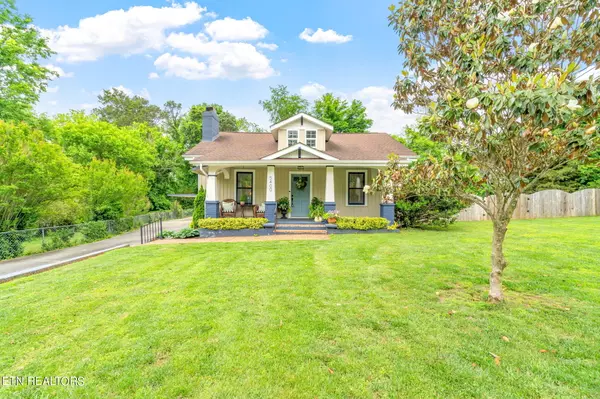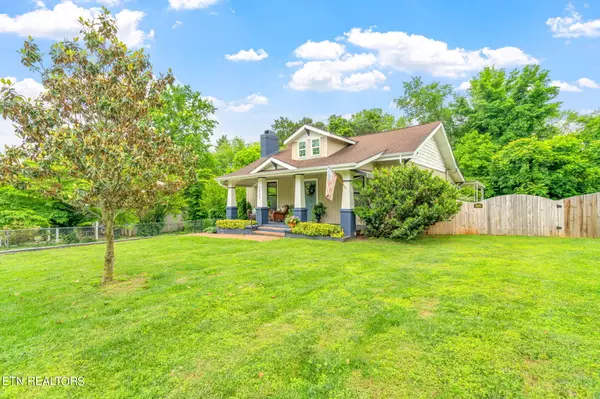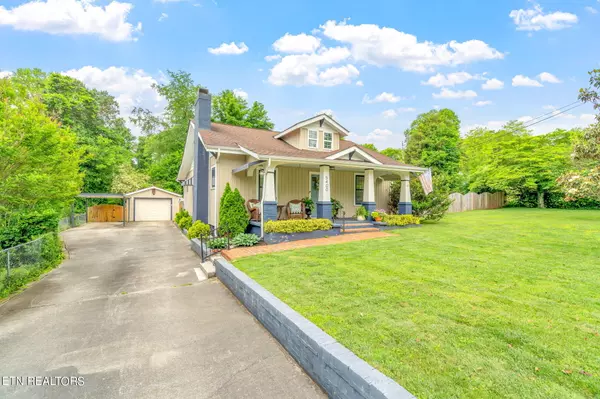$376,000
$359,900
4.5%For more information regarding the value of a property, please contact us for a free consultation.
3 Beds
2 Baths
1,309 SqFt
SOLD DATE : 06/14/2024
Key Details
Sold Price $376,000
Property Type Single Family Home
Sub Type Residential
Listing Status Sold
Purchase Type For Sale
Square Footage 1,309 sqft
Price per Sqft $287
Subdivision Fountain City Co
MLS Listing ID 1262442
Sold Date 06/14/24
Style Cottage,Craftsman,Historic,Traditional
Bedrooms 3
Full Baths 2
Originating Board East Tennessee REALTORS® MLS
Year Built 1927
Lot Size 0.480 Acres
Acres 0.48
Lot Dimensions 100X141.19X15
Property Description
This adorable 1927 Fountain City home is overflowing with charm. This craftsman style home has much sought after curb appeal and a huge level lot. Not sure if this house could be any cuter inside and out. You will walk into the front door through the covered front porch into a beautifully decorated living room. Gorgeous wood beams and a white painted brick fireplace make it feel extra cozy. The living room has original refinished hardwood floors from the 1920's and original shutters at the windows. The floorpan of this home is a home buyers dream with the primary bedroom off the living room. On the other side of the living room you'll walk into the formal dining room and amazingly renovated kitchen. New light fixtures throughout. So much natural light throughout this home!! You will fall in love with the fully remodeled kitchen and all the details it offers. The oversized laundry room is bright and airy. No details were overlooked in this homes remodel. The home even has the original 1920s doors and door knobs. Huge walk in shower in the primary bathroom. The cutest covered back porch with a fully fenced in backyard. Ample storage space in the tall crawlspace, you could almost call it a basement. The homes location is very convenient to all that Fountain City has to offer: Restaurants, Parks, Shopping, and closeness to downtown fun. The listing may say a one car garage but the garage is deep enough for a workshop and parking. Long, flat driveway to the home. This home won't last long!! Even more beautiful in person so schedule your showing today!! Some more details on the home:
Front yard landscaping includes:
Magnolia
2 dogwoods
Cherry tree
Driveway (both sides) landscaping includes:
All perennials
Hostas
Japanese box woods
Salvia
Fox tail ferns
Evergreen tree
4 huge crepe Myrtle's
4 forsythia bushes
1 Japanese snowball tree
Backyard landscaping includes:
6 hydrangea bushes ( strawberry sundae)
2 climbing rose bushes on fence
1 peony bush
2 raised plant beds for cut flowers by garage
Some additional details of the home:
There is a large dog run adjacent to house
Living room:
Ballard designs bamboo chandelier
Custom wooden mantle
Wooden beams
Original plantation shutters on windows framing fireplace
9 foot ceilings
Bedroom/bath:
Serena and lily wallpaper in bath
Rainfall walk in shower
Hidden medicine cabinet with storage
Shelves with drawers above toilet
Custom closet organization insert (Elfa)
Anthropologie knobs on closet
Dining room/ kitchen:
Ballard designs chandelier and shades
Rejuvenation pulls and knobs on cabinets
Restoration hardware brass library sconces (3)
Granite countertops
All kitchenaid appliances
Soft close cabinets and roll out pantry
Second bedroom:
Serena and Lilly wallpaper
West elm overhead light
Pottery barn sconces framing the bed (plug in not hard wired)
Hallway:
Ballard designs scalloped flush mounts
Location
State TN
County Knox County - 1
Area 0.48
Rooms
Other Rooms LaundryUtility
Basement Crawl Space
Dining Room Eat-in Kitchen
Interior
Interior Features Eat-in Kitchen
Heating Central, Electric
Cooling Central Cooling
Flooring Hardwood, Tile
Fireplaces Number 1
Fireplaces Type Brick
Appliance Dishwasher, Range, Refrigerator, Smoke Detector
Heat Source Central, Electric
Laundry true
Exterior
Exterior Feature Windows - Aluminum, Fence - Privacy, Fence - Wood, Fenced - Yard, Patio, Porch - Covered, Prof Landscaped
Parking Features Carport, Detached, Main Level, Off-Street Parking
Garage Spaces 1.0
Carport Spaces 1
Garage Description Detached, Carport, Main Level, Off-Street Parking
Porch true
Total Parking Spaces 1
Garage Yes
Building
Lot Description Private, Level
Faces North on Broadway to left on Cedar Lane a few blocks to right on Pineview to left on Midlake, to right on Aster Rd.
Sewer Public Sewer
Water Public
Architectural Style Cottage, Craftsman, Historic, Traditional
Structure Type Frame
Schools
Middle Schools Gresham
High Schools Central
Others
Restrictions No
Tax ID 058JD032
Energy Description Electric
Read Less Info
Want to know what your home might be worth? Contact us for a FREE valuation!

Our team is ready to help you sell your home for the highest possible price ASAP
GET MORE INFORMATION
REALTOR® | Lic# 339169







