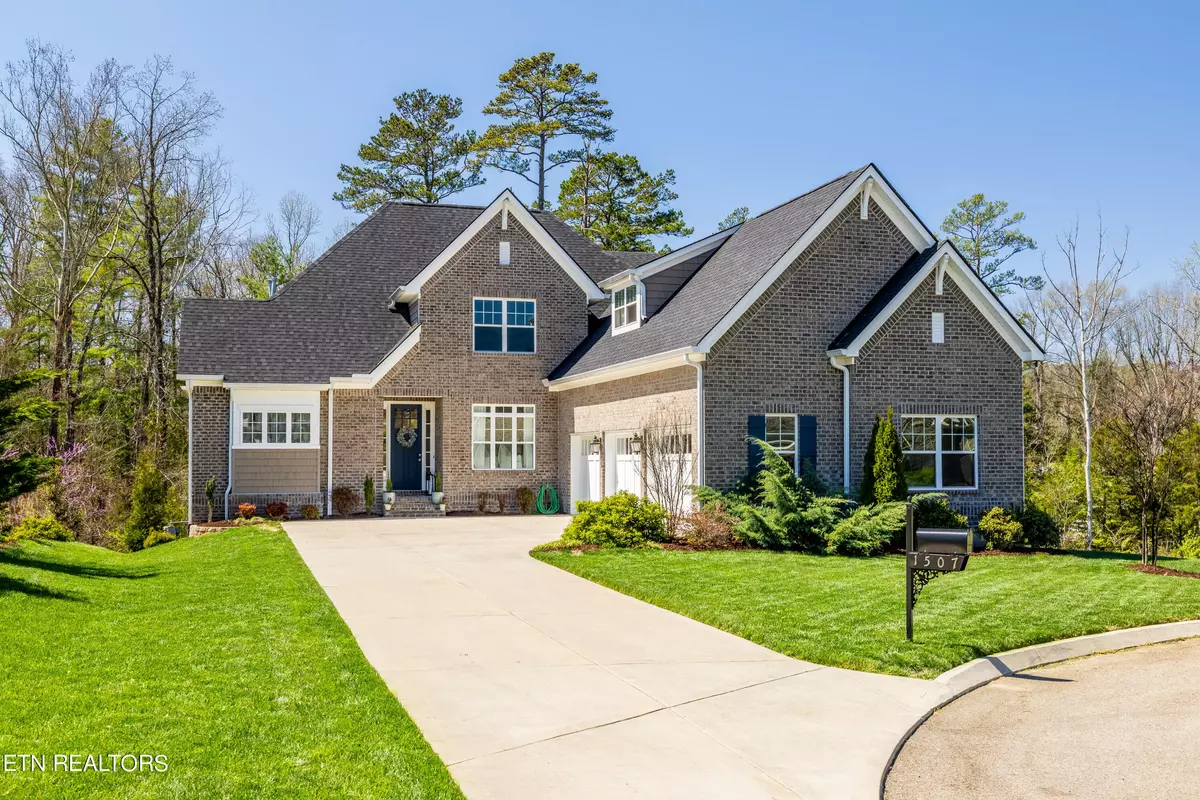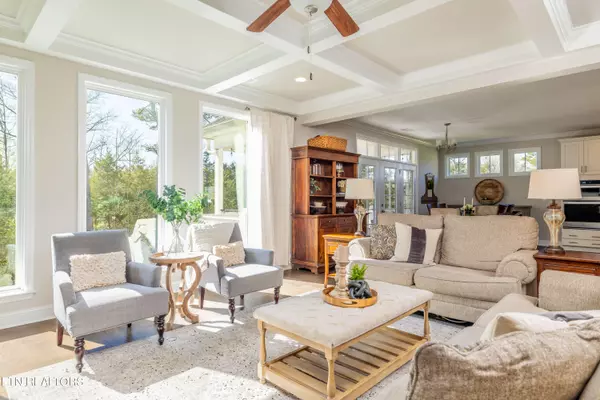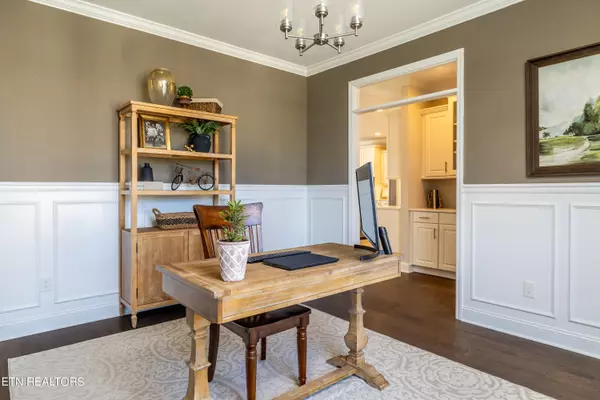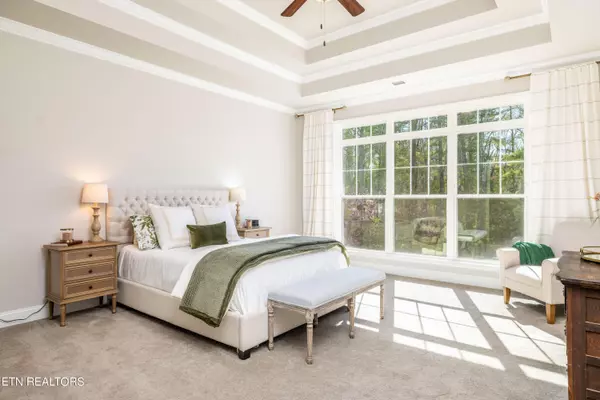$915,000
$915,000
For more information regarding the value of a property, please contact us for a free consultation.
4 Beds
5 Baths
3,552 SqFt
SOLD DATE : 06/18/2024
Key Details
Sold Price $915,000
Property Type Single Family Home
Sub Type Residential
Listing Status Sold
Purchase Type For Sale
Square Footage 3,552 sqft
Price per Sqft $257
Subdivision Hanley Hall
MLS Listing ID 1257991
Sold Date 06/18/24
Style Traditional
Bedrooms 4
Full Baths 4
Half Baths 1
HOA Fees $76/qua
Originating Board East Tennessee REALTORS® MLS
Year Built 2019
Lot Size 0.500 Acres
Acres 0.5
Lot Dimensions 117.18 X 255.95 X IRR
Property Description
Welcome to this stunning, 2019 built 2 story + basement home nestled in West Knoxville.
The main level boasts a spacious primary suite, providing a serene retreat with ample natural light and trey ceilings. The ensuite bathroom is a spa-like oasis, featuring an oversized walk-in shower, dual vanities, and a large walk-in closet, offering both comfort and style.
Entertain guests effortlessly in the expansive dream kitchen, equipped with high-end stainless steel appliances, beautiful cabinetry, quartz countertops, and a generous island with bar seating. The adjacent dining area is perfect for hosting intimate gatherings or large dinner parties, with easy access to the covered back deck. A separate formal dining room provides additional space for special occasions & family gatherings, or is a great space for a home office.
Relax and unwind in the inviting living room, complete with a cozy fireplace and gorgeous windows providing tons of natural light.
Upstairs there are 3 additional bedrooms each with walk-in closets and two with their own, private, ensuite bathrooms. There is also a large bonus room as well as several walk-out attic storage rooms.
The unfinished walk-out basement offers an additional nearly 2000 sq ft of possibilities.
Buyer to verify all information. Curtains in living room, office, and main level primary bedroom do not convey.
Location
State TN
County Knox County - 1
Area 0.5
Rooms
Other Rooms LaundryUtility, Extra Storage, Great Room, Mstr Bedroom Main Level
Basement Roughed In, Unfinished, Walkout
Dining Room Eat-in Kitchen, Formal Dining Area
Interior
Interior Features Dry Bar, Island in Kitchen, Pantry, Walk-In Closet(s), Eat-in Kitchen
Heating Central, Natural Gas, Electric
Cooling Central Cooling
Flooring Carpet, Hardwood, Tile
Fireplaces Number 1
Fireplaces Type Gas Log
Appliance Dishwasher, Microwave, Range
Heat Source Central, Natural Gas, Electric
Laundry true
Exterior
Exterior Feature Porch - Covered, Deck
Parking Features Garage Door Opener, Attached, Side/Rear Entry, Main Level
Garage Spaces 3.0
Garage Description Attached, SideRear Entry, Garage Door Opener, Main Level, Attached
Pool true
Community Features Sidewalks
Amenities Available Pool
View Wooded, Other
Total Parking Spaces 3
Garage Yes
Building
Lot Description Cul-De-Sac
Faces From Concord Rd, go West on Northshore. At the Choto Rd round about, turn right onto Choto Rd., Turn left on Harvey. Subdivision is on the right.
Sewer Public Sewer
Water Public
Architectural Style Traditional
Structure Type Brick,Frame
Schools
Middle Schools Farragut
High Schools Farragut
Others
HOA Fee Include All Amenities
Restrictions Yes
Tax ID 169BB010
Energy Description Electric, Gas(Natural)
Read Less Info
Want to know what your home might be worth? Contact us for a FREE valuation!

Our team is ready to help you sell your home for the highest possible price ASAP
GET MORE INFORMATION
REALTOR® | Lic# 339169







