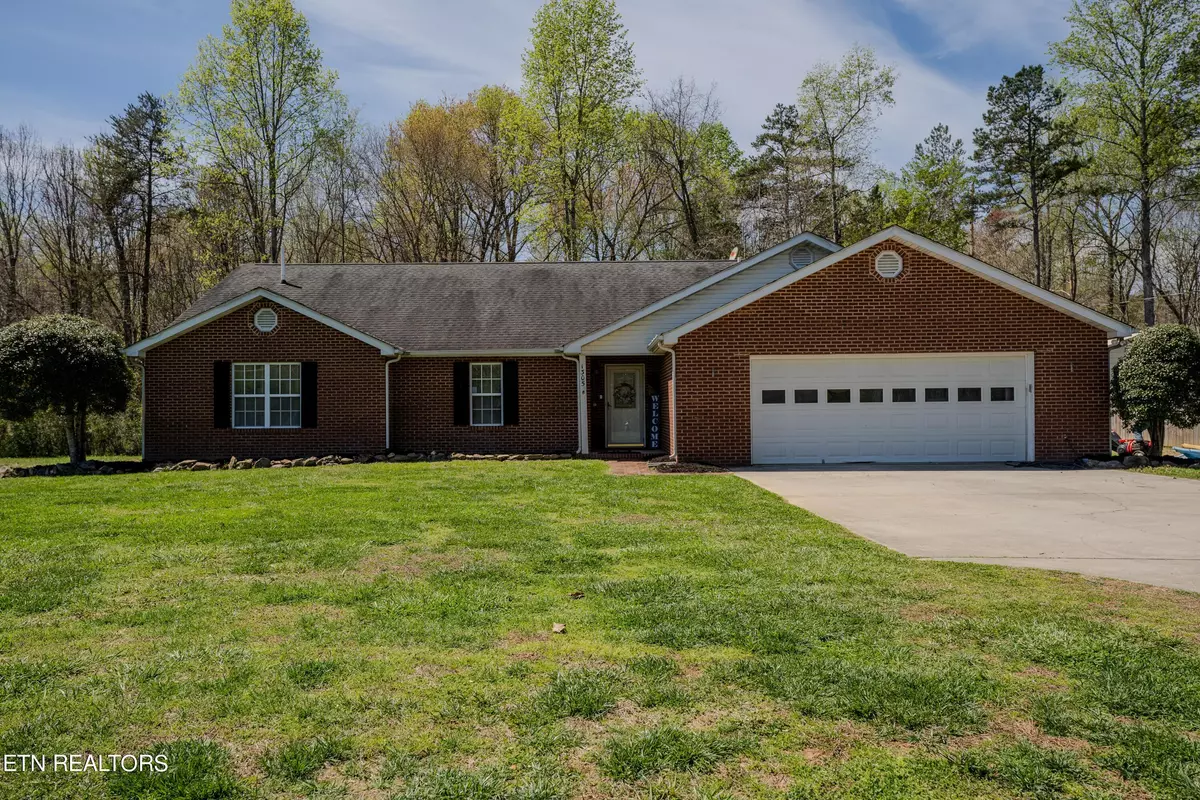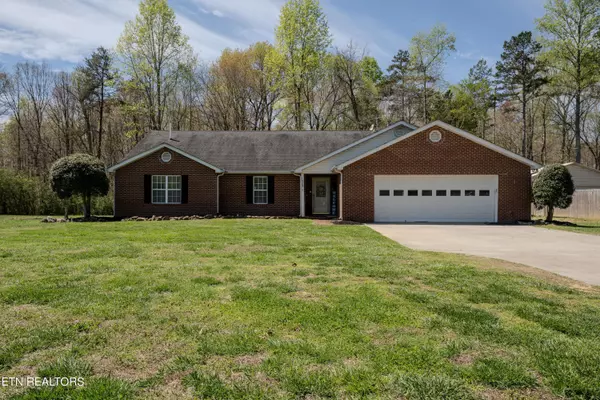$374,000
$374,900
0.2%For more information regarding the value of a property, please contact us for a free consultation.
3 Beds
2 Baths
2,016 SqFt
SOLD DATE : 06/26/2024
Key Details
Sold Price $374,000
Property Type Single Family Home
Sub Type Residential
Listing Status Sold
Purchase Type For Sale
Square Footage 2,016 sqft
Price per Sqft $185
Subdivision Teal Estates
MLS Listing ID 1261229
Sold Date 06/26/24
Style Traditional
Bedrooms 3
Full Baths 2
Originating Board East Tennessee REALTORS® MLS
Year Built 2001
Lot Size 0.540 Acres
Acres 0.54
Lot Dimensions 166x140
Property Description
Attractive all brick rancher located on quiet dead-end road in Lenoir City. This home has 3 bedrooms and 2 baths, eat-in kitchen, large open family room/dining room and spacious sunroom. Custom bookcase built in the family room with a desk on each side that has been wired for sound system, cable, and electric. Storage galore with two pantries in the kitchen, large closets in the bedrooms, and a large closet in the Dining Room. Washer and Dryer hookups are currently in the large 2 car garage, but can be reversed into the kitchen. Home backs up to woods and has its own shed for storing your lawn mower and tools. Located near the Ruritan Park with walking paths.
Convenient to both I-75 exit 81 and I-40 exits 364 and 369. Additionally, this location is minutes from Lenoir City shopping and an easy drive to Oak Ridge and West Knoxville.
Recent home improvements include NEW GUTTERS WITH GUTTER GUARDS and NEW FLOORING!
Location
State TN
County Loudon County - 32
Area 0.54
Rooms
Other Rooms Extra Storage, Great Room
Basement Crawl Space
Dining Room Eat-in Kitchen, Formal Dining Area
Interior
Interior Features Island in Kitchen, Pantry, Walk-In Closet(s), Eat-in Kitchen
Heating Central, Natural Gas
Cooling Central Cooling, Ceiling Fan(s)
Flooring Laminate, Carpet
Fireplaces Type None
Appliance Dishwasher, Range
Heat Source Central, Natural Gas
Exterior
Exterior Feature Window - Energy Star, TV Antenna, Windows - Vinyl, Windows - Insulated, Fenced - Yard, Patio, Porch - Enclosed, Fence - Chain, Doors - Storm, Doors - Energy Star
Garage Spaces 2.0
View Country Setting
Porch true
Total Parking Spaces 2
Garage Yes
Building
Lot Description Wooded, Level
Faces I-75 to exit 81, Right onto SR 95, Right onto hwy 70, Left onto Hickory Creek Rd., Left onto Price Rd., Home on the left.
Sewer Septic Tank
Water Public
Architectural Style Traditional
Additional Building Storage
Structure Type Vinyl Siding,Brick
Schools
Middle Schools North
High Schools Loudon
Others
Restrictions No
Tax ID 010 058.00
Energy Description Gas(Natural)
Read Less Info
Want to know what your home might be worth? Contact us for a FREE valuation!

Our team is ready to help you sell your home for the highest possible price ASAP
GET MORE INFORMATION

REALTOR® | Lic# 339169







