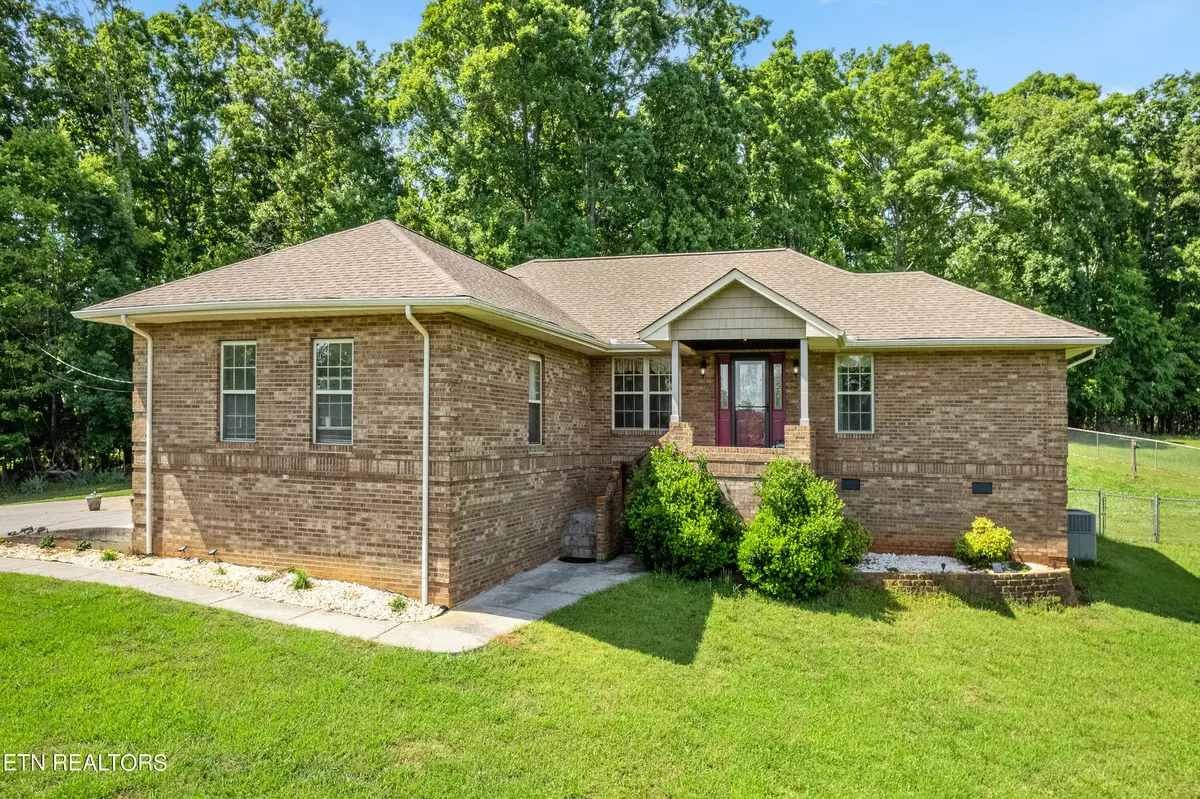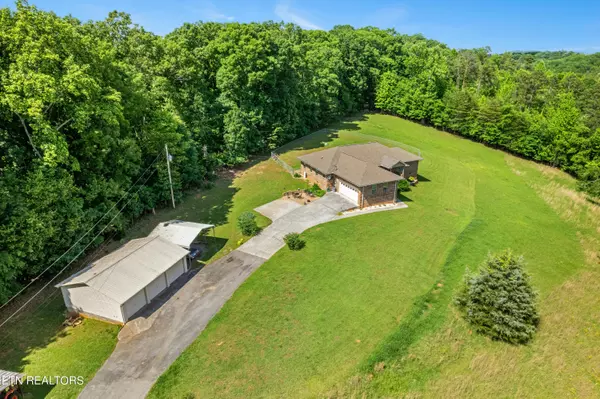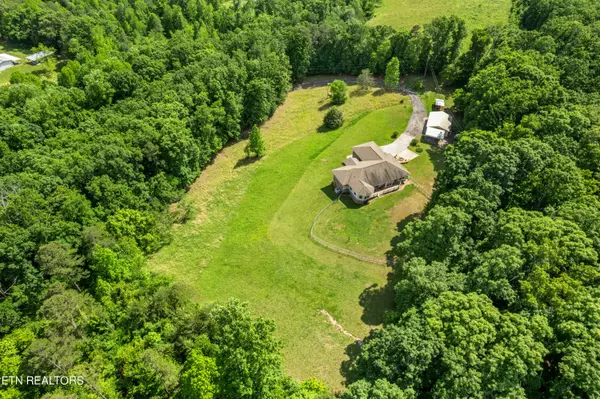$675,000
$699,900
3.6%For more information regarding the value of a property, please contact us for a free consultation.
2 Beds
3 Baths
2,024 SqFt
SOLD DATE : 06/28/2024
Key Details
Sold Price $675,000
Property Type Single Family Home
Sub Type Residential
Listing Status Sold
Purchase Type For Sale
Square Footage 2,024 sqft
Price per Sqft $333
MLS Listing ID 1263454
Sold Date 06/28/24
Style Traditional
Bedrooms 2
Full Baths 2
Half Baths 1
Originating Board East Tennessee REALTORS® MLS
Year Built 2000
Lot Size 7.780 Acres
Acres 7.78
Property Description
**Charming Brick Rancher on 7.78 Acres in Lenoir City**
Discover your serene retreat with this stunning mostly brick rancher situated on 7.78 acres of tranquil land, teeming with wildlife. This beautiful property offers the perfect blend of peaceful countryside living and convenient access to nearby amenities.
**Key Features:**
- **Spacious Living:** This home features 2 primary bedrooms, each with its own private bathroom, plus an additional powder room for guests.
-**Luxury Vinyl Plank & Tile Floors in most areas
- **Ample Storage and Parking:** A 2-car attached garage and an additional detached garage provide plenty of space for vehicles, tools, and hobbies.
- **Prime Location:** Ideally situated close to Farragut, CHOTA, and Lenoir City, offering easy access to shopping, dining, and recreational activities with nearby boat launch ramps with fishing.
Enjoy the best of both worlds with the serene, wildlife-filled surroundings and the convenience of nearby urban amenities. Make this peaceful haven your own!
Location
State TN
County Loudon County - 32
Area 7.78
Rooms
Family Room Yes
Other Rooms Workshop, Bedroom Main Level, Great Room, Family Room, Mstr Bedroom Main Level
Basement Crawl Space
Dining Room Breakfast Bar, Formal Dining Area, Breakfast Room
Interior
Interior Features Walk-In Closet(s), Breakfast Bar
Heating Heat Pump, Propane, Electric
Cooling Central Cooling, Ceiling Fan(s)
Flooring Laminate, Vinyl, Tile
Fireplaces Number 1
Fireplaces Type Gas Log
Appliance Dishwasher, Refrigerator, Smoke Detector
Heat Source Heat Pump, Propane, Electric
Exterior
Exterior Feature Fenced - Yard, Patio, Deck
Garage Garage Door Opener, Attached, Detached, Main Level
Garage Spaces 2.0
Garage Description Attached, Detached, Garage Door Opener, Main Level, Attached
View Country Setting
Porch true
Total Parking Spaces 2
Garage Yes
Building
Lot Description Wooded, Irregular Lot, Level, Rolling Slope
Faces Martel Rd., Slight Left onto Lakeland Dr, 1.4 miles to Keener Lane on left, follow road to dead end to driveway.
Sewer Septic Tank
Water Public
Architectural Style Traditional
Additional Building Workshop
Structure Type Vinyl Siding,Brick
Others
Restrictions No
Tax ID 017 067.00
Energy Description Electric, Propane
Read Less Info
Want to know what your home might be worth? Contact us for a FREE valuation!

Our team is ready to help you sell your home for the highest possible price ASAP
GET MORE INFORMATION

REALTOR® | Lic# 339169







