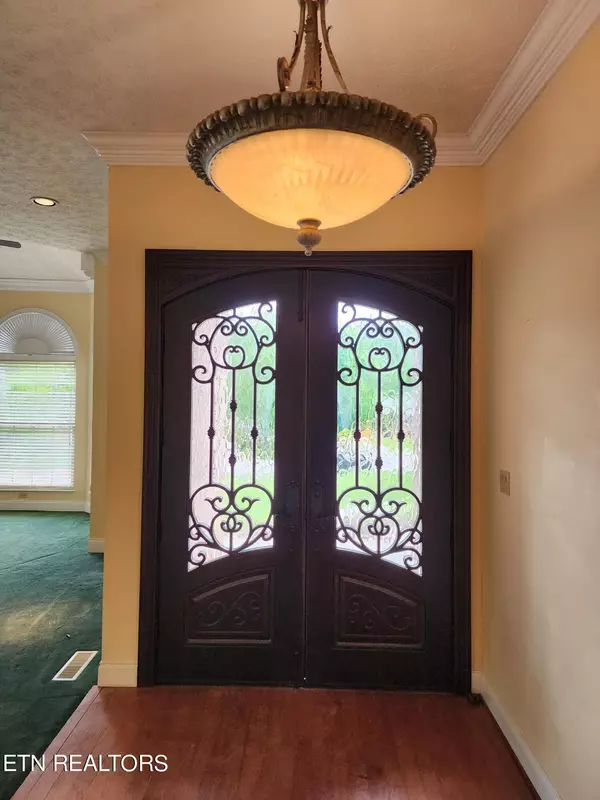$625,000
$789,000
20.8%For more information regarding the value of a property, please contact us for a free consultation.
5 Beds
5 Baths
3,464 SqFt
SOLD DATE : 07/03/2024
Key Details
Sold Price $625,000
Property Type Single Family Home
Sub Type Residential
Listing Status Sold
Purchase Type For Sale
Square Footage 3,464 sqft
Price per Sqft $180
Subdivision Riverchase
MLS Listing ID 1262584
Sold Date 07/03/24
Style Other,Traditional
Bedrooms 5
Full Baths 5
Originating Board East Tennessee REALTORS® MLS
Year Built 1994
Lot Size 0.540 Acres
Acres 0.54
Property Description
**Stunning 5 Bedroom Home with Lake View**ESTATE FOR SALE
Welcome to this exquisite 5-bedroom, 5-bathroom home nestled in the picturesque, quaint Lakeview neighborhood. Boasting timeless all-brick construction and elegant architecture, this residence offers a perfect blend of luxury and comfort.
**Key Features:**
- **Bedrooms:** 5
- **Bathrooms:** 5 full bathrooms
- **Lot:** Generously sized corner lot with beautiful Lakeview
- **Construction:** Solid all-brick exterior
- **Ceiling Height:** Impressive 10-foot ceilings in main level.
- **Floor Plan:** Spacious and inviting open floor plan
- Attached garage provides secure parking and storage space
- **Outdoor Space:** Enjoy the serene surroundings from the large wrap-around deck, perfect for entertaining or relaxing in privacy.
**Additional Amenities:**
- Neighborhood boat ramp
- Convenient to Farragut/Lenoir City
- Convenient to airport
-Established small neighborhood
Discover the potential of this expansive family home located in the sought-after Lakeview neighborhood. Perfect for renovation and updating, this property presents a unique opportunity to create your dream home or investment opportunity within a highly desirable area. Don't miss this rare opportunity to own a piece of luxury living in Lakeview.
**Note:** This property is being sold as part of the estate and is ready for its next chapter.
DOES NEED SOME UPDATING BRING OFFER
Schedule your private showing today!
Location
State TN
County Loudon County - 32
Area 0.54
Rooms
Family Room Yes
Other Rooms LaundryUtility, DenStudy, Bedroom Main Level, Extra Storage, Family Room, Mstr Bedroom Main Level, Split Bedroom
Basement Unfinished, Other
Dining Room Eat-in Kitchen
Interior
Interior Features Cathedral Ceiling(s), Island in Kitchen, Pantry, Walk-In Closet(s), Eat-in Kitchen
Heating Central, Natural Gas, Electric
Cooling Central Cooling, Ceiling Fan(s)
Flooring Carpet, Hardwood
Fireplaces Number 1
Fireplaces Type Gas Log
Appliance Dishwasher, Microwave, Range, Refrigerator, Self Cleaning Oven, Smoke Detector, Tankless Wtr Htr
Heat Source Central, Natural Gas, Electric
Laundry true
Exterior
Exterior Feature Porch - Covered, Prof Landscaped, Deck
Garage Garage Door Opener, Attached, Basement, Side/Rear Entry, Main Level, Off-Street Parking, Other
Garage Spaces 3.0
Garage Description Attached, SideRear Entry, Basement, Garage Door Opener, Main Level, Off-Street Parking, Other, Attached
View Country Setting, Lake
Total Parking Spaces 3
Garage Yes
Building
Lot Description Corner Lot, Level
Faces From Knoxville: Take I-75 South exit 81. Turn left onto Hwy 321 and continue for 2.7 miles. Turn left onto Hwy 11 and take an immediate right onto Oak St between the car dealership and the dentist's office. Take first left at the stop sign onto Martel Rd. Continue for 1.4 miles; then turn right onto Lakeview Rd. Continue for 1.1 miles; then turn right on Thurmer Circle. Thurmer Cir bears to the left in 0.2 miles and becomes River Chase Rd. The house is 0.2 miles on the left.
Sewer Public Sewer
Water Public
Architectural Style Other, Traditional
Structure Type Other,Brick,Block,Frame
Schools
Middle Schools North
High Schools Lenoir City
Others
Restrictions Yes
Tax ID 021F A 020.00
Energy Description Electric, Gas(Natural)
Read Less Info
Want to know what your home might be worth? Contact us for a FREE valuation!

Our team is ready to help you sell your home for the highest possible price ASAP
GET MORE INFORMATION

REALTOR® | Lic# 339169







