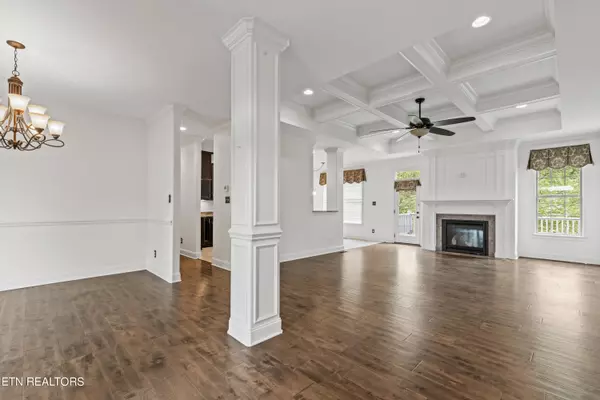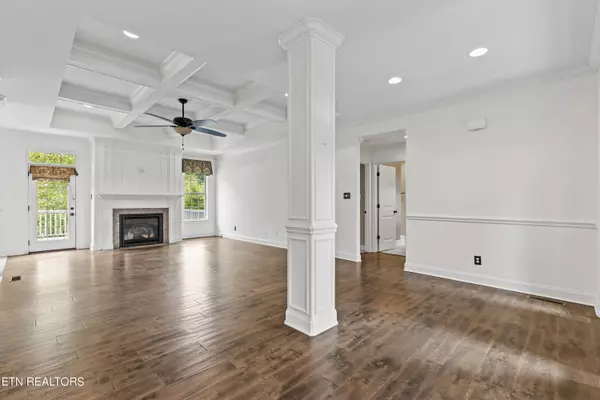$490,000
$499,900
2.0%For more information regarding the value of a property, please contact us for a free consultation.
3 Beds
2 Baths
2,185 SqFt
SOLD DATE : 07/17/2024
Key Details
Sold Price $490,000
Property Type Single Family Home
Sub Type Residential
Listing Status Sold
Purchase Type For Sale
Square Footage 2,185 sqft
Price per Sqft $224
Subdivision Carrington
MLS Listing ID 1262902
Sold Date 07/17/24
Style Traditional
Bedrooms 3
Full Baths 2
HOA Fees $9/ann
Originating Board East Tennessee REALTORS® MLS
Year Built 2014
Lot Size 10,454 Sqft
Acres 0.24
Property Description
Stunning craftsman style rancher with bonus in Lenoir City! This turn key home boasts an ideal split bedroom floorplan featuring a great room with gas fireplace, coffered ceiling, and oversized windows for tons of natural light; eat in kitchen with granite counters, espresso cabinets, stainless steel appliances, and undermount sink; primary bedroom with trey ceiling, walk in closet, and en suite bath featuring granite counters, dual sinks, and walk in shower with rainfall shower head; and a spacious bonus room over the garage perfect for playroom, rec room, or work from home! Outdoor amenities abound with a sunny deck overlooking the fenced yard. Located in beautiful Carrington Subdivision off Hwy 321, this home is mere minutes from dining, shopping, and parks, with easy I75 access!
Location
State TN
County Loudon County - 32
Area 0.24
Rooms
Other Rooms LaundryUtility, Extra Storage, Office, Mstr Bedroom Main Level, Split Bedroom
Basement Crawl Space
Dining Room Eat-in Kitchen, Formal Dining Area
Interior
Interior Features Pantry, Walk-In Closet(s), Eat-in Kitchen
Heating Central, Natural Gas, Electric
Cooling Central Cooling
Flooring Hardwood, Tile
Fireplaces Number 1
Fireplaces Type Gas Log
Fireplace Yes
Appliance Dishwasher, Microwave, Range, Self Cleaning Oven, Smoke Detector
Heat Source Central, Natural Gas, Electric
Laundry true
Exterior
Exterior Feature Windows - Vinyl, Windows - Insulated, Prof Landscaped, Deck
Garage Garage Door Opener, Attached, Main Level
Garage Spaces 2.0
Garage Description Attached, Garage Door Opener, Main Level, Attached
View Country Setting
Total Parking Spaces 2
Garage Yes
Building
Lot Description Cul-De-Sac, Wooded
Faces From West Town Mall area, take I40 W to use the left 2 lanes to turn slightly left onto I-75 (signs for Chattanooga). Take exit 81 toward US-321 N. Use the left 2 lanes to turn left onto US-321 N. Turn right onto Town Creek Rd W. Turn left onto Dynasty Dr. Turn left onto Carrington Blvd. Home will be on the right.
Sewer Public Sewer
Water Public
Architectural Style Traditional
Structure Type Brick,Shingle Shake,Block
Schools
Middle Schools Lenoir City
High Schools Lenoir City
Others
Restrictions Yes
Tax ID 015N C 036.00
Energy Description Electric, Gas(Natural)
Read Less Info
Want to know what your home might be worth? Contact us for a FREE valuation!

Our team is ready to help you sell your home for the highest possible price ASAP
GET MORE INFORMATION

REALTOR® | Lic# 339169







