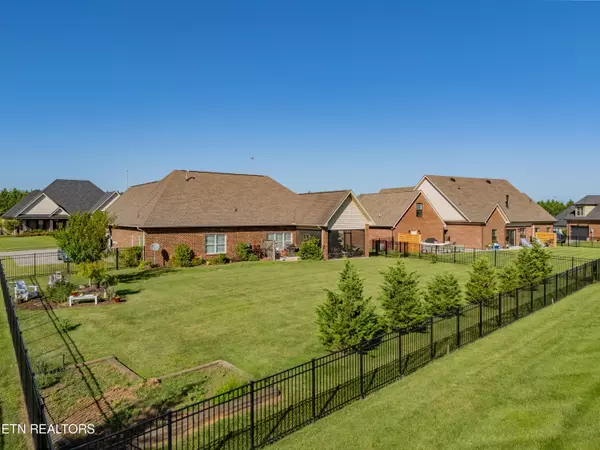$739,900
$739,900
For more information regarding the value of a property, please contact us for a free consultation.
3 Beds
3 Baths
2,730 SqFt
SOLD DATE : 07/30/2024
Key Details
Sold Price $739,900
Property Type Single Family Home
Sub Type Residential
Listing Status Sold
Purchase Type For Sale
Square Footage 2,730 sqft
Price per Sqft $271
Subdivision St Ives
MLS Listing ID 1265798
Sold Date 07/30/24
Style Traditional
Bedrooms 3
Full Baths 3
HOA Fees $10/ann
Originating Board East Tennessee REALTORS® MLS
Year Built 2013
Lot Size 0.390 Acres
Acres 0.39
Property Description
Welcome to your dream home in the desirable St. Ives community of Alcoa, TN! This stunning 3-bedroom, 3-bathroom residence offers a spacious and inviting atmosphere with a split bedroom floor plan, ensuring privacy and comfort for all family members.
Step inside to discover an open floor plan highlighted by vaulted ceilings, creating a bright and airy living space. The living room features a beautiful stone gas fireplace, perfect for cozy evenings with loved ones.
The large master suite is a true retreat, complete with an expansive master bath. Indulge in the luxury of a double vanity, a walk-in shower, and a soothing jet tub. The generous walk-in closet provides ample storage space for all your wardrobe needs.
Upstairs, a large bonus room above the two-car garage offers endless possibilities - a home office, playroom, or guest suite.
Outside, the expansive fenced-in lot provides a safe and private haven for outdoor activities. Enjoy peaceful mornings and evenings on the screened-in porch, overlooking your beautifully landscaped yard.
Don't miss the chance to make this exceptional property your forever home. Schedule a viewing today and experience the best of St. Ives living in Alcoa, TN!
Location
State TN
County Blount County - 28
Area 0.39
Rooms
Other Rooms LaundryUtility, Great Room, Mstr Bedroom Main Level, Split Bedroom
Basement Slab
Dining Room Eat-in Kitchen, Formal Dining Area
Interior
Interior Features Cathedral Ceiling(s), Island in Kitchen, Pantry, Walk-In Closet(s), Eat-in Kitchen
Heating Central, Natural Gas, Electric
Cooling Central Cooling, Ceiling Fan(s)
Flooring Carpet, Hardwood, Tile
Fireplaces Number 1
Fireplaces Type Gas Log
Fireplace Yes
Appliance Dishwasher, Disposal, Gas Stove, Smoke Detector
Heat Source Central, Natural Gas, Electric
Laundry true
Exterior
Exterior Feature Windows - Vinyl, Windows - Insulated, Fenced - Yard, Porch - Covered, Porch - Screened, Cable Available (TV Only)
Garage Garage Door Opener, Attached, Side/Rear Entry, Main Level
Garage Spaces 2.0
Garage Description Attached, SideRear Entry, Garage Door Opener, Main Level, Attached
Total Parking Spaces 2
Garage Yes
Building
Lot Description Level
Faces US-129 S/Alcoa Hwy toward Alcoa/Maryville Continue on US-129 S/Alcoa Hwy. Drive to Edenbridge Dr Merge onto US-129 S/Alcoa Hwy Slight right Slight right onto TN-335 S Turn left onto Whitney St Turn right onto Peppertree Dr Turn left onto Tsuga Dr Turn left onto Edenbridge Dr Destination will be on the right
Sewer Public Sewer
Water Public
Architectural Style Traditional
Structure Type Brick
Others
Restrictions Yes
Tax ID 036O C 042.00
Energy Description Electric, Gas(Natural)
Read Less Info
Want to know what your home might be worth? Contact us for a FREE valuation!

Our team is ready to help you sell your home for the highest possible price ASAP
GET MORE INFORMATION

REALTOR® | Lic# 339169







