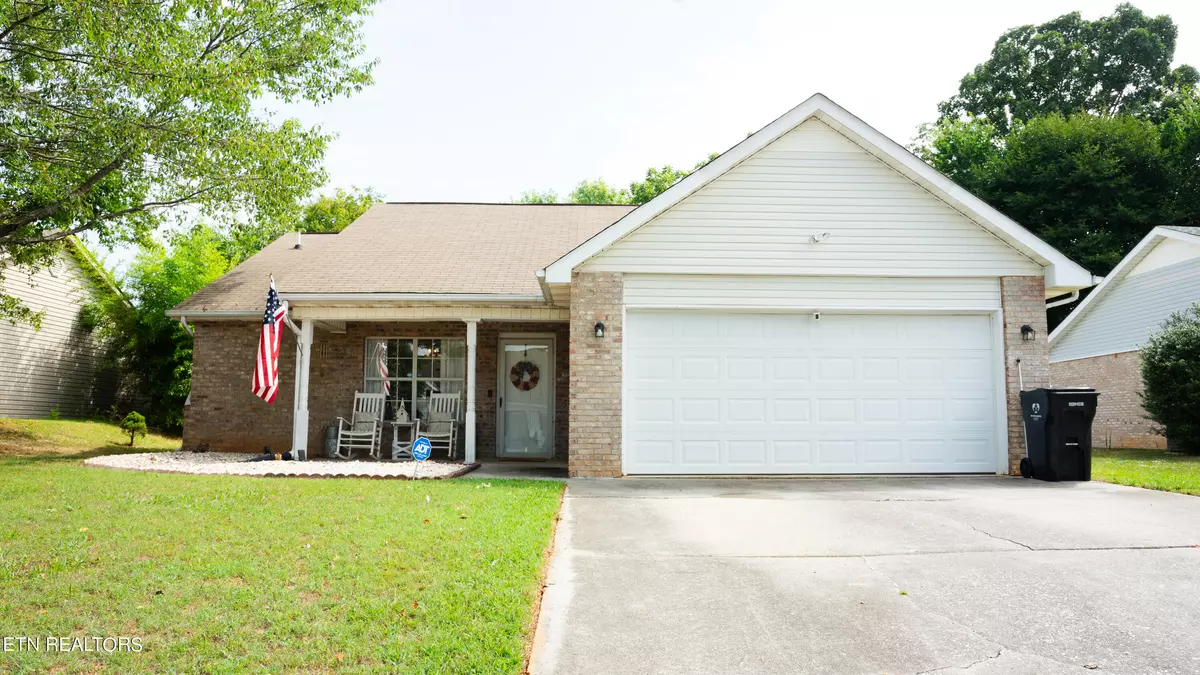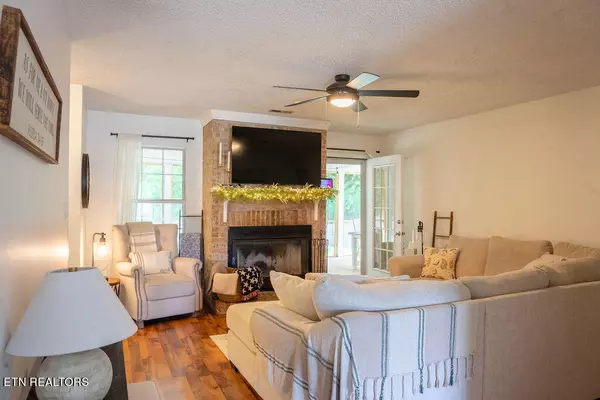$337,000
$350,000
3.7%For more information regarding the value of a property, please contact us for a free consultation.
3 Beds
2 Baths
1,300 SqFt
SOLD DATE : 08/20/2024
Key Details
Sold Price $337,000
Property Type Single Family Home
Sub Type Residential
Listing Status Sold
Purchase Type For Sale
Square Footage 1,300 sqft
Price per Sqft $259
Subdivision Grand Vista
MLS Listing ID 1270490
Sold Date 08/20/24
Style Traditional
Bedrooms 3
Full Baths 2
Originating Board East Tennessee REALTORS® MLS
Year Built 1996
Lot Size 7,405 Sqft
Acres 0.17
Lot Dimensions 65 X 120
Property Description
MULTIPLE OFFERS- All offers must be received by 9pm 7/24/24. (Response on offers needs to be 12:00PM 7/25/24)
Inviting 3-bedroom, 2-bathroom residence featuring a split floor plan. The living room showcases a charming wood-burning fireplace, while the recently renovated kitchen and laundry room provide a cozy atmosphere. The master bedroom includes a walk-in closet, and the master bathroom features a spacious walk-in shower. A sizable screened-in porch offers both living and dining areas. The backyard is enclosed by a privacy fence. New Water Heater (2023) and new HVAC (2024) Book your exclusive viewing today!
Location
State TN
County Blount County - 28
Area 0.17
Rooms
Other Rooms LaundryUtility, Split Bedroom
Basement Slab
Dining Room Eat-in Kitchen
Interior
Interior Features Walk-In Closet(s), Eat-in Kitchen
Heating Central, Heat Pump, Electric
Cooling Central Cooling, Ceiling Fan(s)
Flooring Carpet, Hardwood, Vinyl, Tile
Fireplaces Number 1
Fireplaces Type Wood Burning
Appliance Dishwasher, Disposal, Range, Refrigerator, Security Alarm, Self Cleaning Oven, Smoke Detector
Heat Source Central, Heat Pump, Electric
Laundry true
Exterior
Exterior Feature Fence - Privacy, Porch - Enclosed, Porch - Screened
Garage Attached
Garage Spaces 2.0
Garage Description Attached, Attached
View Country Setting
Total Parking Spaces 2
Garage Yes
Building
Lot Description Level, Rolling Slope
Faces From Maryville: Take Hwy 321 to Montvale Rd (336 South); Take Left on Willow Pond, Then Right on Willow Branch. Continue on to Harrington Court. Home is on the Left.
Sewer Public Sewer
Water Public
Architectural Style Traditional
Structure Type Vinyl Siding,Brick,Frame
Schools
Middle Schools Heritage
High Schools Heritage
Others
Restrictions Yes
Tax ID 080p D 001.00
Energy Description Electric
Read Less Info
Want to know what your home might be worth? Contact us for a FREE valuation!

Our team is ready to help you sell your home for the highest possible price ASAP
GET MORE INFORMATION

REALTOR® | Lic# 339169







