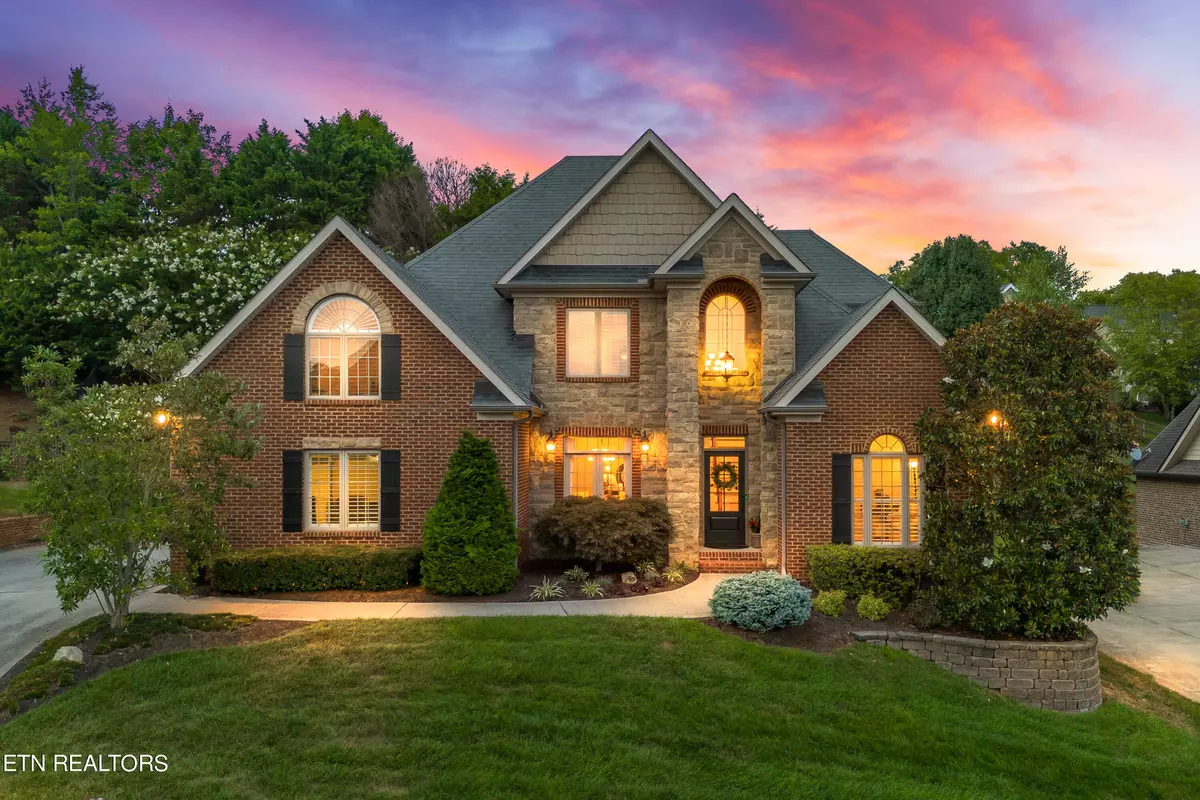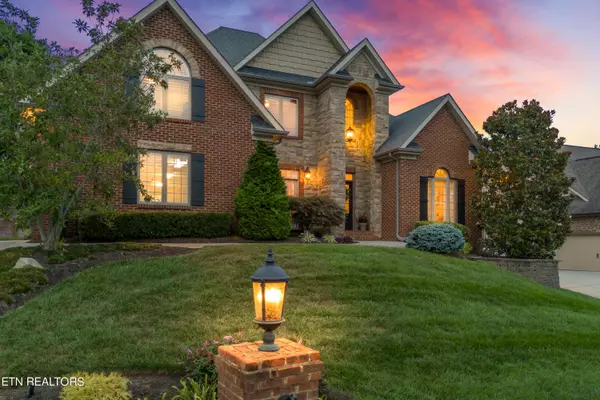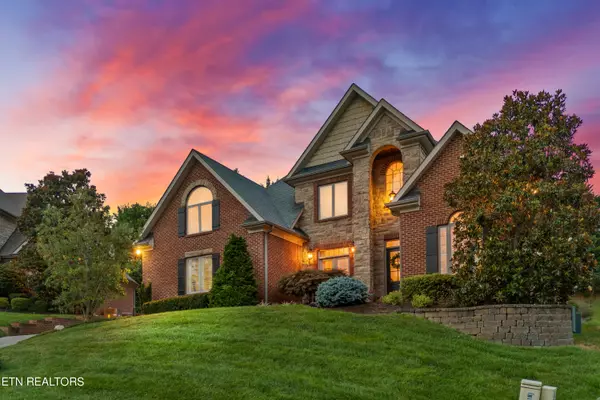$760,000
$765,000
0.7%For more information regarding the value of a property, please contact us for a free consultation.
4 Beds
5 Baths
3,332 SqFt
SOLD DATE : 09/06/2024
Key Details
Sold Price $760,000
Property Type Single Family Home
Sub Type Residential
Listing Status Sold
Purchase Type For Sale
Square Footage 3,332 sqft
Price per Sqft $228
Subdivision Glen At Hardin Valley
MLS Listing ID 1270835
Sold Date 09/06/24
Style Traditional
Bedrooms 4
Full Baths 4
Half Baths 1
HOA Fees $34/ann
Originating Board East Tennessee REALTORS® MLS
Year Built 2009
Lot Size 9,583 Sqft
Acres 0.22
Lot Dimensions 73.32 X 134.90 X IRR
Property Description
Your dream home has finally hit the market! This stunning 4 bed/ 4.5 bath home is nestled in the heart of the prestigious Glen of Hardin Valley subdivision, and is zoned for Hardin Valley Schools. This entirely brick and stone home will take your breath away with vaulted ceilings and beautifully maintained hardwood floors. The living room features an ornate stone, gas fireplace. The open floor plan makes this home perfect for spending time with family, and entertaining friends. The kitchen features high-quality wooden cabinets with a beautiful, rich tones that perfectly compliment the dark granite countertops, and stainless steel appliances. ALL kitchen appliances in this home convey, INCLUDING the refrigerator! The breakfast nook features large windows that flood the room with natural light, and overlook the gorgeous, landscaped backyard. For more formal meals, the dining room will suit your every need, featuring french doors overlooking the front yard, and adorned with high-quality wainscoting on the surrounding walls. The primary bedroom is located on the first floor of the home, and features a whirlpool tub, walk-in tiled shower, and large, walk-in closet. The first floor of this home also boasts an additional space that is perfect for a home-office, sitting room, or playroom as well as main level laundry. Make your way up to the second floor by way of one of the TWO elegant staircases in the home. 3 bedrooms are located on the second floor, and boast their own ensuite bathrooms. The additional living space upstairs is a perfect flexible space that has endless possibilities!. The backyard is meticulously maintained, and features a large, lit, walk-out deck, perfect for cookouts and parties. As if that weren't enough, this home also features a 3 car garage! This home leaves nothing to be desired! Call to schedule your private showing TODAY!
Location
State TN
County Knox County - 1
Area 0.22
Rooms
Other Rooms LaundryUtility, Office, Mstr Bedroom Main Level
Basement Crawl Space Sealed
Dining Room Eat-in Kitchen, Formal Dining Area
Interior
Interior Features Cathedral Ceiling(s), Island in Kitchen, Pantry, Walk-In Closet(s), Eat-in Kitchen
Heating Central, Natural Gas, Electric
Cooling Central Cooling, Ceiling Fan(s)
Flooring Carpet, Hardwood, Tile
Fireplaces Number 1
Fireplaces Type Stone, Gas Log
Appliance Central Vacuum, Dishwasher, Disposal, Microwave, Range, Refrigerator, Security Alarm, Smoke Detector
Heat Source Central, Natural Gas, Electric
Laundry true
Exterior
Exterior Feature Irrigation System, Deck
Garage Garage Door Opener, Side/Rear Entry, Main Level
Garage Spaces 3.0
Garage Description SideRear Entry, Garage Door Opener, Main Level
Total Parking Spaces 3
Garage Yes
Building
Lot Description Level, Rolling Slope
Faces From I-40/I-75 S, use the 2nd from the right lane to take exit 376 for TN-162 N toward Oak Ridge; Use the left lane to merge onto Pellissippi Pkwy; Continue onto TN-162 N/Pellissippi Pkwy; Take Hardin Valley Rd to Bridge Valley Ln; Turn right (signs for Hardin Valley Rd);Turn left at the 1st cross street onto Hardin Valley Rd; Turn right onto Brooke Willow Blvd; Turn right onto Bridge Valley Ln; Destination will be on the right.
Sewer Public Sewer
Water Public
Architectural Style Traditional
Structure Type Stone,Brick
Schools
Middle Schools Hardin Valley
High Schools Hardin Valley Academy
Others
Restrictions Yes
Tax ID 103OA044
Energy Description Electric, Gas(Natural)
Read Less Info
Want to know what your home might be worth? Contact us for a FREE valuation!

Our team is ready to help you sell your home for the highest possible price ASAP
GET MORE INFORMATION

REALTOR® | Lic# 339169







