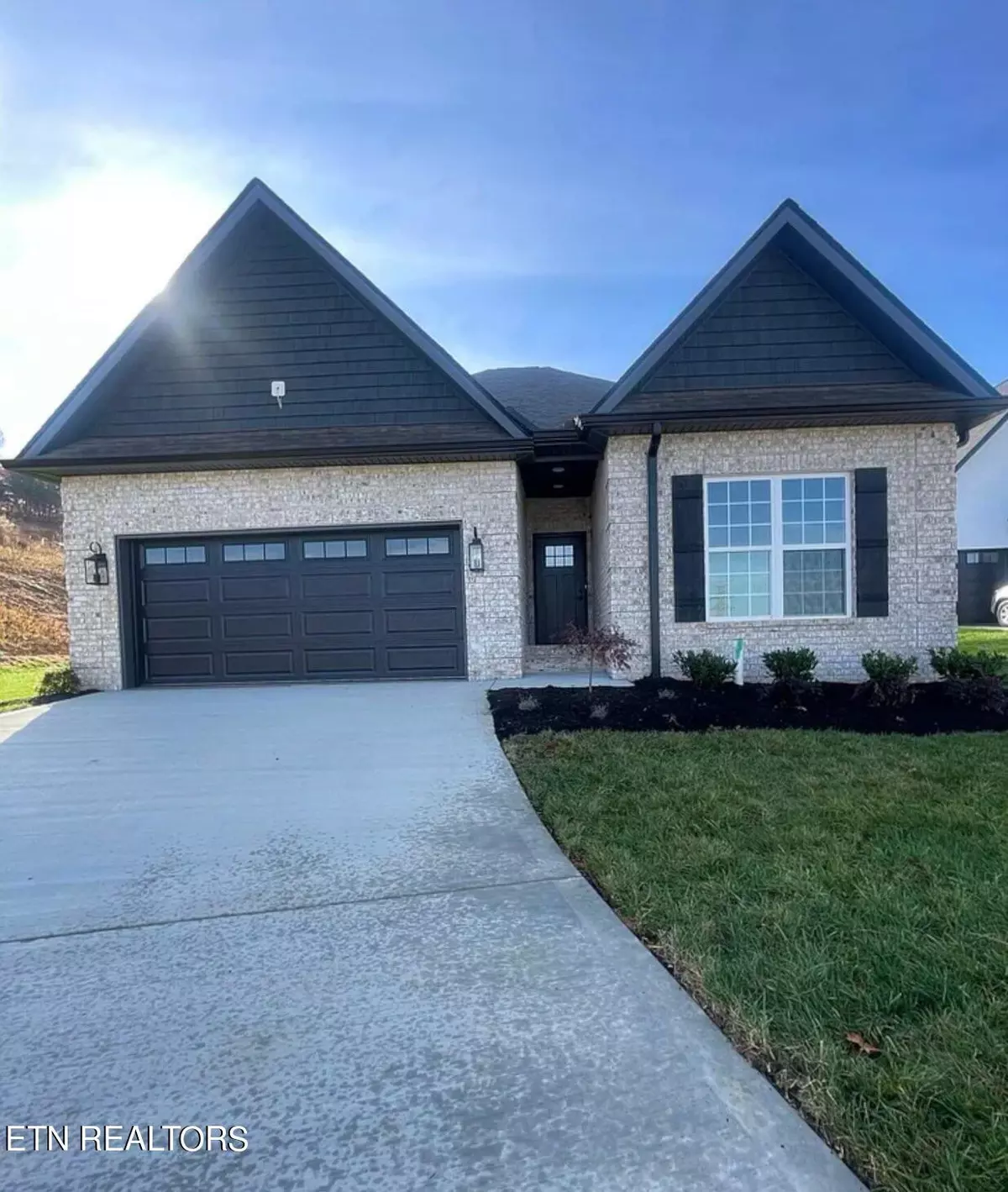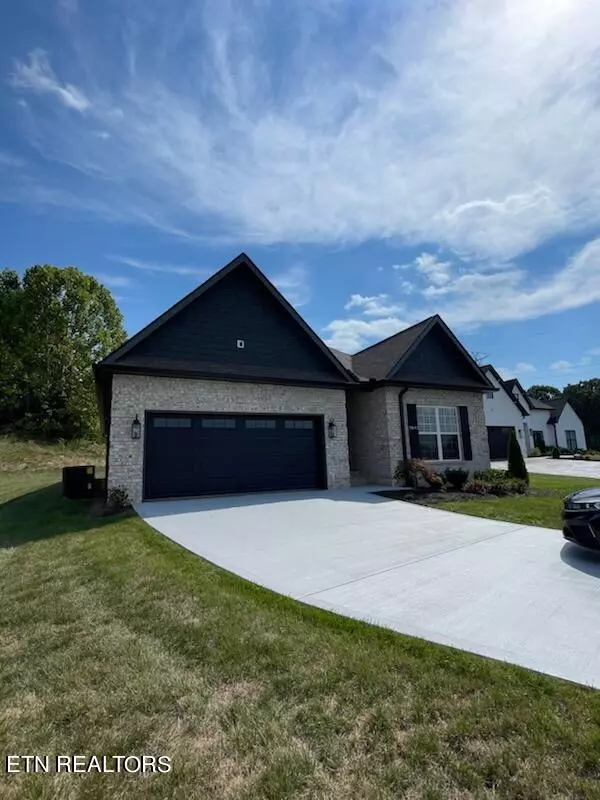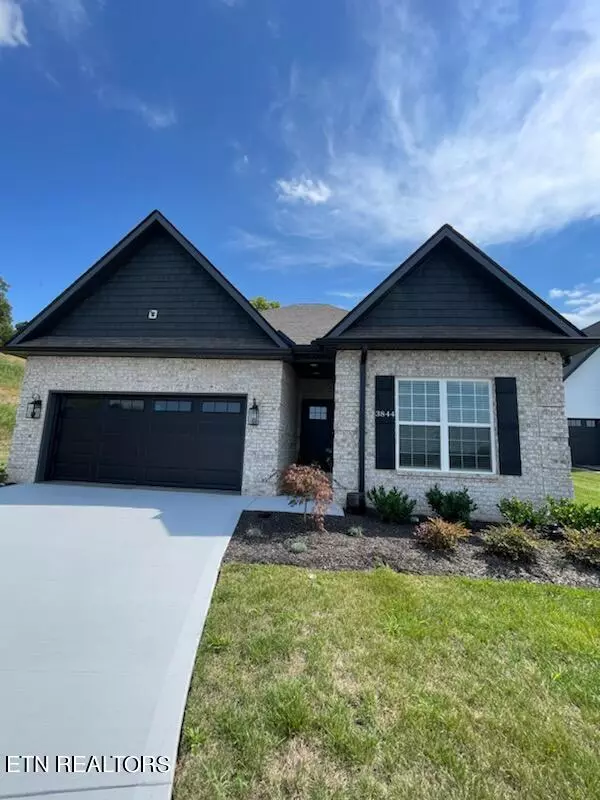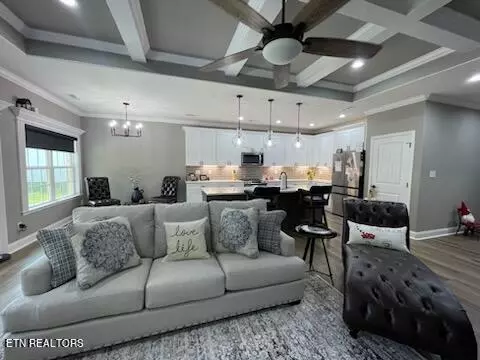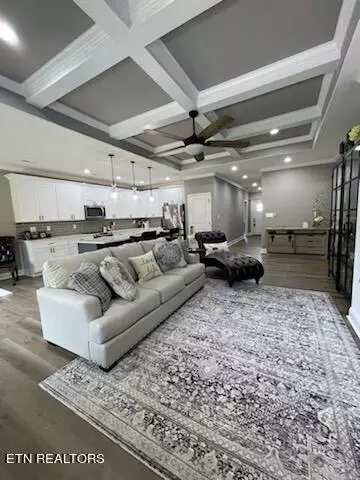$484,900
$484,900
For more information regarding the value of a property, please contact us for a free consultation.
3 Beds
2 Baths
1,740 SqFt
SOLD DATE : 09/10/2024
Key Details
Sold Price $484,900
Property Type Single Family Home
Sub Type Residential
Listing Status Sold
Purchase Type For Sale
Square Footage 1,740 sqft
Price per Sqft $278
Subdivision Spyglass Loop
MLS Listing ID 1272669
Sold Date 09/10/24
Style Traditional
Bedrooms 3
Full Baths 2
HOA Fees $66/ann
Originating Board East Tennessee REALTORS® MLS
Year Built 2023
Lot Size 0.310 Acres
Acres 0.31
Property Description
Welcome to your dream home! This stunning newer construction boasts 1740 square feet of luxurious living space, all wrapped in beautiful brick. Located in a cul-de-sac, this home offers a peaceful retreat from the hustle and bustle of the city. The 9-foot coffered ceilings create an open and airy feel throughout the home, while the upgraded stainless steel appliances (including the refrigerator) and quartz countertops in the kitchen and bathrooms add a touch of elegance. The LVP flooring is both stylish and durable, making it perfect for entertaining or daily living. The master bathroom is an oasis with its custom shower doors and tile shower, while the custom trim work and crown molding provide a sophisticated touch. You'll love spending time on the covered private back porch, enjoying the professionally landscaped yard and lush sod lawn. The epoxy garage floor is both practical and attractive, completing the package of this perfect home.
Location
State TN
County Blount County - 28
Area 0.31
Rooms
Basement Slab
Interior
Interior Features Pantry
Heating Central, Electric
Cooling Central Cooling, Ceiling Fan(s)
Fireplaces Number 1
Fireplaces Type Other, Gas Log
Appliance Dishwasher, Dryer, Microwave, Range, Refrigerator, Washer
Heat Source Central, Electric
Exterior
Exterior Feature Porch - Covered
Garage Garage Door Opener, Attached, Main Level
Garage Spaces 2.0
Garage Description Attached, Garage Door Opener, Main Level, Attached
Total Parking Spaces 2
Garage Yes
Building
Lot Description Cul-De-Sac, Level
Faces Morganton Rd toward Mercer Dr, Turn right onto Brookwood Ln, Turn right onto Masters Dr, Turn left onto Doral Dr.
Sewer Public Sewer
Water Public
Architectural Style Traditional
Structure Type Brick
Others
Restrictions Yes
Tax ID 067E A 043.00
Energy Description Electric
Read Less Info
Want to know what your home might be worth? Contact us for a FREE valuation!

Our team is ready to help you sell your home for the highest possible price ASAP
GET MORE INFORMATION

REALTOR® | Lic# 339169


