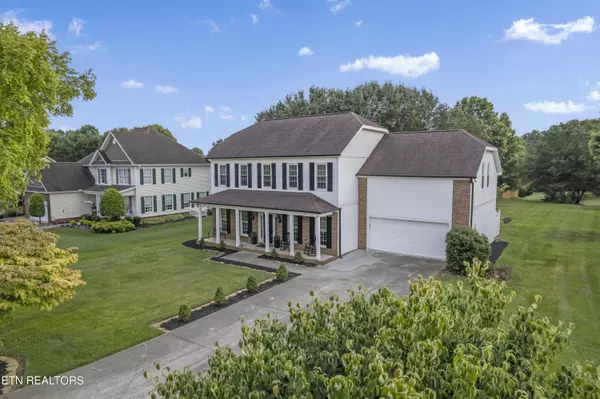$542,000
$549,000
1.3%For more information regarding the value of a property, please contact us for a free consultation.
3 Beds
3 Baths
2,744 SqFt
SOLD DATE : 09/10/2024
Key Details
Sold Price $542,000
Property Type Single Family Home
Sub Type Residential
Listing Status Sold
Purchase Type For Sale
Square Footage 2,744 sqft
Price per Sqft $197
Subdivision Mahlon Place
MLS Listing ID 1266465
Sold Date 09/10/24
Style Traditional
Bedrooms 3
Full Baths 2
Half Baths 1
HOA Fees $12/ann
Originating Board East Tennessee REALTORS® MLS
Year Built 1997
Lot Size 0.450 Acres
Acres 0.45
Property Description
Welcome to your dream home nestled in the charming heart of Lenior City, Tennessee and located just minutes over the Farragut line. This stunning property, set on nearly half an acre of beautifully maintained land, offers the perfect blend of comfort, style, and convenience. Sit on the quaint covered front porch, or relax out back on the spacious deck!
As you step inside this 3-bedroom, 2.5-bathroom house with large bonus room, you'll be captivated by the plethora of brand new features. From the brand new windows & new doors to new flooring, light fixtures and more! The home features fresh, new vinyl siding that not only enhances its curb appeal but also promises easy maintenance for years to come.
The interior doesn't fail to impress with its new flooring throughout, offering a clean and modern canvas for your furnishings. A fresh coat of paint in a tastefully neutral palette means this house is ready for you to make it a home with your personal touch. The updated light fixtures add a dash of elegance to each room, creating a warm and inviting atmosphere.
You will love the expansive flat yard - a rare find and an ideal playground, as well as a great canvas for your gardening dreams or outdoor gatherings on the spacious deck. The .45-acre lot offers ample space for both play and relaxation.
Location
State TN
County Loudon County - 32
Area 0.45
Rooms
Other Rooms LaundryUtility, DenStudy, Breakfast Room
Basement Slab
Dining Room Eat-in Kitchen, Formal Dining Area
Interior
Interior Features Island in Kitchen, Pantry, Walk-In Closet(s), Eat-in Kitchen
Heating Central, Natural Gas
Cooling Central Cooling, Ceiling Fan(s)
Flooring Hardwood, Vinyl, Tile
Fireplaces Number 1
Fireplaces Type Gas Log
Appliance Dishwasher, Disposal, Microwave, Range, Self Cleaning Oven
Heat Source Central, Natural Gas
Laundry true
Exterior
Exterior Feature Windows - Vinyl, Windows - Insulated, Porch - Covered, Deck
Garage Garage Door Opener, Attached, Main Level, Off-Street Parking
Garage Spaces 2.0
Garage Description Attached, Garage Door Opener, Main Level, Off-Street Parking, Attached
View Country Setting, Other
Total Parking Spaces 2
Garage Yes
Building
Lot Description Level
Faces Get on I-40/I-75 S from Bridgewater Rd 2 min (0.5 mi) Follow I-40/I-75 S to Watt Rd. Take exit 369 from I-40/I-75 S 9 min (9.7 mi) Follow Watt Rd and US-11 to Hirst Cir in Loudon County
Sewer Septic Tank
Water Public
Architectural Style Traditional
Structure Type Vinyl Siding,Brick
Others
Restrictions Yes
Tax ID 011G A 052.00
Energy Description Gas(Natural)
Read Less Info
Want to know what your home might be worth? Contact us for a FREE valuation!

Our team is ready to help you sell your home for the highest possible price ASAP
GET MORE INFORMATION

REALTOR® | Lic# 339169







